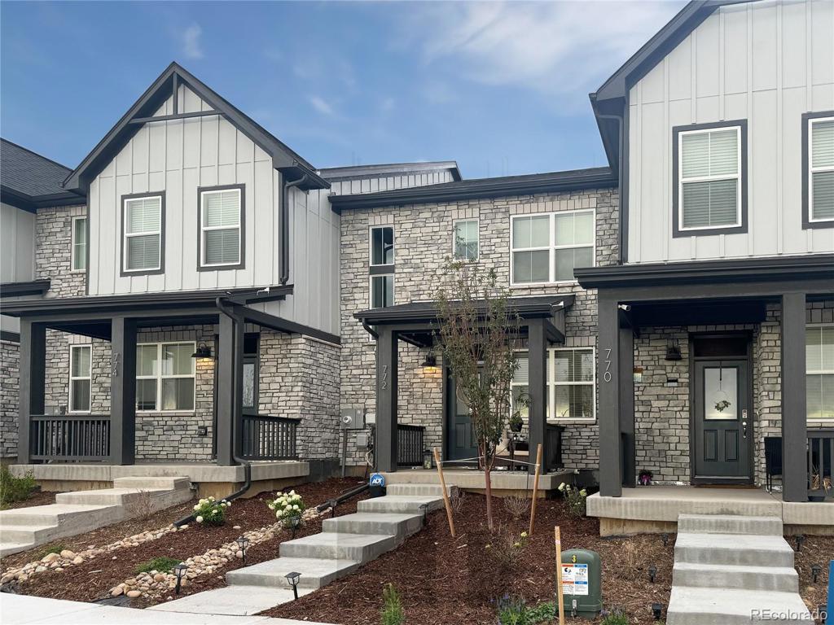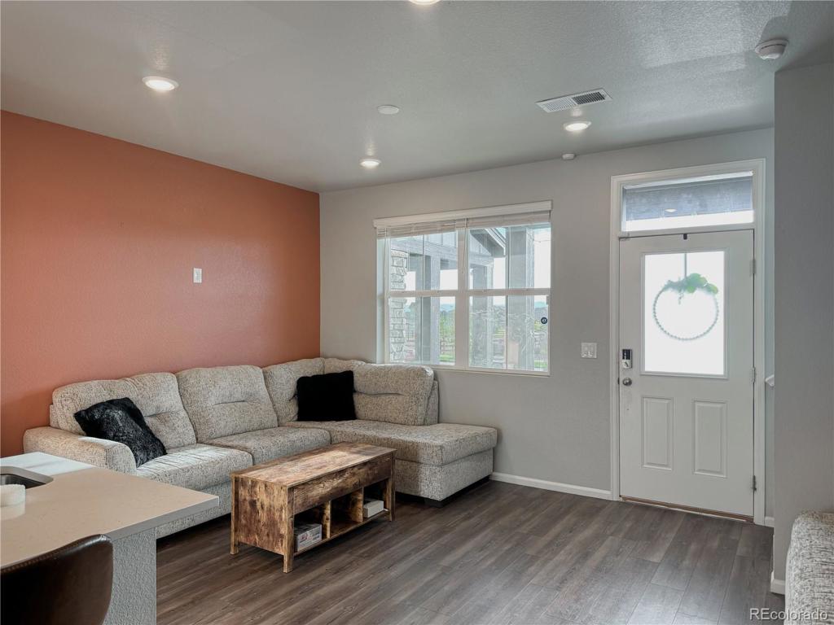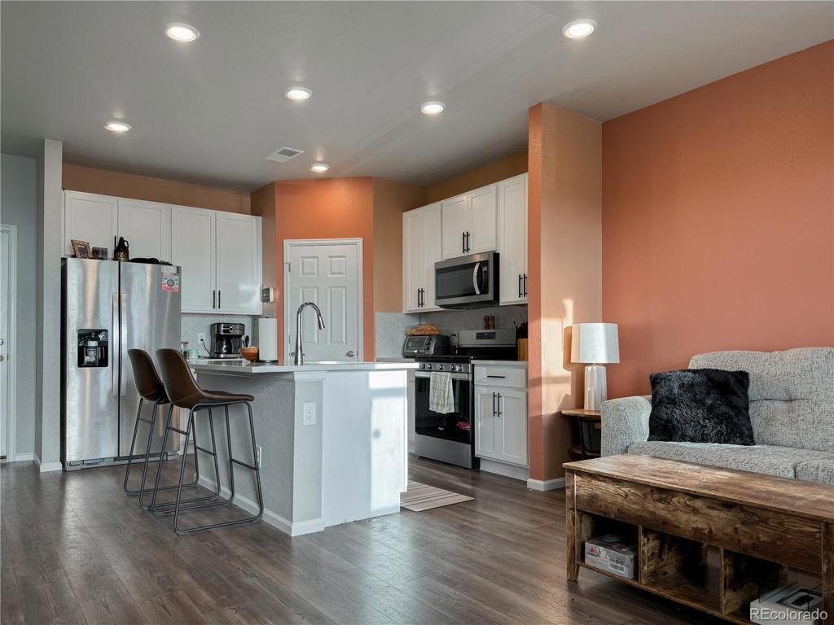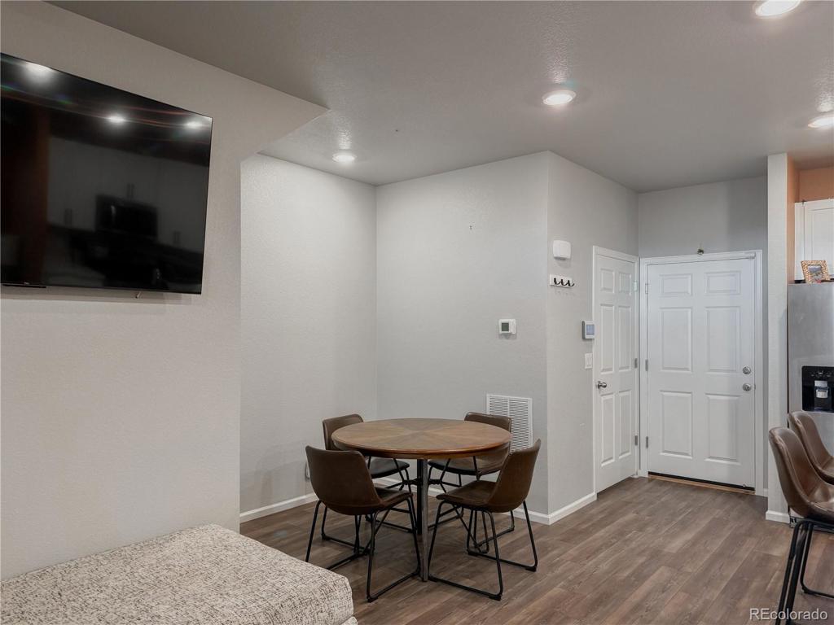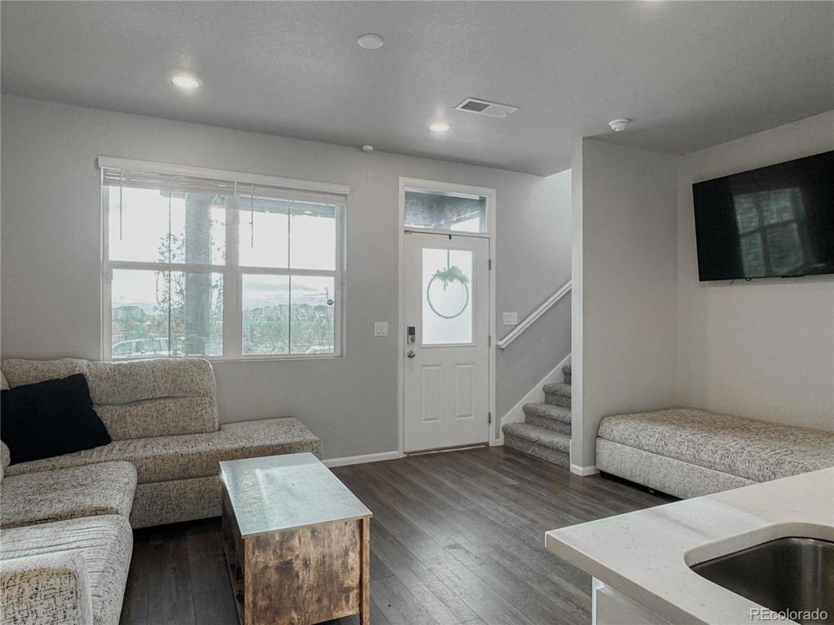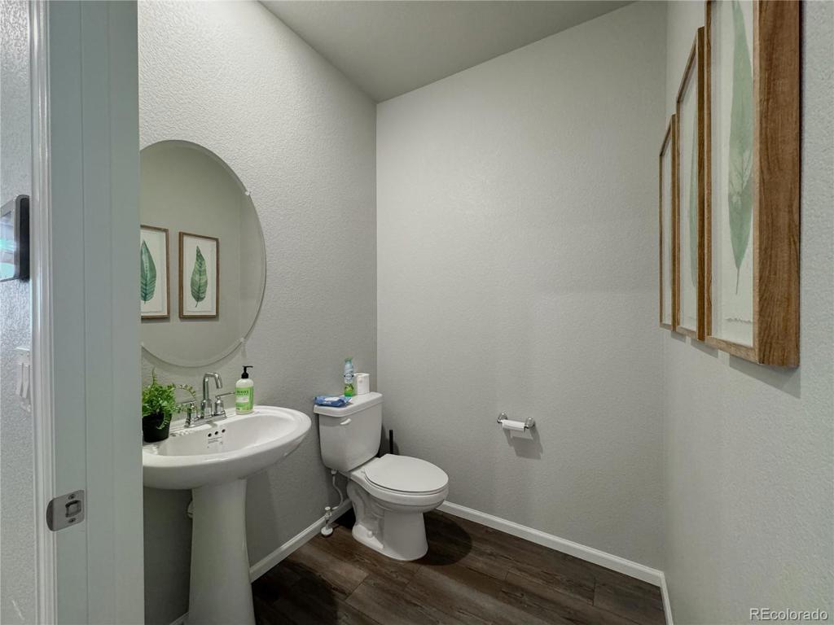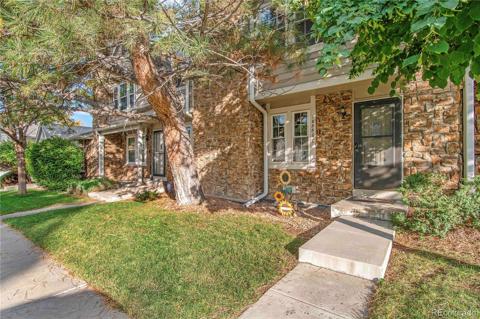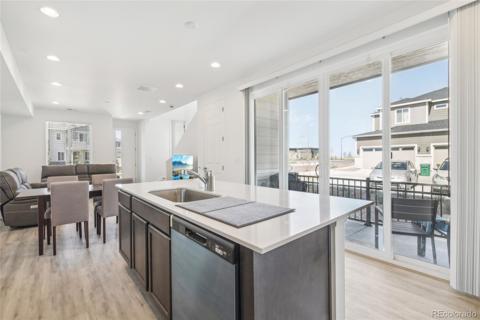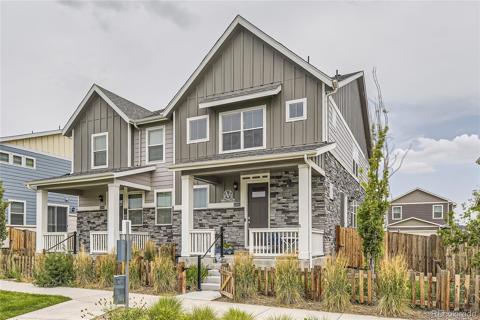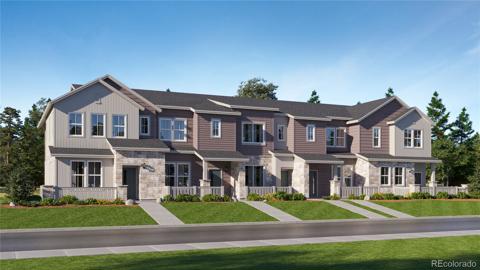772 N Rome Street
Aurora, CO 80018 — Arapahoe County — Horizon Uptown NeighborhoodTownhome $430,000 Active Listing# 6572717
3 beds 3 baths 1452.00 sqft Lot size: 4356.00 sqft 0.10 acres 2023 build
Property Description
Discover a New Standard of Modern Living
Welcome to your brand-new, energy-efficient dream home, where contemporary design meets unmatched functionality! This stunning residence offers a seamless blend of elegance and efficiency, crafted to elevate your lifestyle to new heights.
Step Inside:
A chef-inspired kitchen awaits, featuring sleek white cabinetry, quartz countertops, and top-tier stainless steel appliances, including a high-performance gas stove. Perfectly illuminated by recessed lighting, this space is the heart of the home.
Relax in the primary suite, your personal retreat. Indulge in spa-like double vanities, generous closet space, and thoughtful design that transforms daily routines into luxurious experiences.
Exceptional Community Living:
Situated in a master-planned community, this home is surrounded by vibrant amenities:
Enjoy strolls to the dog park, tennis courts, and scenic parks designed for relaxation and recreation.
Simplify your commute with quick access to I-70 and embrace the convenience of nearby shopping, dining, and entertainment options.
Energy Efficiency Redefined:
This home is equipped with groundbreaking energy-efficient features, offering significant savings and eco-friendly living while maintaining superior comfort and quality.
Nearby Attractions:
The Shops at Northfield Stapleton
Bluff Lake Nature Center
Green Valley Ranch Beer Garden
Aurora Sports Park and more!
Your Next Chapter Starts Here:
Don't just move—upgrade your life. Schedule your showing today and experience this extraordinary home for yourself!
Listing Details
- Property Type
- Townhome
- Listing#
- 6572717
- Source
- REcolorado (Denver)
- Last Updated
- 11-25-2024 06:40pm
- Status
- Active
- Off Market Date
- 11-30--0001 12:00am
Property Details
- Property Subtype
- Townhouse
- Sold Price
- $430,000
- Original Price
- $430,000
- Location
- Aurora, CO 80018
- SqFT
- 1452.00
- Year Built
- 2023
- Acres
- 0.10
- Bedrooms
- 3
- Bathrooms
- 3
- Levels
- Two
Map
Property Level and Sizes
- SqFt Lot
- 4356.00
- Lot Features
- Ceiling Fan(s), Eat-in Kitchen, Granite Counters, High Ceilings, Kitchen Island, Open Floorplan, Pantry, Quartz Counters, Smart Thermostat, Walk-In Closet(s)
- Lot Size
- 0.10
- Common Walls
- 2+ Common Walls
Financial Details
- Previous Year Tax
- 3086.00
- Year Tax
- 2023
- Is this property managed by an HOA?
- Yes
- Primary HOA Name
- Horizon Metro District #2
- Primary HOA Phone Number
- 303-265-7845
- Primary HOA Fees
- 15.00
- Primary HOA Fees Frequency
- Monthly
Interior Details
- Interior Features
- Ceiling Fan(s), Eat-in Kitchen, Granite Counters, High Ceilings, Kitchen Island, Open Floorplan, Pantry, Quartz Counters, Smart Thermostat, Walk-In Closet(s)
- Appliances
- Dishwasher, Disposal, Dryer, Freezer, Gas Water Heater, Microwave, Oven, Refrigerator, Washer
- Laundry Features
- In Unit
- Electric
- Central Air
- Flooring
- Carpet, Tile, Vinyl
- Cooling
- Central Air
- Heating
- Forced Air
- Utilities
- Cable Available, Electricity Connected, Natural Gas Connected, Phone Connected
Exterior Details
- Water
- Public
- Sewer
- Public Sewer
Garage & Parking
- Parking Features
- Finished, Insulated Garage
Exterior Construction
- Roof
- Other
- Construction Materials
- Concrete, Stone
- Window Features
- Double Pane Windows
- Security Features
- Carbon Monoxide Detector(s), Smart Locks, Smoke Detector(s), Video Doorbell
- Builder Name
- Meritage Homes
- Builder Source
- Builder
Land Details
- PPA
- 0.00
- Road Frontage Type
- Public
- Road Responsibility
- Public Maintained Road
- Sewer Fee
- 0.00
Schools
- Elementary School
- Vista Peak
- Middle School
- Vista Peak
- High School
- Vista Peak
Walk Score®
Contact Agent
executed in 4.408 sec.




