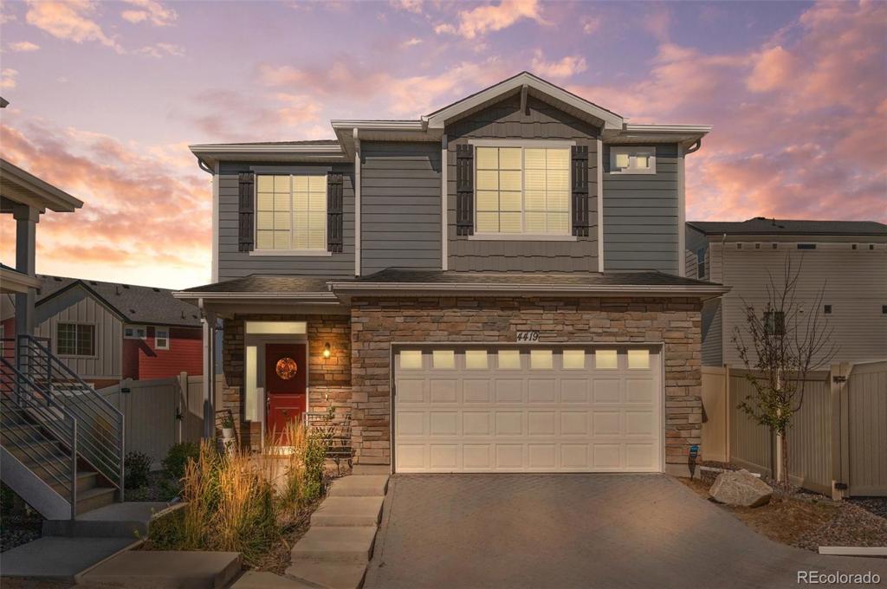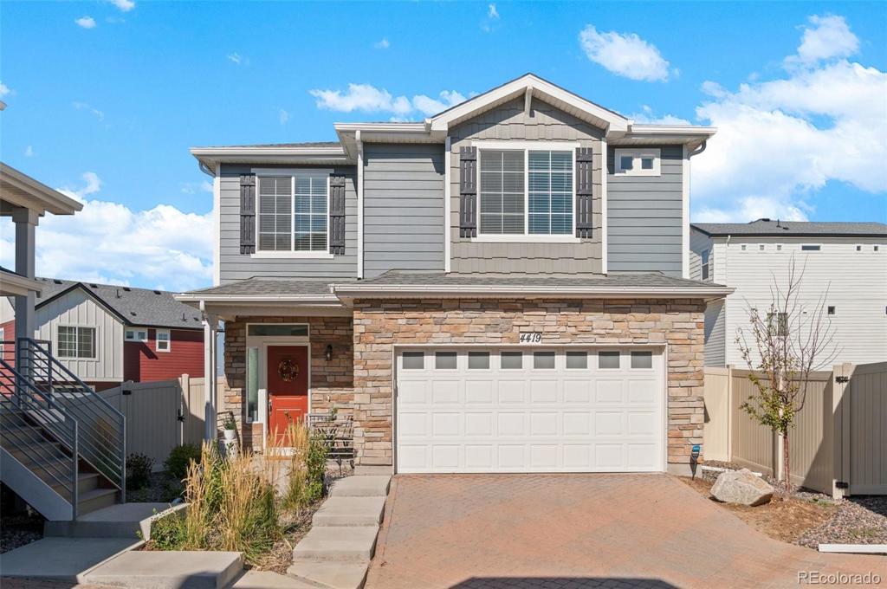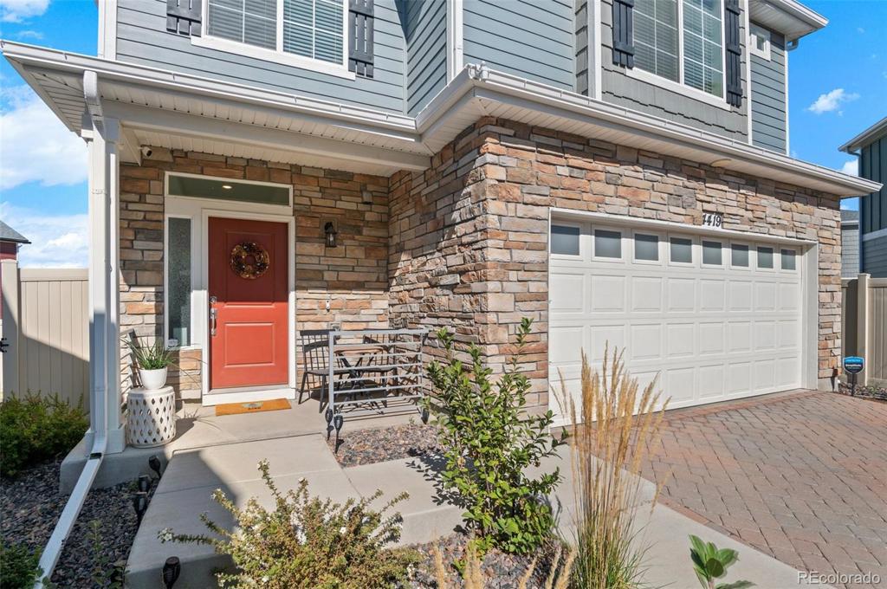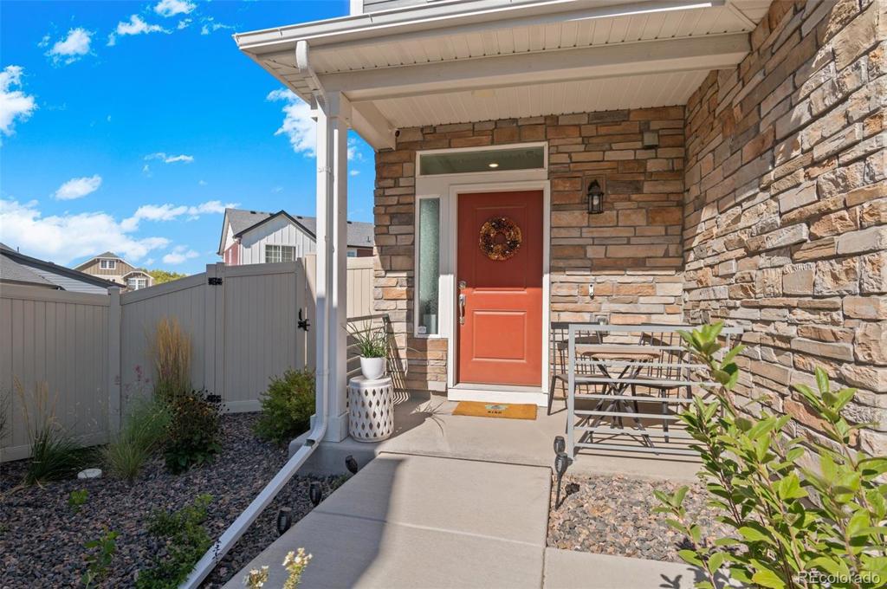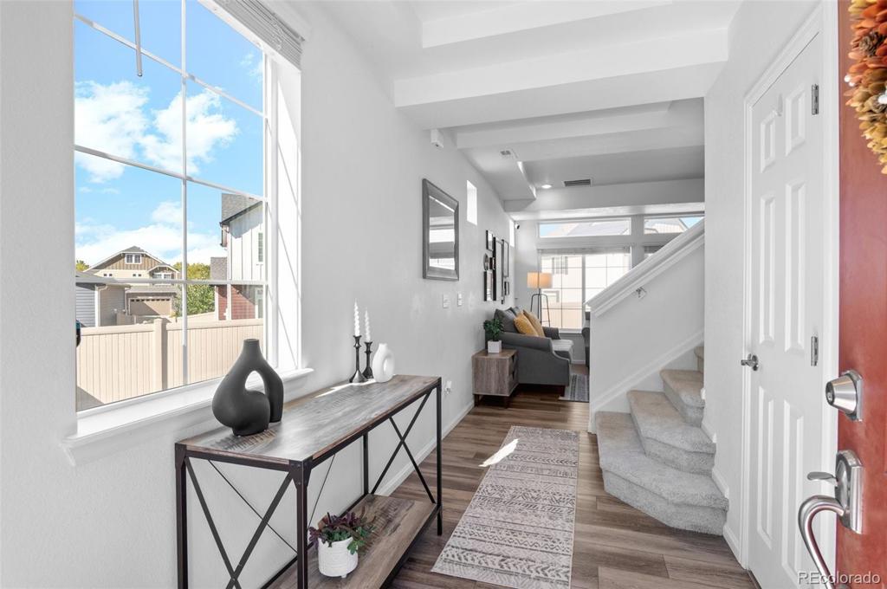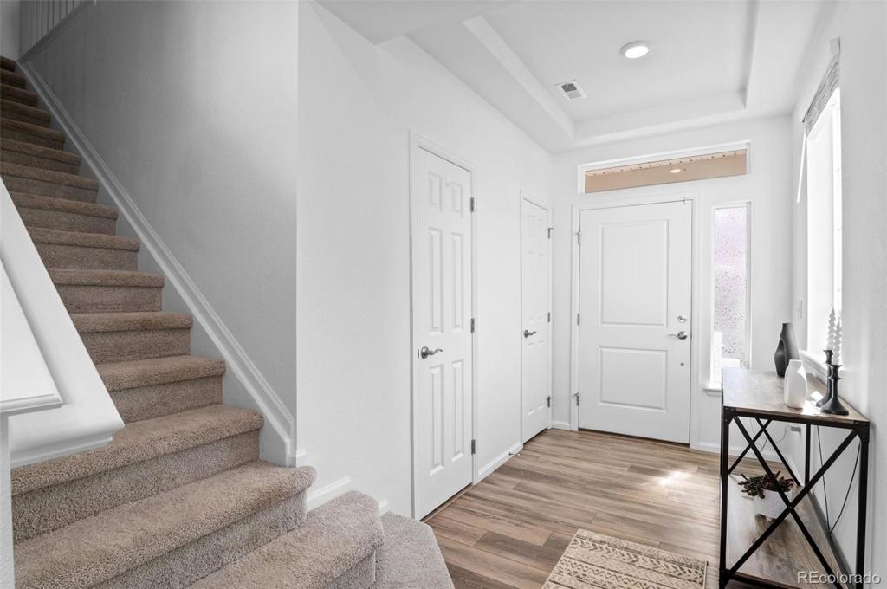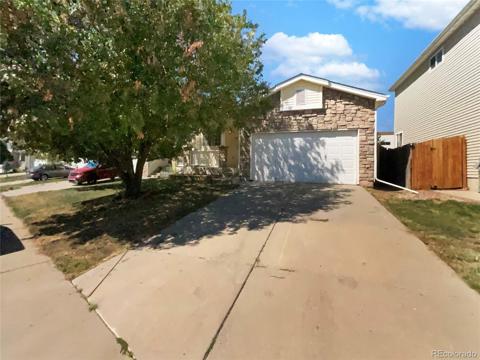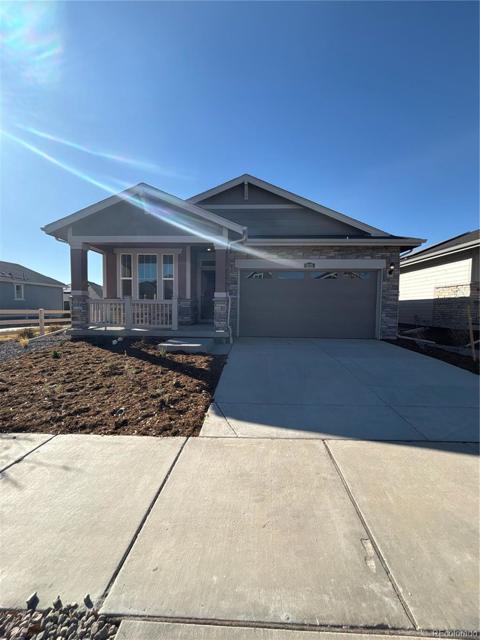4419 N Quatar Court
Aurora, CO 80019 — Adams County — Green Valley Ranch East NeighborhoodResidential $474,000 Active Listing# 6621965
3 beds 3 baths 1465.00 sqft Lot size: 3319.00 sqft 0.08 acres 2021 build
Property Description
Welcome home to the charming 4419 N Quatar Court where sunshine greets you at the door! As you step inside this well maintained gem, you will find an abundance of natural light that creates a warm and inviting atmosphere. Throughout the home you will find a number of upgraded builder finishes. Wander into the heart of the home—the kitchen! In the kitchen, you’ll find stunning quartz countertops waiting for your culinary masterpieces, along with soft-close cabinets. Head upstairs, where all three bedrooms await, perfectly positioned for peace and tranquility. Plus, you’ll find a dedicated laundry space, making chores a breeze. The primary bedroom is complete with an en suite bathroom that boasts a stylish dual vanity and a spacious closet.Let’s not forget the eco-friendly perks—this home comes equipped with solar panels, so you can enjoy sunny days while saving on energy costs!
Listing Details
- Property Type
- Residential
- Listing#
- 6621965
- Source
- REcolorado (Denver)
- Last Updated
- 12-04-2024 09:33pm
- Status
- Active
- Off Market Date
- 11-30--0001 12:00am
Property Details
- Property Subtype
- Single Family Residence
- Sold Price
- $474,000
- Original Price
- $480,000
- Location
- Aurora, CO 80019
- SqFT
- 1465.00
- Year Built
- 2021
- Acres
- 0.08
- Bedrooms
- 3
- Bathrooms
- 3
- Levels
- Two
Map
Property Level and Sizes
- SqFt Lot
- 3319.00
- Lot Features
- Granite Counters, Kitchen Island, Primary Suite, Quartz Counters, Smart Thermostat
- Lot Size
- 0.08
- Common Walls
- No Common Walls
Financial Details
- Previous Year Tax
- 5812.00
- Year Tax
- 2023
- Is this property managed by an HOA?
- Yes
- Primary HOA Name
- Westwind Mangament
- Primary HOA Phone Number
- 7206689467
- Primary HOA Fees Included
- Maintenance Grounds
- Primary HOA Fees
- 118.00
- Primary HOA Fees Frequency
- Monthly
Interior Details
- Interior Features
- Granite Counters, Kitchen Island, Primary Suite, Quartz Counters, Smart Thermostat
- Appliances
- Dishwasher, Microwave, Oven, Refrigerator
- Electric
- Central Air
- Flooring
- Carpet, Laminate
- Cooling
- Central Air
- Heating
- Forced Air
- Utilities
- Cable Available, Electricity Connected, Internet Access (Wired), Natural Gas Connected, Phone Available
Exterior Details
- Features
- Private Yard
- Water
- Public
- Sewer
- Public Sewer
Garage & Parking
Exterior Construction
- Roof
- Composition
- Construction Materials
- Brick, Frame
- Exterior Features
- Private Yard
- Security Features
- Carbon Monoxide Detector(s)
- Builder Name
- Oakwood Homes, LLC
- Builder Source
- Public Records
Land Details
- PPA
- 0.00
- Road Frontage Type
- Public
- Road Responsibility
- Public Maintained Road
- Road Surface Type
- Paved
- Sewer Fee
- 0.00
Schools
- Elementary School
- Harmony Ridge P-8
- Middle School
- Harmony Ridge P-8
- High School
- Vista Peak
Walk Score®
Contact Agent
executed in 2.271 sec.




