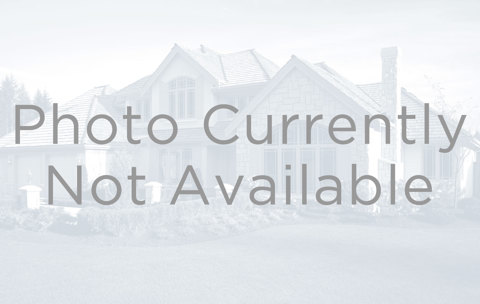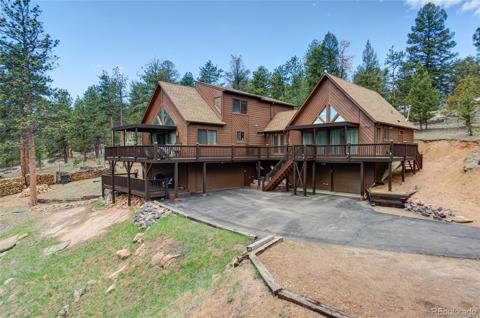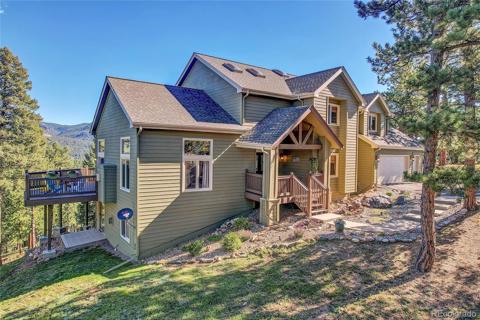217 N Hill Drive
Bailey, CO 80421 — Park County — Roland Valley NeighborhoodResidential $1,450,000 Active Listing# 4621913
4 beds 4 baths 6020.00 sqft Lot size: 271378.80 sqft 6.23 acres 2003 build
Property Description
Discover tranquility in this captivating custom-built log home retreat in Bailey. Just a mile off285 and nestled on 6+ acres of hillside landscape, this 4-bedroom, 4 bathroom, 6020 sq ft home offers a serene escape from the hustle and bustle of daily life. Step inside the breathtaking great room, boasting vaulted ceilings, custom chandeliers, rustic open staircase, and a majestic moss rock fireplace. Floor-to-ceiling windows frame surrounding mountain views, while a sprawling 2100 sq ft deck offers panoramic views. The well-appointed gourmet kitchen features a gas cooktop, double ovens, copper sink, and Brazilian imported Saupe countertops. Formal dining space is adorned with a stained-glass windowand chandelier, adding an elegant touch to every meal. This home is an entertainer’s dream. Retreat to the main level primary suite with French door access to the deck, moss rock fireplace, and a luxurious en-suite bathroom complete large shower and tub. Above, a loft provides additional space for private relaxation/work. Two more bedrooms on the main floor andadditional upstairs loft space and bedroom ensure ample room for guests to savor the stunning surroundings. Enjoy recreation at home with a pickleball court seamlessly integrated into the hillside. The basement mixed-use finished space on the lower level currently boasts a 19 ft swim spa, sauna, and pool table perfect for relaxation and recreation. A 3/4 bath in the basement adds convenience. Access to the 4-car tuck under garage ensures plenty of space for vehicles and storage. Quick commute to 285, the gateway to many of our great Colorado recreation destinations. New full exterior chinking(2024), new roof (2020 with 5-year transferable warranty), pickleball court installed 2018, swim spa installed 2017, deck structural support redone 2022. Starlink internet. Kitchen reno with new appliances 2023.
Listing Details
- Property Type
- Residential
- Listing#
- 4621913
- Source
- REcolorado (Denver)
- Last Updated
- 11-18-2024 07:48pm
- Status
- Active
- Off Market Date
- 11-30--0001 12:00am
Property Details
- Property Subtype
- Single Family Residence
- Sold Price
- $1,450,000
- Original Price
- $1,625,000
- Location
- Bailey, CO 80421
- SqFT
- 6020.00
- Year Built
- 2003
- Acres
- 6.23
- Bedrooms
- 4
- Bathrooms
- 4
- Levels
- Two
Map
Property Level and Sizes
- SqFt Lot
- 271378.80
- Lot Features
- Built-in Features, Ceiling Fan(s), Entrance Foyer, Five Piece Bath, Granite Counters, High Ceilings, Kitchen Island, Open Floorplan, Pantry, Primary Suite, Sauna, Smoke Free, Hot Tub, Vaulted Ceiling(s), Walk-In Closet(s)
- Lot Size
- 6.23
- Basement
- Finished, Full
Financial Details
- Previous Year Tax
- 5103.00
- Year Tax
- 2023
- Primary HOA Fees
- 0.00
Interior Details
- Interior Features
- Built-in Features, Ceiling Fan(s), Entrance Foyer, Five Piece Bath, Granite Counters, High Ceilings, Kitchen Island, Open Floorplan, Pantry, Primary Suite, Sauna, Smoke Free, Hot Tub, Vaulted Ceiling(s), Walk-In Closet(s)
- Appliances
- Convection Oven, Cooktop, Dishwasher, Disposal, Double Oven, Dryer, Microwave, Oven, Refrigerator, Washer
- Electric
- Other
- Flooring
- Carpet, Tile
- Cooling
- Other
- Heating
- Natural Gas, Radiant Floor
- Fireplaces Features
- Great Room, Primary Bedroom
- Utilities
- Electricity Connected, Natural Gas Connected
Exterior Details
- Features
- Dog Run, Lighting, Spa/Hot Tub
- Lot View
- Mountain(s)
- Water
- Private, Well
- Sewer
- Septic Tank
Garage & Parking
- Parking Features
- Asphalt, Finished, Oversized
Exterior Construction
- Roof
- Composition
- Construction Materials
- Log
- Exterior Features
- Dog Run, Lighting, Spa/Hot Tub
- Window Features
- Double Pane Windows, Window Treatments
- Builder Source
- Public Records
Land Details
- PPA
- 0.00
- Sewer Fee
- 0.00
Schools
- Elementary School
- Deer Creek
- Middle School
- Fitzsimmons
- High School
- Platte Canyon
Walk Score®
Listing Media
- Virtual Tour
- Click here to watch tour
Contact Agent
executed in 2.316 sec.













