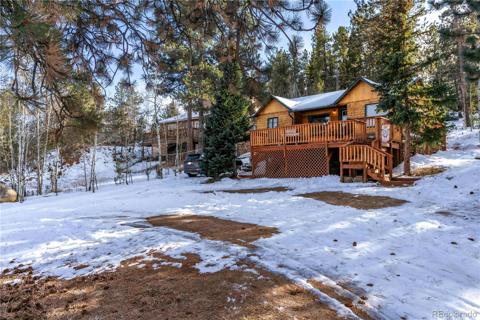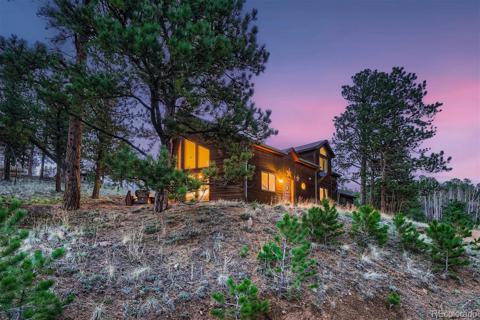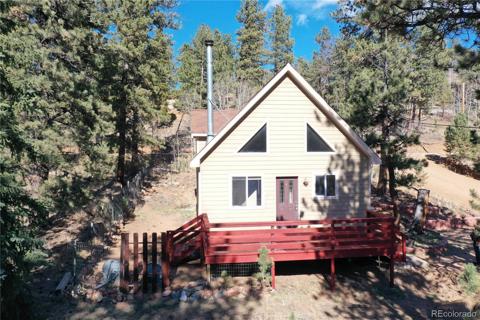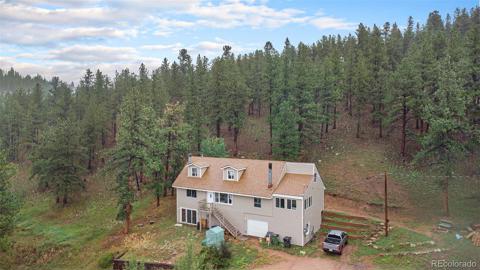241 Schooley Road
Bailey, CO 80421 — Park County — Harris Park Estates NeighborhoodResidential $525,000 Active Listing# 2472848
4 beds 2 baths 1840.00 sqft Lot size: 25700.00 sqft 0.59 acres 1999 build
Property Description
Wake up each morning in this beautifully remodeled mountain home, nestled in the serene landscapes of Bailey, Colorado. Nearly everything has been updated—luxurious bathrooms, stunning new floors, fresh windows inviting natural light, and a paint job that breathes new life into every corner. With 4 spacious bedrooms and 2 bathrooms, there's room for everyone to enjoy mountain living at its finest. Step onto your deck, coffee in hand, and soak in the sweeping views while watching wildlife roam peacefully through your backyard. Easy access with two driveways and room to build a garage. As a resident, you'll have access to horse facilities and tranquil fishing ponds (with approved applications), where you can escape into nature. This is more than just a home—it's a sanctuary waiting for you to make it your own.
Listing Details
- Property Type
- Residential
- Listing#
- 2472848
- Source
- REcolorado (Denver)
- Last Updated
- 11-13-2024 12:03am
- Status
- Active
- Off Market Date
- 11-30--0001 12:00am
Property Details
- Property Subtype
- Single Family Residence
- Sold Price
- $525,000
- Original Price
- $575,000
- Location
- Bailey, CO 80421
- SqFT
- 1840.00
- Year Built
- 1999
- Acres
- 0.59
- Bedrooms
- 4
- Bathrooms
- 2
- Levels
- Two
Map
Property Level and Sizes
- SqFt Lot
- 25700.00
- Lot Features
- Ceiling Fan(s), Eat-in Kitchen, High Ceilings, High Speed Internet, Laminate Counters, Open Floorplan, Pantry, Radon Mitigation System, Vaulted Ceiling(s), Wired for Data
- Lot Size
- 0.59
- Foundation Details
- Slab
- Basement
- Exterior Entry, Finished, Walk-Out Access
Financial Details
- Previous Year Tax
- 2514.00
- Year Tax
- 2023
- Primary HOA Fees
- 0.00
Interior Details
- Interior Features
- Ceiling Fan(s), Eat-in Kitchen, High Ceilings, High Speed Internet, Laminate Counters, Open Floorplan, Pantry, Radon Mitigation System, Vaulted Ceiling(s), Wired for Data
- Appliances
- Dishwasher, Dryer, Gas Water Heater, Oven, Range, Refrigerator, Washer
- Electric
- None
- Flooring
- Laminate, Tile
- Cooling
- None
- Heating
- Forced Air, Propane
- Utilities
- Electricity Connected, Internet Access (Wired), Propane
Exterior Details
- Features
- Private Yard, Rain Gutters
- Lot View
- Mountain(s)
- Water
- Well
- Sewer
- Septic Tank
Garage & Parking
- Parking Features
- Concrete
Exterior Construction
- Roof
- Composition
- Construction Materials
- Frame
- Exterior Features
- Private Yard, Rain Gutters
- Window Features
- Double Pane Windows
- Security Features
- Carbon Monoxide Detector(s), Smoke Detector(s)
- Builder Source
- Public Records
Land Details
- PPA
- 0.00
- Road Frontage Type
- Public
- Road Responsibility
- Public Maintained Road
- Road Surface Type
- Dirt
- Sewer Fee
- 0.00
Schools
- Elementary School
- Deer Creek
- Middle School
- Fitzsimmons
- High School
- Platte Canyon
Walk Score®
Contact Agent
executed in 2.335 sec.













