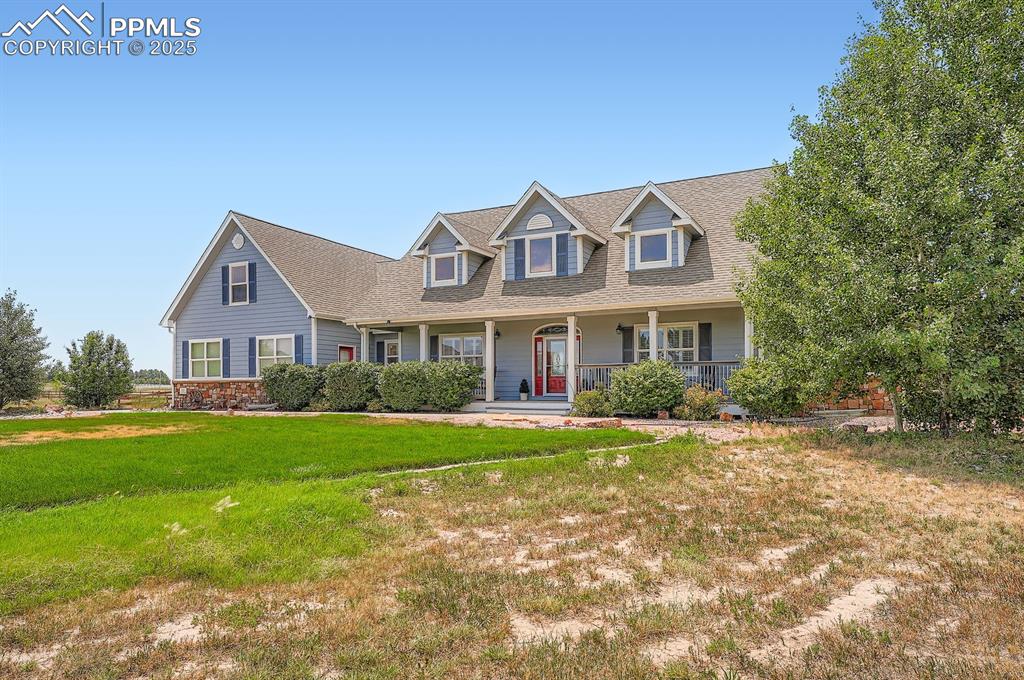47904 E Dartmouth Avenue
Bennett, CO 80102 — Arapahoe County — Bennett NeighborhoodResidential $799,800 Active Listing# 2887075
5 beds 2 baths 3456.00 sqft Lot size: 1731510.00 sqft 39.75 acres 1999 build
Property Description
Welcome home to your 5-Bedroom 2-bath home on 39.75 Acres with a Walkout Basement, 1500 Sq Ft Barn/shop, and views of Pikes Peak! Peaceful Country living just 30 minutes from the metro area and 10 minutes from the town of Bennett, close to Southlands. 5 separate pastures-fenced and cross-fenced with access to roads on 2 sides. This split-bedroom floor plan features a private primary suite with an en-suite bath, while the two additional bedrooms and a full bath are on the other side of the home The walkout basement features two more bedrooms and has plumbing for a third bathroom already for expansion or providing space for multigenerational living. Open-concept layout with a fireplace for those cold winter nights. Large kitchen with an island and eat-in area that flows seamlessly into the family room. You enter the home through a spacious living room. Laundry is on the main level. The back deck has breathtaking views of the creek nearby and Pikes Peak. Enjoy coffee on the front porch next to your Koi Pond. Your garage is 1,500 sq ft with 220V power, oversized doors, concrete floors, and a 50-amp RV hook-up. 10x12 tack shed, storage shed, and chicken coop round off the outside. No HOA. Mineral rights included those that the seller actually owns. A steel roof may help your insurance costs. Taxes are low at $1942 a year. Check out USDA loan for special financing.
Listing Details
- Property Type
- Residential
- Listing#
- 2887075
- Source
- REcolorado (Denver)
- Last Updated
- 10-02-2025 03:30am
- Status
- Active
- Off Market Date
- 11-30--0001 12:00am
Property Details
- Property Subtype
- Single Family Residence
- Sold Price
- $799,800
- Original Price
- $799,800
- Location
- Bennett, CO 80102
- SqFT
- 3456.00
- Year Built
- 1999
- Acres
- 39.75
- Bedrooms
- 5
- Bathrooms
- 2
- Levels
- One
Map
Property Level and Sizes
- SqFt Lot
- 1731510.00
- Lot Features
- Ceiling Fan(s), Eat-in Kitchen, Five Piece Bath, High Ceilings, Kitchen Island, Laminate Counters, Vaulted Ceiling(s), Walk-In Closet(s)
- Lot Size
- 39.75
- Foundation Details
- Concrete Perimeter
- Basement
- Bath/Stubbed, Full, Walk-Out Access
Financial Details
- Previous Year Tax
- 1942.00
- Year Tax
- 2024
- Primary HOA Fees
- 0.00
Interior Details
- Interior Features
- Ceiling Fan(s), Eat-in Kitchen, Five Piece Bath, High Ceilings, Kitchen Island, Laminate Counters, Vaulted Ceiling(s), Walk-In Closet(s)
- Appliances
- Dishwasher, Microwave, Oven, Range, Refrigerator
- Electric
- Evaporative Cooling
- Flooring
- Laminate, Linoleum
- Cooling
- Evaporative Cooling
- Heating
- Forced Air, Propane, Radiant
- Fireplaces Features
- Family Room
- Utilities
- Electricity Connected, Propane
Exterior Details
- Features
- Fire Pit
- Lot View
- Mountain(s)
- Water
- Well
- Sewer
- Septic Tank
Garage & Parking
- Parking Features
- Concrete, Unpaved, Gravel, Exterior Access Door, RV Garage
Exterior Construction
- Roof
- Metal
- Construction Materials
- Frame, Steel Siding, Wood Siding
- Exterior Features
- Fire Pit
- Builder Source
- Public Records
Land Details
- PPA
- 0.00
- Sewer Fee
- 0.00
Schools
- Elementary School
- Bennett
- Middle School
- Bennett
- High School
- Bennett
Walk Score®
Listing Media
- Virtual Tour
- Click here to watch tour
Contact Agent
executed in 0.290 sec.













