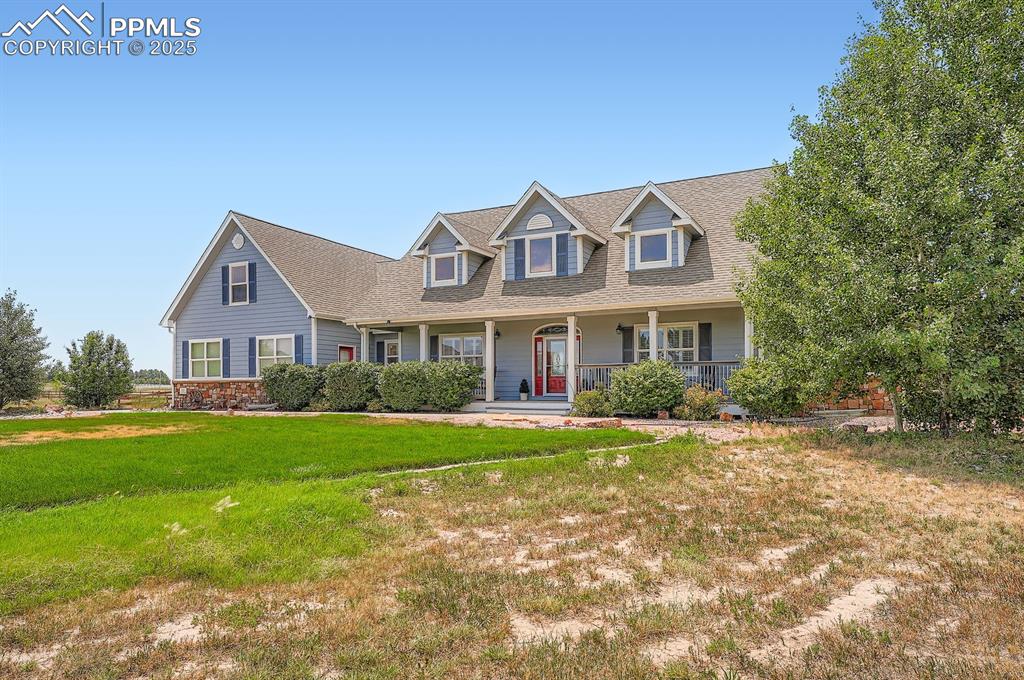895 Antelope Drive
Bennett, CO 80102 — Arapahoe County — Antelope Hills NeighborhoodResidential $738,888 Active Listing# 7017718
5 beds 4 baths 3320.00 sqft Lot size: 50530.00 sqft 1.16 acres 2001 build
Property Description
Welcome to 895 Antelope Drive West – a beautifully updated home on 1.16 acres in Bennett's sought-after Antelope Hills neighborhood! This 5-bedroom, 3.5-bath gem offers the perfect blend of space, style, and Colorado charm. The main floor features a spacious primary suite, while two bedrooms upstairs and two more in the finished basement provide flexibility for family, guests, or a home office. You’ll love the brand-new kitchen with quartz countertops, stainless appliances, and modern finishes. Hardwood floors, a cozy double-sided fireplace, and bright, open living spaces make this home feel warm and inviting. The 1,400 sq ft covered wraparound porch is a standout feature—perfect for relaxing, entertaining, or soaking up Colorado’s stunning sunsets in every season. A fun bonus? There’s a secret attic room—perfect for a playroom or hideaway. The finished basement also features a family/media room—ideal for movie nights or entertaining. Sitting on a large corner lot, you’ll enjoy room to roam, plus access to a neighborhood stocked fishing pond just down the street. Don’t miss this move-in ready beauty—schedule your showing today!
Listing Details
- Property Type
- Residential
- Listing#
- 7017718
- Source
- REcolorado (Denver)
- Last Updated
- 10-17-2025 04:19pm
- Status
- Active
- Off Market Date
- 11-30--0001 12:00am
Property Details
- Property Subtype
- Single Family Residence
- Sold Price
- $738,888
- Original Price
- $757,888
- Location
- Bennett, CO 80102
- SqFT
- 3320.00
- Year Built
- 2001
- Acres
- 1.16
- Bedrooms
- 5
- Bathrooms
- 4
- Levels
- Two
Map
Property Level and Sizes
- SqFt Lot
- 50530.00
- Lot Features
- Ceiling Fan(s), Eat-in Kitchen, Entrance Foyer, Five Piece Bath, High Ceilings, High Speed Internet, In-Law Floorplan, Open Floorplan, Pantry, Primary Suite, Quartz Counters, Smoke Free, Vaulted Ceiling(s), Walk-In Closet(s)
- Lot Size
- 1.16
- Foundation Details
- Concrete Perimeter
- Basement
- Finished, Full
Financial Details
- Previous Year Tax
- 4143.00
- Year Tax
- 2024
- Is this property managed by an HOA?
- Yes
- Primary HOA Name
- M&M Management Antelope Hills
- Primary HOA Phone Number
- 866-611-5864
- Primary HOA Amenities
- Park, Playground, Trail(s)
- Primary HOA Fees Included
- Road Maintenance, Trash
- Primary HOA Fees
- 57.00
- Primary HOA Fees Frequency
- Monthly
Interior Details
- Interior Features
- Ceiling Fan(s), Eat-in Kitchen, Entrance Foyer, Five Piece Bath, High Ceilings, High Speed Internet, In-Law Floorplan, Open Floorplan, Pantry, Primary Suite, Quartz Counters, Smoke Free, Vaulted Ceiling(s), Walk-In Closet(s)
- Appliances
- Cooktop, Dishwasher, Disposal, Dryer, Gas Water Heater, Microwave, Oven, Range, Refrigerator, Self Cleaning Oven, Washer
- Laundry Features
- Sink
- Electric
- Central Air
- Flooring
- Carpet, Tile, Wood
- Cooling
- Central Air
- Heating
- Forced Air
- Fireplaces Features
- Gas Log, Great Room, Primary Bedroom
- Utilities
- Cable Available, Electricity Available, Electricity Connected, Internet Access (Wired), Natural Gas Available, Natural Gas Connected, Phone Available, Phone Connected
Exterior Details
- Features
- Balcony, Dog Run, Garden, Private Yard
- Lot View
- Meadow, Mountain(s), Plains
- Water
- Public
- Sewer
- Septic Tank
Garage & Parking
- Parking Features
- 220 Volts, Concrete, Dry Walled, Exterior Access Door, Insulated Garage, Oversized
Exterior Construction
- Roof
- Composition
- Construction Materials
- Cement Siding, Wood Siding
- Exterior Features
- Balcony, Dog Run, Garden, Private Yard
- Window Features
- Double Pane Windows, Window Coverings, Window Treatments
- Security Features
- Carbon Monoxide Detector(s), Smoke Detector(s)
- Builder Source
- Public Records
Land Details
- PPA
- 0.00
- Road Frontage Type
- Public
- Road Responsibility
- Public Maintained Road
- Road Surface Type
- Paved
- Sewer Fee
- 0.00
Schools
- Elementary School
- Bennett
- Middle School
- Bennett
- High School
- Bennett
Walk Score®
Listing Media
- Virtual Tour
- Click here to watch tour
Contact Agent
executed in 0.491 sec.













