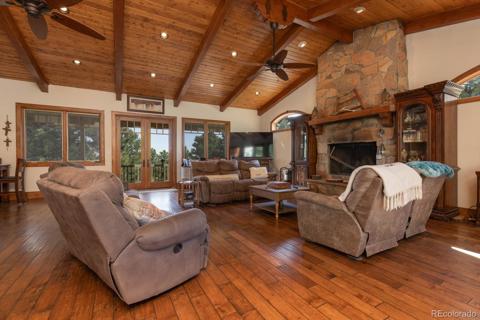3373 Siloam Rd
Beulah, CO 81023 — Pueblo County — Beulah NeighborhoodResidential $799,900 Active Listing# 226170
4 beds 3 baths 3271 sqft 40.0000 acres 1999 build
Property Description
If you have been looking for the perfect Santa Fe style home, here it is. This is an fantastic almost 3300 square foot, TRUE adobe constructed rancher on 40 acres nestled in the cedars just a short drive from Pueblo or Beulah. The formal dining/ living room is huge and perfect for entertaining, one cool feature of that room is the shepherd bed by the Kiva fireplace. In the center of the home is a huge courtyard that is completely enclosed heated. It has 18' ceilings, a water feature, flagstone flooring and hand painted murals. The kitchen is also large and equipped all stainless appliances custom cabinetry and stunning granite counter tops. The master suite is very large as well, fully appointed with a 5 piece en-suite bath with Mexican tile and a large closet. The best part is you can wake up and from the bed see Pikes Peak framed through the French doors that open to the back patio and pool area. The den right off of the kitchen opens to the back patio and shares the same view of the mountains and the immaculate in ground swimming pool area. It also features a kiva fireplace to keep you cozy while you enjoy those views. There are 2 more large guest bedrooms, and another bath with more gorgeous Mexican tile. Once in the back yard, you will truly understand the phrase MILLION dollar view. Beyond the heated in ground pool, you can see all the way to Pikes Peak, Lake Pueblo and everything in between. Call for more info there is too much more to list.
Listing Details
- Property Type
- Residential
- Listing#
- 226170
- Source
- PAR (Pueblo)
- Last Updated
- 03-31-2025 08:05pm
- Status
- Active
Property Details
- Location
- Beulah, CO 81023
- SqFT
- 3271
- Year Built
- 1999
- Acres
- 40.0000
- Bedrooms
- 4
- Bathrooms
- 3
- Garage spaces count
- 4.00
Map
Property Level and Sizes
- SqFt Main
- 3271
- Lot Size Source
- Court House
- Base Type
- No Basement
Financial Details
- Previous Year Tax
- 3076.36
- Year Tax
- 2023
Interior Details
- Interior Features
- Hardwood Floors, Tile Floors, Window Coverings, Jetted Tub, Ceiling Fan(s), Garage Door Opener, Walk-In Closet(s), Cable TV, Garden Tub, Walk-in Shower, Granite Counter Top
- Fireplaces Number
- 2
Exterior Details
- Features
- Unpaved Street, RV Parking, Pool In-Ground, Mountain View, Lake/Water View
- Patio
- Porch-Covered-Front,Patio-Covered-Rear
- Lot View
- Lawn-Front, Lawn-Rear, Rock-Front, Rock-Rear, Trees-Front, Trees-Rear, Garden Area-Front, Garden Area-Rear, Adobe Fence, Xeriscaping
- Water
- 1
Room Details
- Upper Floor Bathrooms
- 0
- Main Floor Bathrooms
- 1
- Lower Floor Bathrooms
- 0
- Basement Floor Bathrooms
- 0
- Main Floor Bedroom
- Main
Garage & Parking
- Garage Spaces
- 4.00
- Parking Features
- 4+ Car Garage Attached
Exterior Construction
- Building Type
- Site Built
- Structure
- Ranch
- Exterior Features
- Unpaved Street, RV Parking, Pool In-Ground, Mountain View, Lake/Water View
Land Details
Schools
- School District
- 70
Walk Score®
Listing Media
- Virtual Tour
- Click here to watch tour
Contact Agent
executed in 0.316 sec.




)
)
)
)
)
)



