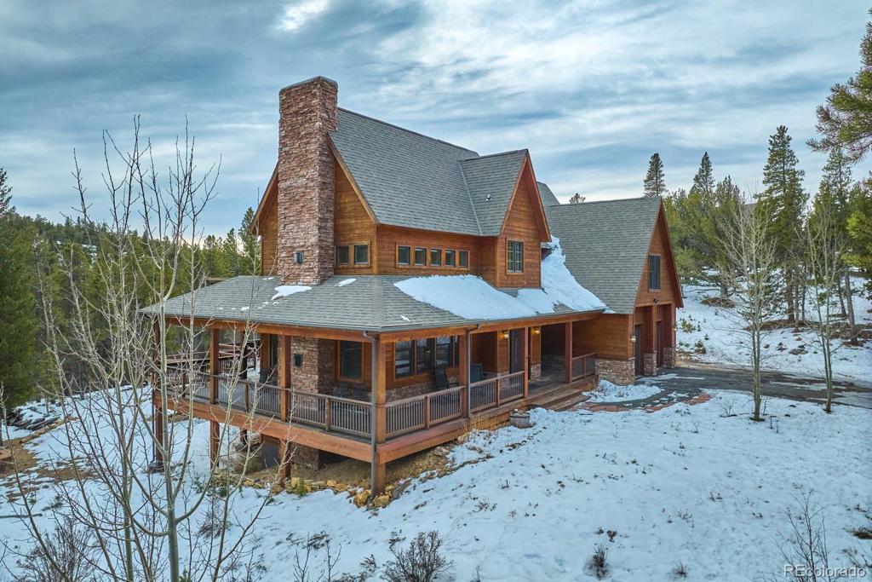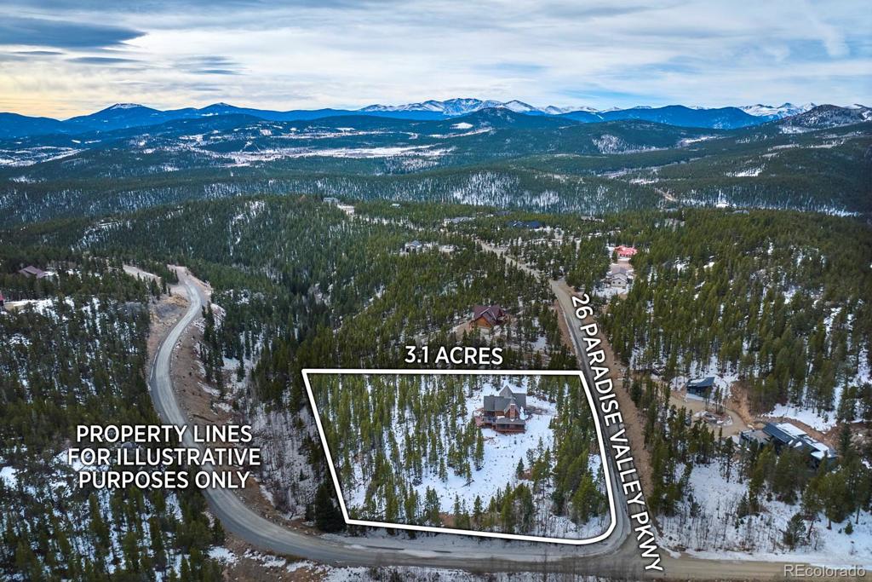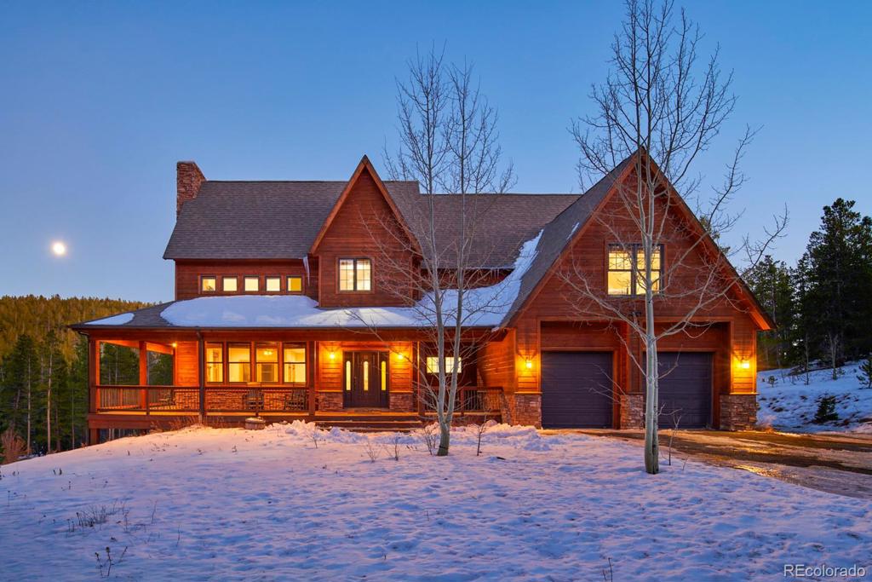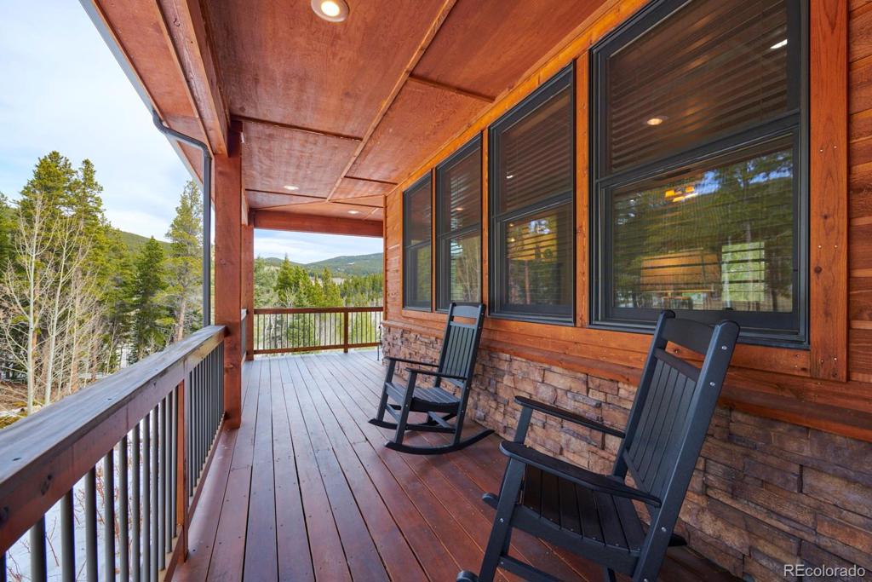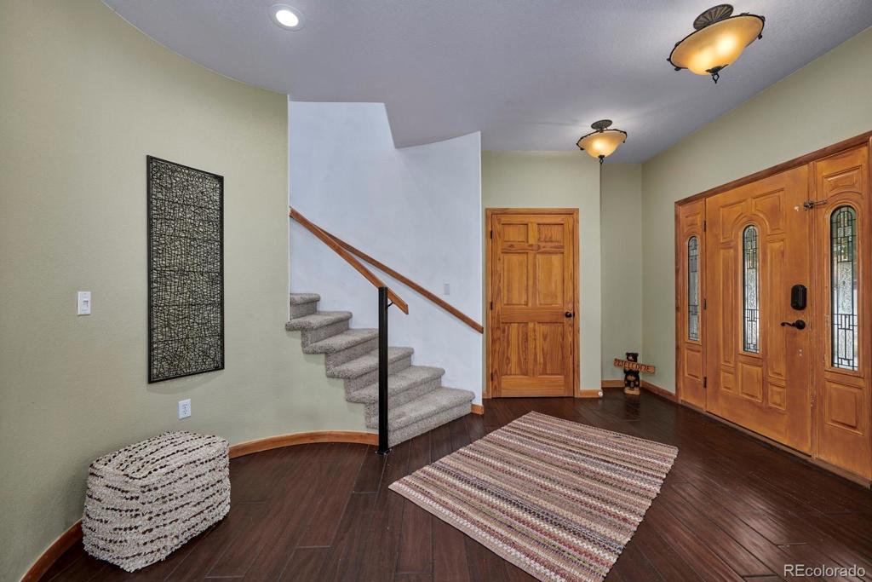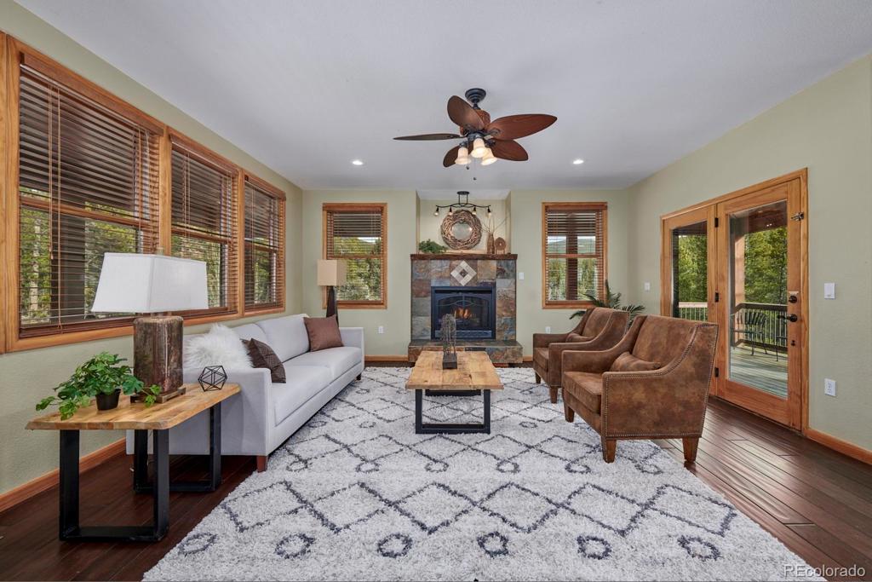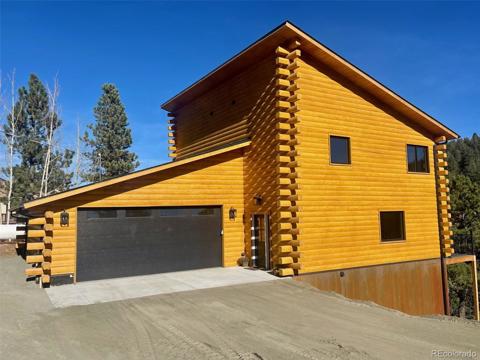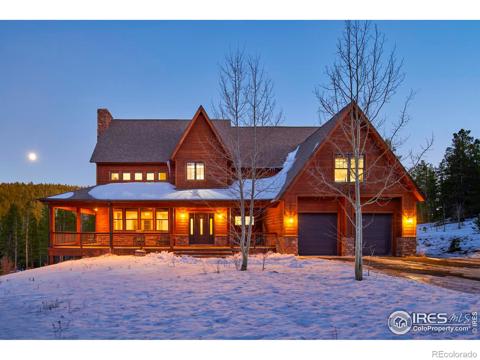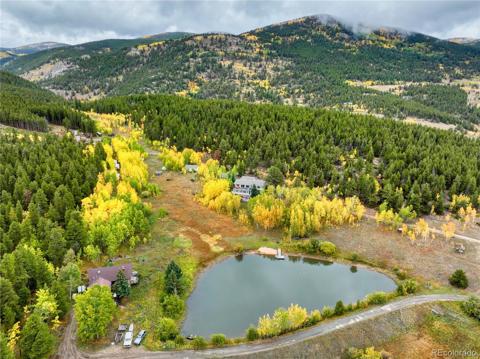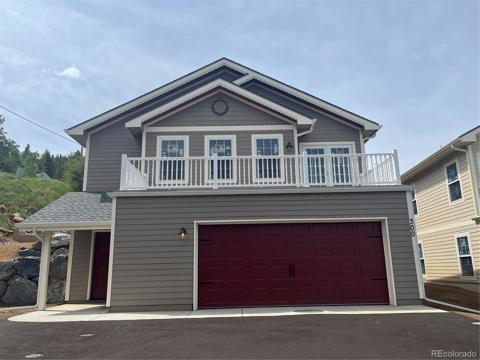26 Paradise Valley Parkway
Black Hawk, CO 80422 — Gilpin County — Paradise Valley Estates Filing #2 NeighborhoodResidential $1,156,000 Active Listing# 2306202
4 beds 5 baths 4359.00 sqft Lot size: 134600.40 sqft 3.09 acres 2004 build
Property Description
Experience a remarkable retreat in the coveted Paradise Valley Private Community. This modern home boasts a bright, open design with soaring ceilings and expansive windows that flood the interior with natural light. Set on over 3 flat, sunny acres, the property features 4 bedrooms, 4.5 baths, cozy office nooks perfect for remote work or quiet reflection, and a thoughtfully designed lower level with a bar, rec room, and theater for seamless entertaining. Relax on 1100 sqft of maintenance-free wrap-around decking, or retreat to the primary suite with its private deck, gas fireplace, dual shower heads, and luxurious soaking tub. The community offers miles of scenic trails and access to a private fishing reservoir. Ideally located just 4 miles from Black Hawk and Central City, 20 minutes from Eldora, and a short drive to world-class ski resorts, this property combines tranquility with convenience. With one of the lowest tax rates in Colorado, no school on Fridays, and a proven short-term rental history, this home delivers an unbeatable blend of luxurious mountain living and exceptional investment potential.
Listing Details
- Property Type
- Residential
- Listing#
- 2306202
- Source
- REcolorado (Denver)
- Last Updated
- 11-26-2024 03:40pm
- Status
- Active
- Off Market Date
- 11-30--0001 12:00am
Property Details
- Property Subtype
- Single Family Residence
- Sold Price
- $1,156,000
- Original Price
- $1,156,000
- Location
- Black Hawk, CO 80422
- SqFT
- 4359.00
- Year Built
- 2004
- Acres
- 3.09
- Bedrooms
- 4
- Bathrooms
- 5
- Levels
- Two
Map
Property Level and Sizes
- SqFt Lot
- 134600.40
- Lot Features
- Audio/Video Controls, Built-in Features, Ceiling Fan(s), Five Piece Bath, High Ceilings, High Speed Internet, Kitchen Island, Open Floorplan, Pantry, Primary Suite, Smoke Free, Utility Sink, Vaulted Ceiling(s), Wet Bar
- Lot Size
- 3.09
- Foundation Details
- Slab
- Basement
- Exterior Entry, Finished, Full, Walk-Out Access
Financial Details
- Previous Year Tax
- 2010.00
- Year Tax
- 2023
- Is this property managed by an HOA?
- Yes
- Primary HOA Name
- Advance Hoa Management
- Primary HOA Phone Number
- 303-482-2213
- Primary HOA Amenities
- Trail(s)
- Primary HOA Fees Included
- Road Maintenance, Snow Removal
- Primary HOA Fees
- 1320.00
- Primary HOA Fees Frequency
- Annually
Interior Details
- Interior Features
- Audio/Video Controls, Built-in Features, Ceiling Fan(s), Five Piece Bath, High Ceilings, High Speed Internet, Kitchen Island, Open Floorplan, Pantry, Primary Suite, Smoke Free, Utility Sink, Vaulted Ceiling(s), Wet Bar
- Appliances
- Dishwasher, Dryer, Microwave, Range, Refrigerator, Washer
- Electric
- Other
- Flooring
- Carpet, Tile, Wood
- Cooling
- Other
- Heating
- Forced Air, Wood Stove
- Fireplaces Features
- Family Room, Living Room, Primary Bedroom, Wood Burning
- Utilities
- Electricity Connected, Natural Gas Connected
Exterior Details
- Features
- Balcony, Barbecue, Fire Pit
- Lot View
- Meadow, Mountain(s)
- Water
- Well
- Sewer
- Septic Tank
Garage & Parking
- Parking Features
- Dry Walled, Exterior Access Door, Lighted, Oversized, Storage
Exterior Construction
- Roof
- Composition
- Construction Materials
- Cedar, Wood Siding
- Exterior Features
- Balcony, Barbecue, Fire Pit
- Window Features
- Double Pane Windows, Window Coverings
- Builder Source
- Public Records
Land Details
- PPA
- 0.00
- Road Responsibility
- Private Maintained Road
- Road Surface Type
- Gravel
- Sewer Fee
- 0.00
Schools
- Elementary School
- Gilpin County School
- Middle School
- Gilpin County School
- High School
- Gilpin County School
Walk Score®
Listing Media
- Virtual Tour
- Click here to watch tour
Contact Agent
executed in 2.220 sec.




