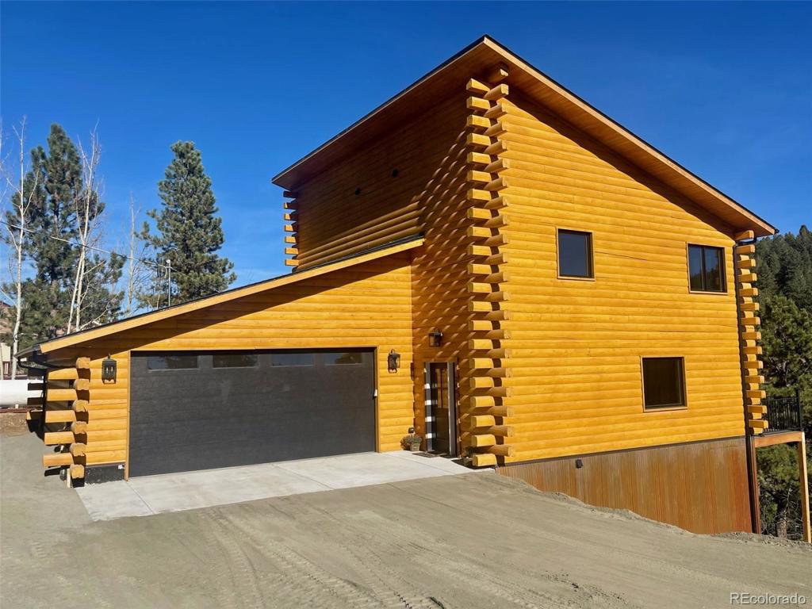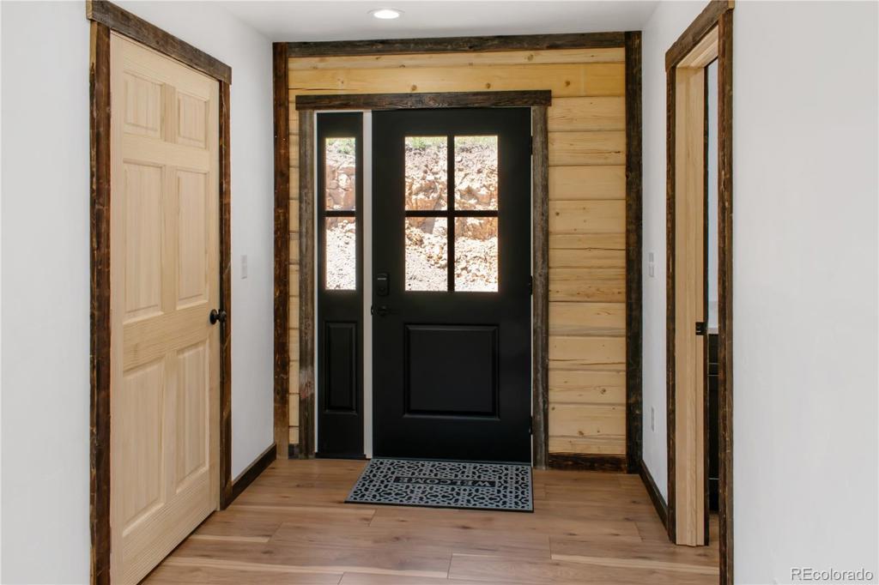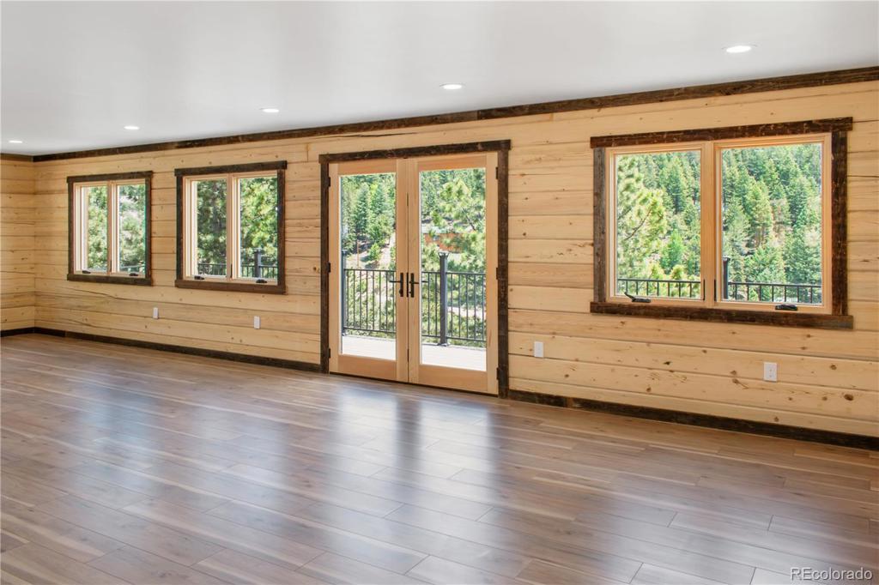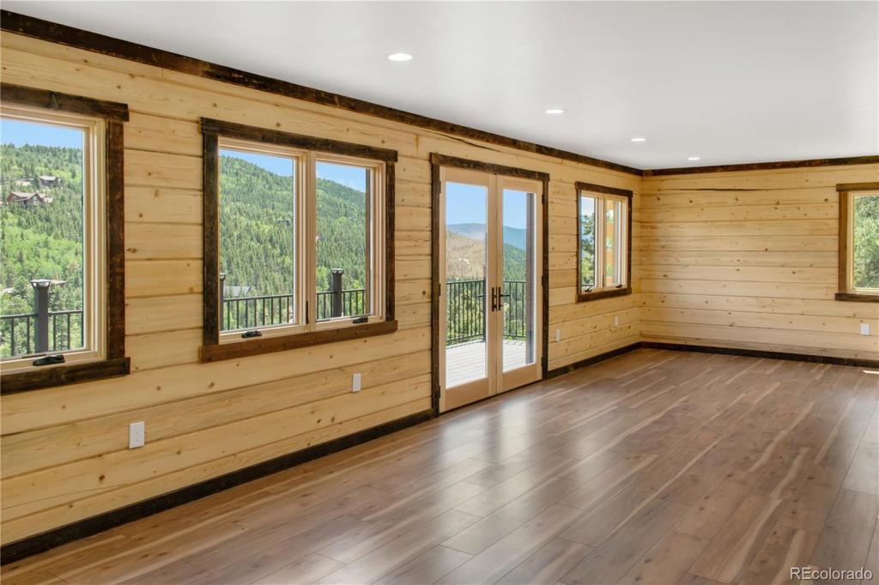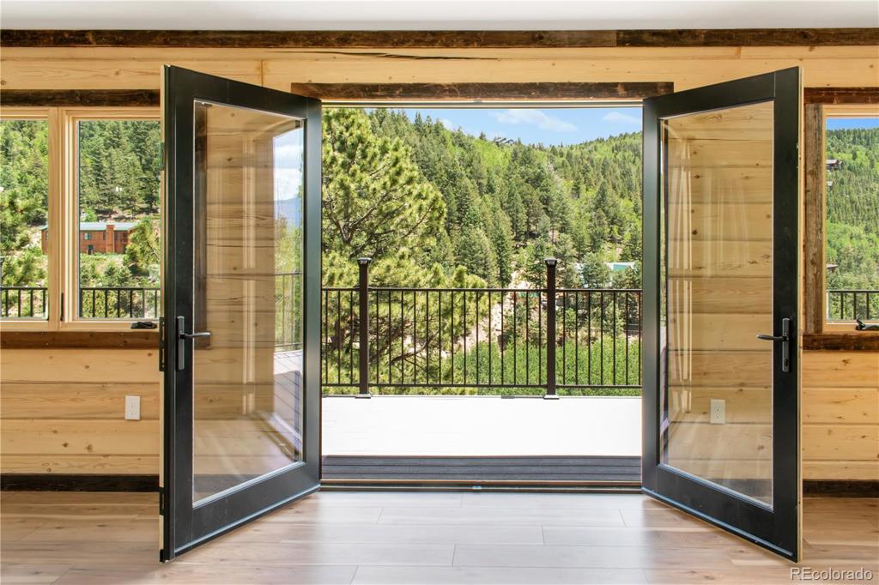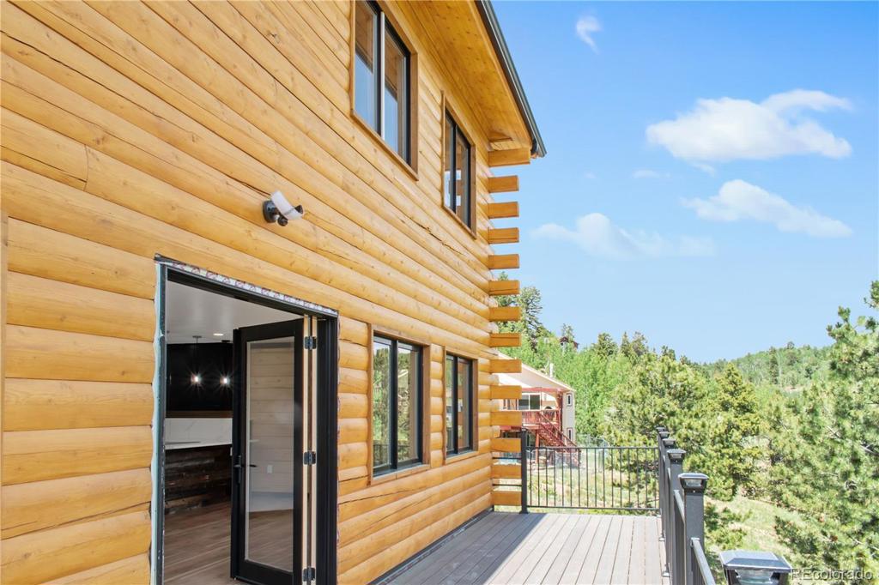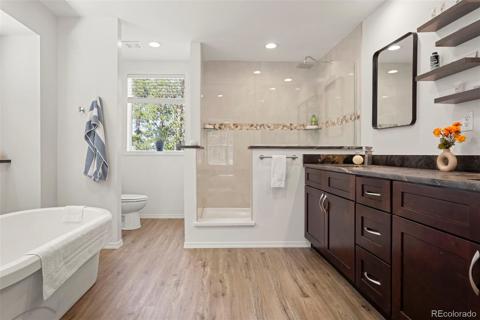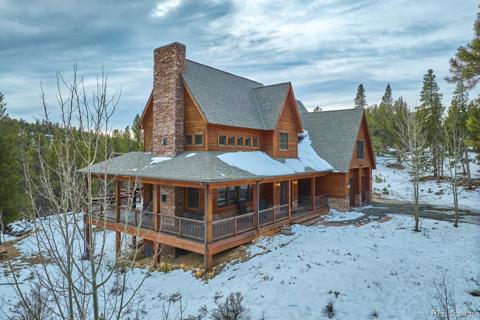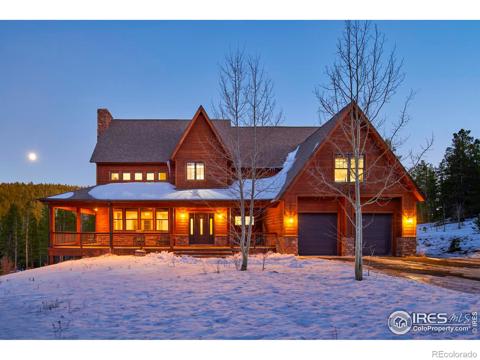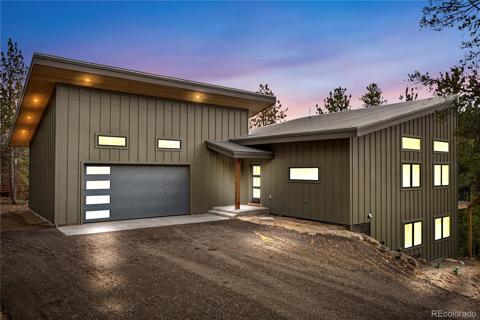2601 Coyote Circle
Black Hawk, CO 80422 — Gilpin County — Aspen Springs NeighborhoodResidential $970,000 Active Listing# 5519674
3 beds 4 baths 2891.00 sqft Lot size: 67953.60 sqft 1.56 acres 2024 build
Property Description
This new build beautiful log home is situated in the amazing Aspen Springs giving you the true mountain living experience! As you enter your spacious mountain retreat you will be greeted with an open floor plan that includes large windows giving the home plenty of natural lighting, and all the upgrades with classic barn wood finishes. The barn wood through-out the home comes from the historic Gold Dust Casino giving you the unique opportunity to keep a piece of Black Hawk history in your home.The main level offers you a great room, 1/2 bath and kitchen. The kitchen includes a pantry, quartz cascade waterfall counter-tops, ample cabinet space, stainless steel appliance package including a refrigerator, dishwasher and a cooktop stove range. Enjoy entertaining your guests or just sitting and relaxing on your spectacular deck offering breathtaking views. The upper level has a large main bathroom, laundry room- conveniently located next to the bedrooms, nicely sized 2nd and 3rd bedroom with accommodating closet space. Large primary bedroom with more gorgeous views that will make you not want to leave your bed! Lovely 5pc primary bathroom with stand-alone tub, dual sinks, roomy shower and fantastic closet space. Lower level is a walk-out basement with a 3/4 bathroom and plenty of space that can be used as a living room or recreational room. This space includes a plumbed-in water source if you choose to add a wet bar or any entertaining features in the future. The must-have attached 2 car garage is finished with floor drainage, water source, smart car charger and high ceilings for extra storage if needed. Don't forget about the radiant floor heating system, boiler, plenty of storage and NO HOA! Minutes from the Rec-center and Justice center, 10 minutes from the school, easy access to casinos and highway (119 or I-70) and only a 25-30 minute drive to Golden, Evergreen or Idaho Springs. This home has all the modern features with a touch of rustic charm!
Listing Details
- Property Type
- Residential
- Listing#
- 5519674
- Source
- REcolorado (Denver)
- Last Updated
- 11-27-2024 09:54pm
- Status
- Active
- Off Market Date
- 11-30--0001 12:00am
Property Details
- Property Subtype
- Single Family Residence
- Sold Price
- $970,000
- Original Price
- $1,050,000
- Location
- Black Hawk, CO 80422
- SqFT
- 2891.00
- Year Built
- 2024
- Acres
- 1.56
- Bedrooms
- 3
- Bathrooms
- 4
- Levels
- Three Or More
Map
Property Level and Sizes
- SqFt Lot
- 67953.60
- Lot Features
- Ceiling Fan(s), Five Piece Bath, High Ceilings, Open Floorplan, Pantry, Quartz Counters, Smart Thermostat, Smoke Free, Vaulted Ceiling(s), Walk-In Closet(s)
- Lot Size
- 1.56
- Foundation Details
- Concrete Perimeter, Slab
- Basement
- Bath/Stubbed, Finished, Full, Walk-Out Access
- Common Walls
- No Common Walls
Financial Details
- Previous Year Tax
- 387.00
- Year Tax
- 2023
- Primary HOA Fees
- 0.00
Interior Details
- Interior Features
- Ceiling Fan(s), Five Piece Bath, High Ceilings, Open Floorplan, Pantry, Quartz Counters, Smart Thermostat, Smoke Free, Vaulted Ceiling(s), Walk-In Closet(s)
- Appliances
- Dishwasher, Oven, Range, Refrigerator, Tankless Water Heater
- Electric
- None
- Flooring
- Carpet, Tile, Vinyl
- Cooling
- None
- Heating
- Propane, Radiant
- Utilities
- Electricity Connected
Exterior Details
- Lot View
- Mountain(s)
- Water
- Well
- Sewer
- Septic Tank
Garage & Parking
- Parking Features
- Driveway-Gravel, Dry Walled, Finished, Insulated Garage
Exterior Construction
- Roof
- Composition
- Construction Materials
- Log, Metal Siding
- Security Features
- Carbon Monoxide Detector(s), Radon Detector, Smart Locks, Smoke Detector(s)
- Builder Source
- Plans
Land Details
- PPA
- 0.00
- Road Frontage Type
- Public
- Road Responsibility
- Public Maintained Road
- Road Surface Type
- Gravel
- Sewer Fee
- 0.00
Schools
- Elementary School
- Gilpin County School
- Middle School
- Gilpin County School
- High School
- Gilpin County School
Walk Score®
Listing Media
- Virtual Tour
- Click here to watch tour
Contact Agent
executed in 2.905 sec.




