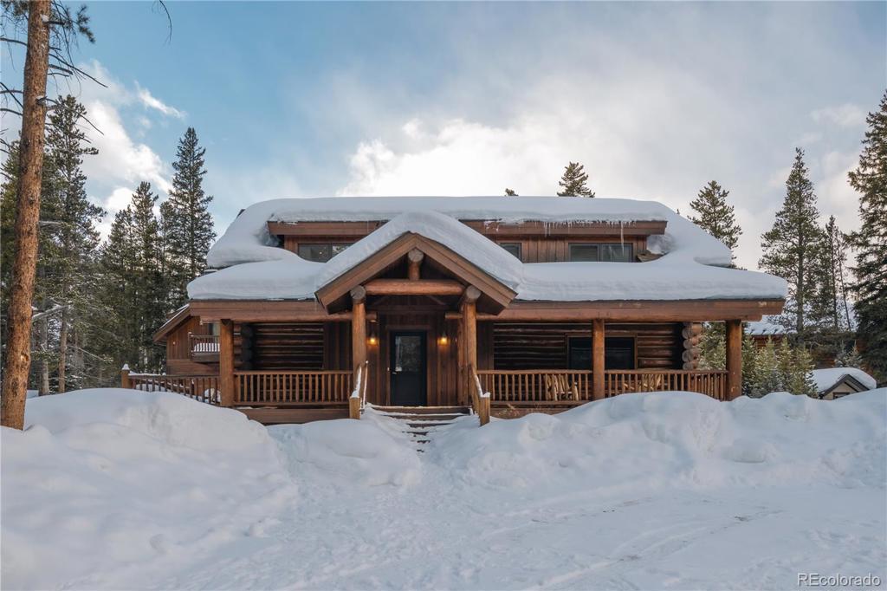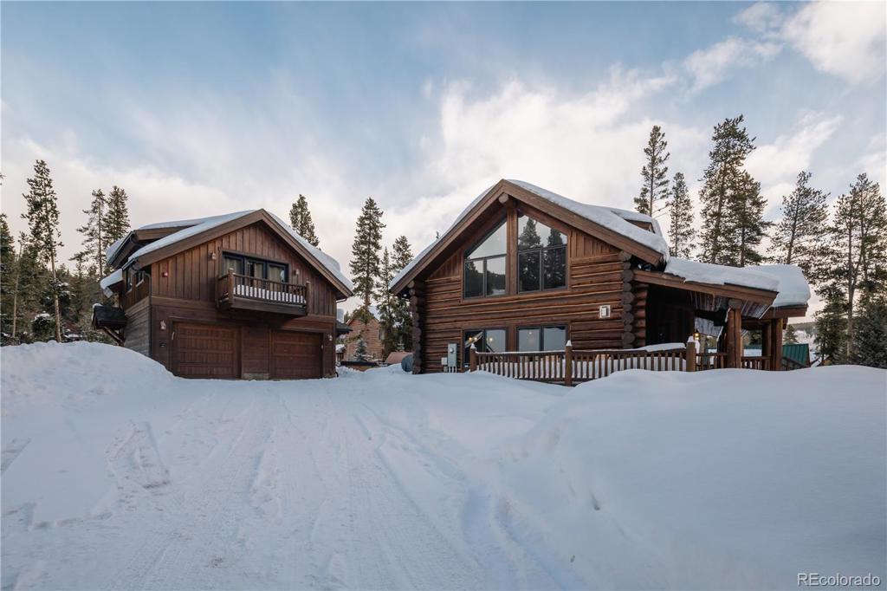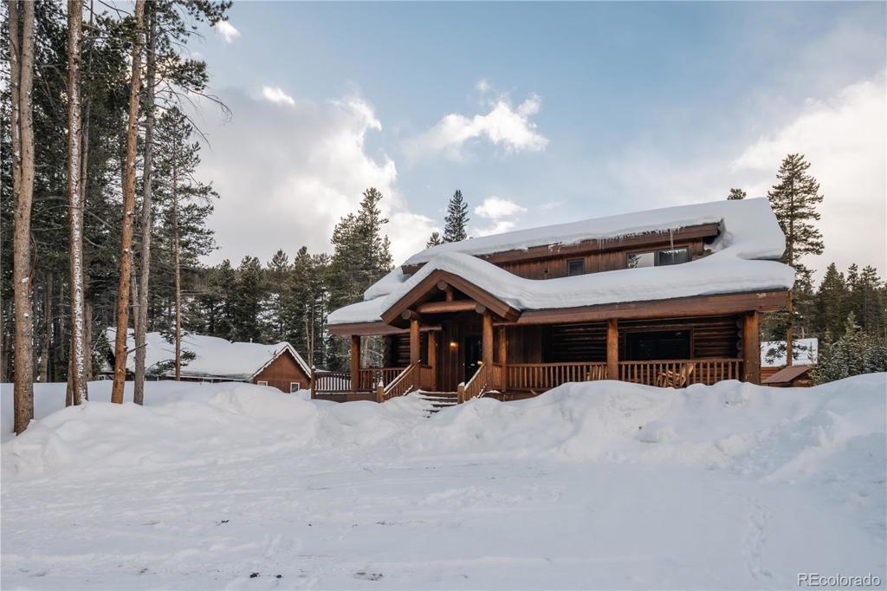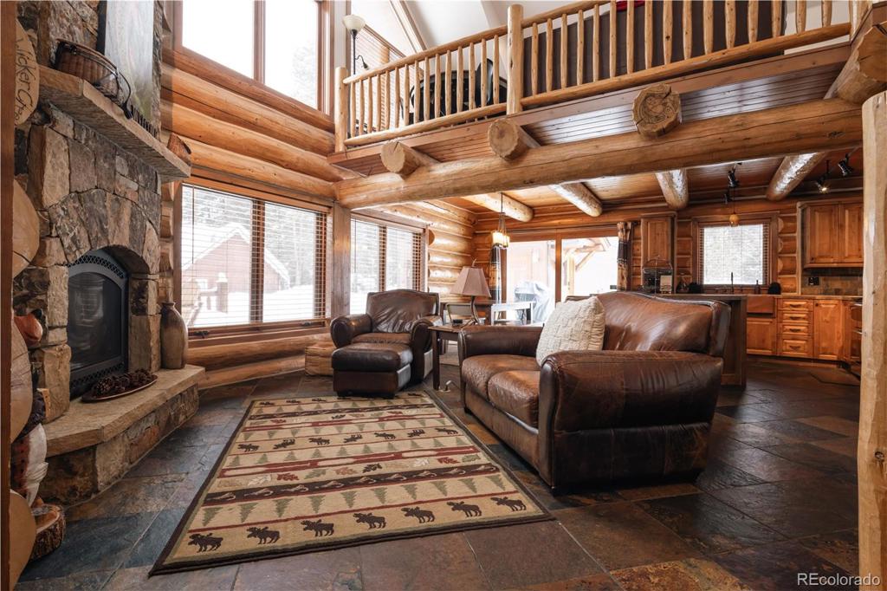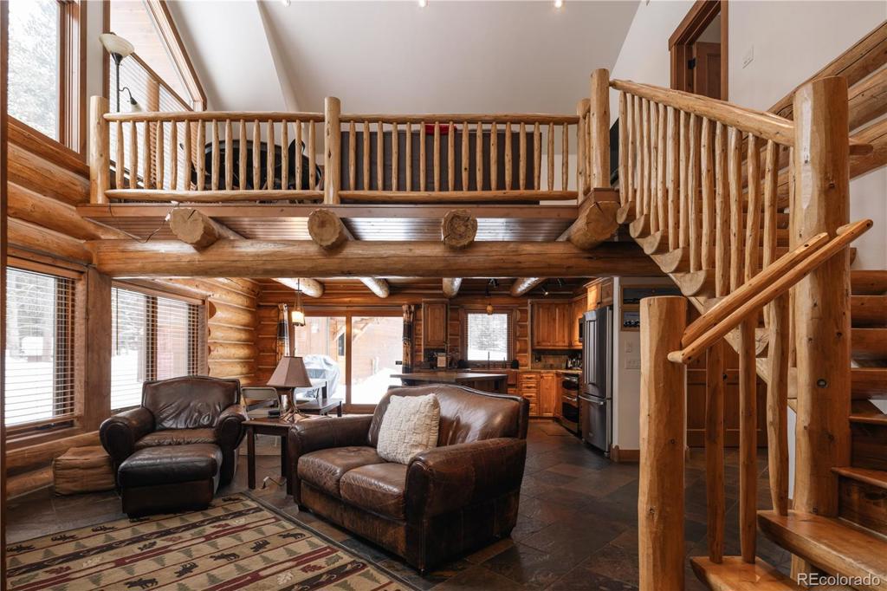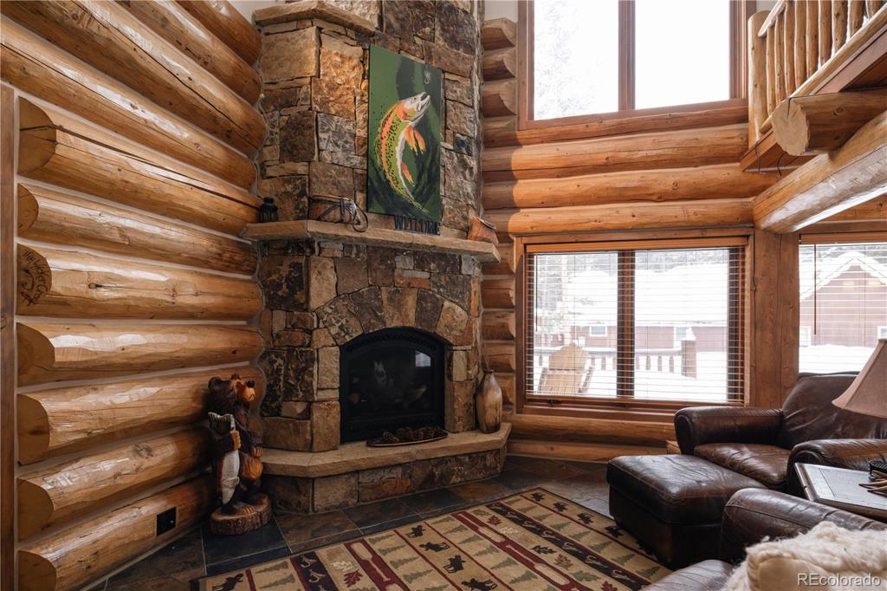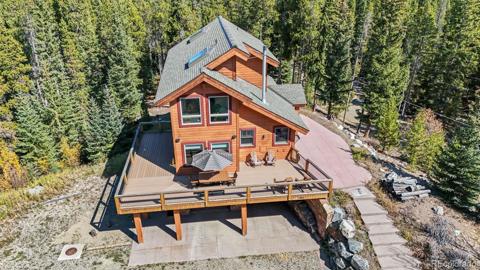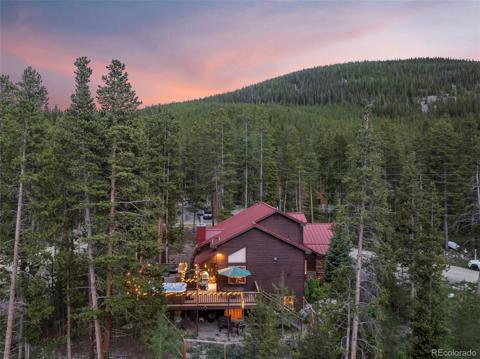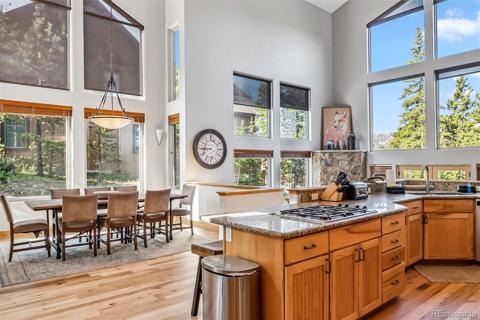81 Blue Rock Drive
Blue River, CO 80424 — Summit County — Blue River NeighborhoodResidential $1,690,000 Active Listing# 4718288
4 beds 3 baths 2461.00 sqft Lot size: 20473.20 sqft 0.47 acres 2009 build
Property Description
Lender credit up to 1% is available.
Located just a 5-minute drive from the esteemed Breckenridge Ski Area and the bustling downtown, this property stands as an exceptional offering that combines residential luxury with potential income generation. It encompasses a primary residence featuring 3 bedrooms and 2 bathrooms, alongside a two-car garage for enhanced convenience and security. An additional asset is the adjoining one-bedroom condo, which not only presents a viable opportunity for short-term rental income but also boasts a balcony, offering an inviting outdoor space for relaxation and enjoyment of the surrounding views. This feature enhances the condo's appeal to investors seeking to capitalize on Breckenridge's attractive vacation rental market. The property also includes a private hot tub, facilitating relaxation and leisure, with the added advantage of all furniture being included, ensuring a seamless transition for new owners. This offering is tailored for discerning buyers looking for a sophisticated blend of comfort, strategic location, and investment potential in the heart of Breckenridge, with the added allure of outdoor living space in the condo unit.
Listing Details
- Property Type
- Residential
- Listing#
- 4718288
- Source
- REcolorado (Denver)
- Last Updated
- 01-03-2025 06:12pm
- Status
- Active
- Off Market Date
- 11-30--0001 12:00am
Property Details
- Property Subtype
- Single Family Residence
- Sold Price
- $1,690,000
- Original Price
- $1,990,000
- Location
- Blue River, CO 80424
- SqFT
- 2461.00
- Year Built
- 2009
- Acres
- 0.47
- Bedrooms
- 4
- Bathrooms
- 3
- Levels
- Two
Map
Property Level and Sizes
- SqFt Lot
- 20473.20
- Lot Features
- Built-in Features, Ceiling Fan(s), Eat-in Kitchen, Granite Counters, High Ceilings, Primary Suite, Smoke Free, Vaulted Ceiling(s), Walk-In Closet(s)
- Lot Size
- 0.47
- Basement
- Crawl Space
- Common Walls
- No Common Walls
Financial Details
- Previous Year Tax
- 4491.00
- Year Tax
- 2022
- Primary HOA Fees
- 0.00
Interior Details
- Interior Features
- Built-in Features, Ceiling Fan(s), Eat-in Kitchen, Granite Counters, High Ceilings, Primary Suite, Smoke Free, Vaulted Ceiling(s), Walk-In Closet(s)
- Appliances
- Dishwasher, Disposal, Dryer, Microwave, Range, Refrigerator, Washer
- Laundry Features
- In Unit, Laundry Closet
- Electric
- None
- Flooring
- Carpet, Tile
- Cooling
- None
- Heating
- Radiant
- Fireplaces Features
- Family Room
- Utilities
- Cable Available, Electricity Connected, Internet Access (Wired)
Exterior Details
- Features
- Balcony, Heated Gutters, Lighting, Spa/Hot Tub
- Lot View
- Mountain(s)
- Water
- Well
- Sewer
- Septic Tank
Garage & Parking
Exterior Construction
- Roof
- Composition
- Construction Materials
- Frame, Log, Wood Siding
- Exterior Features
- Balcony, Heated Gutters, Lighting, Spa/Hot Tub
- Window Features
- Double Pane Windows
- Security Features
- Smoke Detector(s)
- Builder Source
- Public Records
Land Details
- PPA
- 0.00
- Road Frontage Type
- Public
- Road Responsibility
- Public Maintained Road
- Road Surface Type
- Gravel
- Sewer Fee
- 0.00
Schools
- Elementary School
- Breckenridge
- Middle School
- Summit
- High School
- Summit
Walk Score®
Contact Agent
executed in 3.138 sec.




