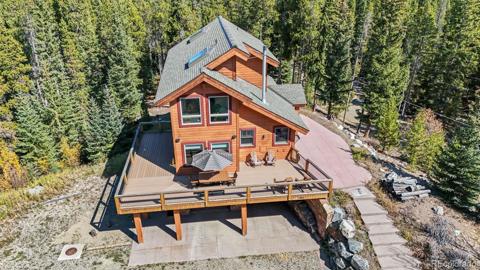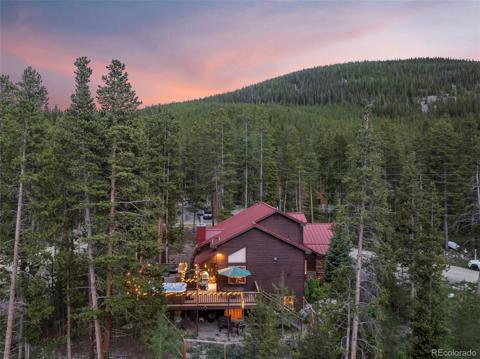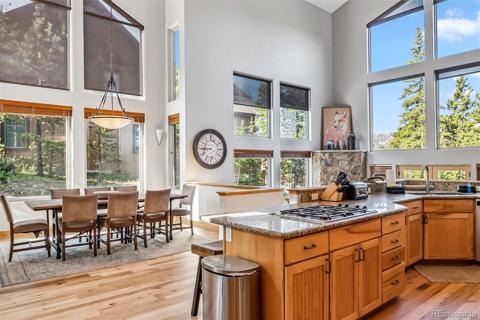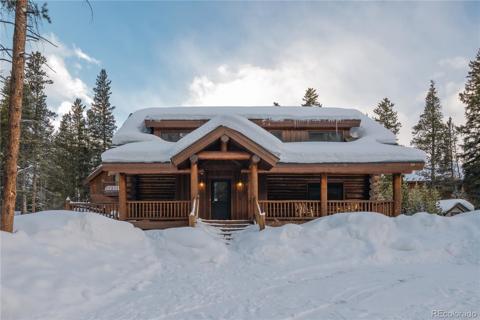27 Royal Drive
Breckenridge, CO 80424 — Summit County — Royal Sub NeighborhoodResidential $1,550,000 Active Listing# 1839826
3 beds 3 baths 2664.00 sqft Lot size: 20908.80 sqft 0.48 acres 1970 build
Property Description
Welcome to your mountain retreat in Blue River, just a 4 mile drive from downtown Breckenridge! The spacious, open living room features a cozy wood-burning fireplace and vaulted ceilings. The kitchen boasts a Viking range and is designed for both functionality and style, opening to a dedicated dining area. Upstairs, a massive loft area offers a fourth non-conforming bedroom and additional living space. An oversized shed provides plenty of room to store all your outdoor gear. The large deck off of the front of the home offers plenty of space for gathering, especially at night around the fire pit! A fenced dog run off the back ensures your furry friends can enjoy the outdoors safely. This home offers easy access to hiking trails and private access to the tranquil Tarn, perfect for fishing or enjoying nature at its finest. Furnished with pieces from Mountain Comfort, this home combines rustic charm with modern amenities, ensuring both comfort and style. Nestled on a half acre with mature landscaping, this private mountain home offers a perfect blend of comfort and convenience.
Listing Details
- Property Type
- Residential
- Listing#
- 1839826
- Source
- REcolorado (Denver)
- Last Updated
- 01-06-2025 07:52pm
- Status
- Active
- Off Market Date
- 11-30--0001 12:00am
Property Details
- Property Subtype
- Single Family Residence
- Sold Price
- $1,550,000
- Original Price
- $1,749,000
- Location
- Breckenridge, CO 80424
- SqFT
- 2664.00
- Year Built
- 1970
- Acres
- 0.48
- Bedrooms
- 3
- Bathrooms
- 3
- Levels
- Two
Map
Property Level and Sizes
- SqFt Lot
- 20908.80
- Lot Features
- Granite Counters, High Ceilings, Open Floorplan, Pantry, Primary Suite, Smart Ceiling Fan, Smart Thermostat, Hot Tub, Vaulted Ceiling(s)
- Lot Size
- 0.48
- Foundation Details
- Slab
- Common Walls
- No Common Walls
Financial Details
- Previous Year Tax
- 5263.00
- Year Tax
- 2023
- Primary HOA Fees
- 0.00
Interior Details
- Interior Features
- Granite Counters, High Ceilings, Open Floorplan, Pantry, Primary Suite, Smart Ceiling Fan, Smart Thermostat, Hot Tub, Vaulted Ceiling(s)
- Appliances
- Dishwasher, Disposal, Dryer, Microwave, Range, Refrigerator, Washer
- Laundry Features
- In Unit
- Electric
- None
- Flooring
- Carpet, Stone, Wood
- Cooling
- None
- Heating
- Baseboard
- Fireplaces Features
- Family Room, Wood Burning
- Utilities
- Cable Available, Electricity Available, Electricity Connected, Internet Access (Wired), Natural Gas Available, Natural Gas Connected, Phone Available
Exterior Details
- Features
- Fire Pit, Garden, Lighting, Private Yard, Spa/Hot Tub
- Lot View
- Mountain(s)
- Water
- Well
- Sewer
- Septic Tank
Garage & Parking
- Parking Features
- Driveway-Gravel
Exterior Construction
- Roof
- Metal
- Construction Materials
- Wood Siding
- Exterior Features
- Fire Pit, Garden, Lighting, Private Yard, Spa/Hot Tub
- Window Features
- Double Pane Windows, Skylight(s)
- Security Features
- Carbon Monoxide Detector(s), Smoke Detector(s)
- Builder Source
- Public Records
Land Details
- PPA
- 0.00
- Road Frontage Type
- Public, Year Round
- Road Responsibility
- Public Maintained Road
- Road Surface Type
- Dirt, Gravel
- Sewer Fee
- 0.00
Schools
- Elementary School
- Breckenridge
- Middle School
- Summit
- High School
- Summit
Walk Score®
Contact Agent
executed in 2.217 sec.













