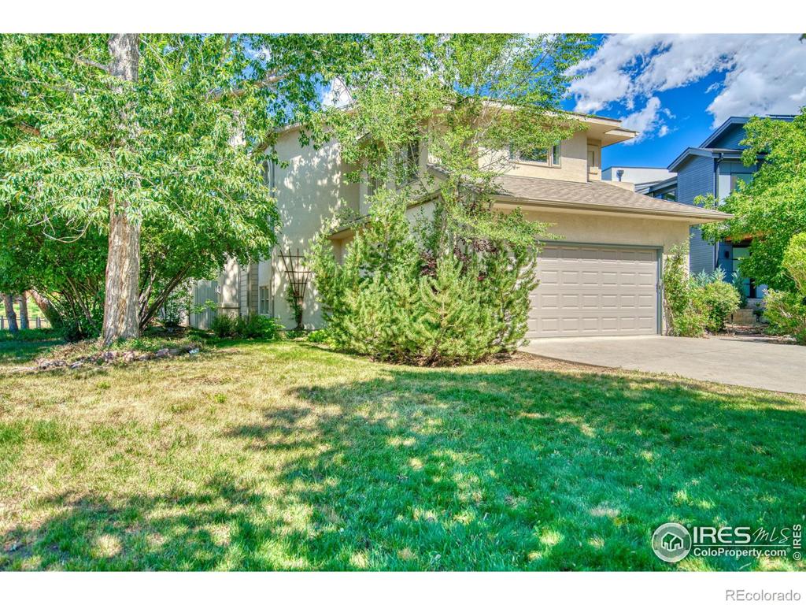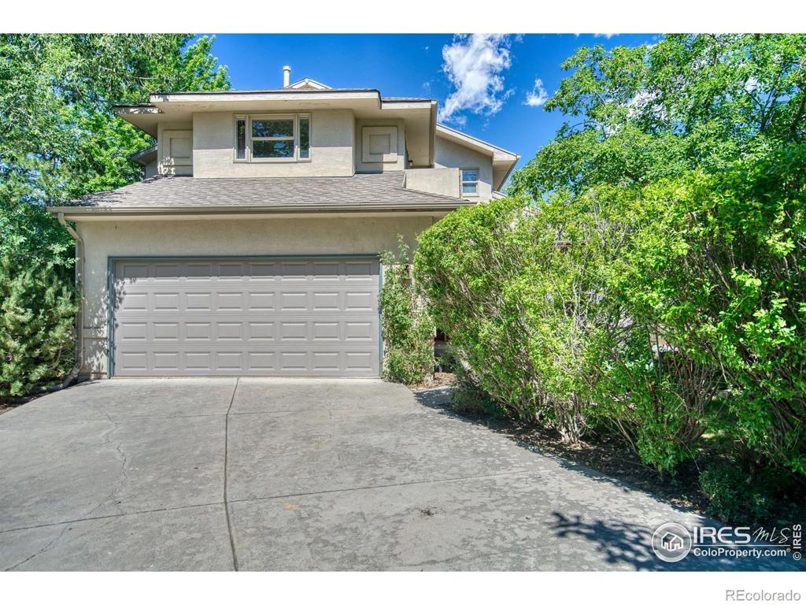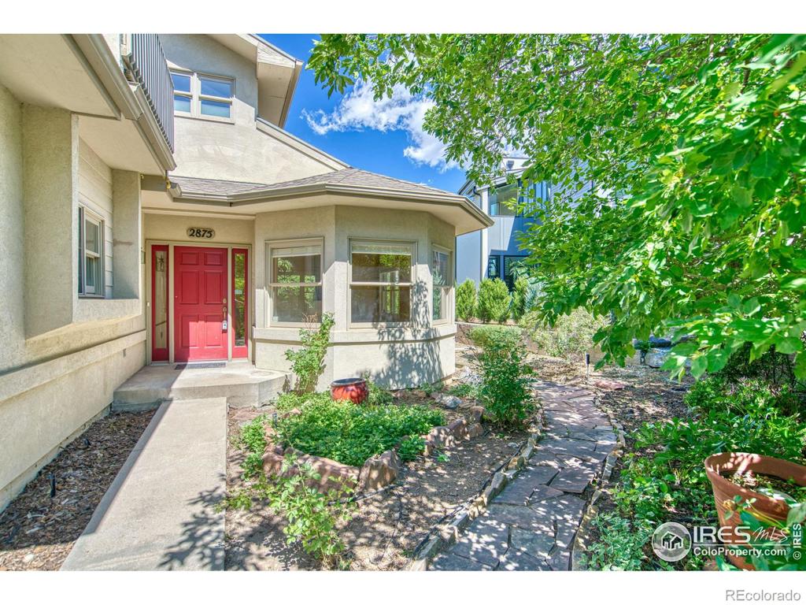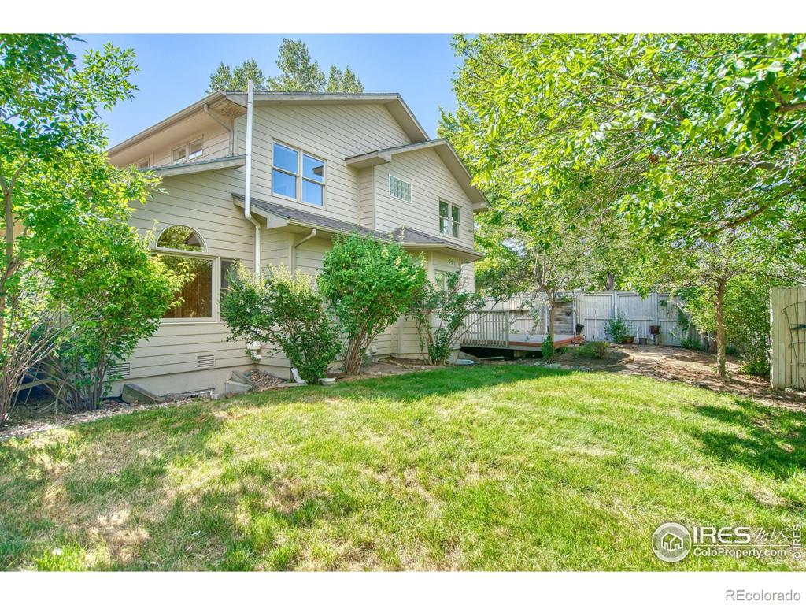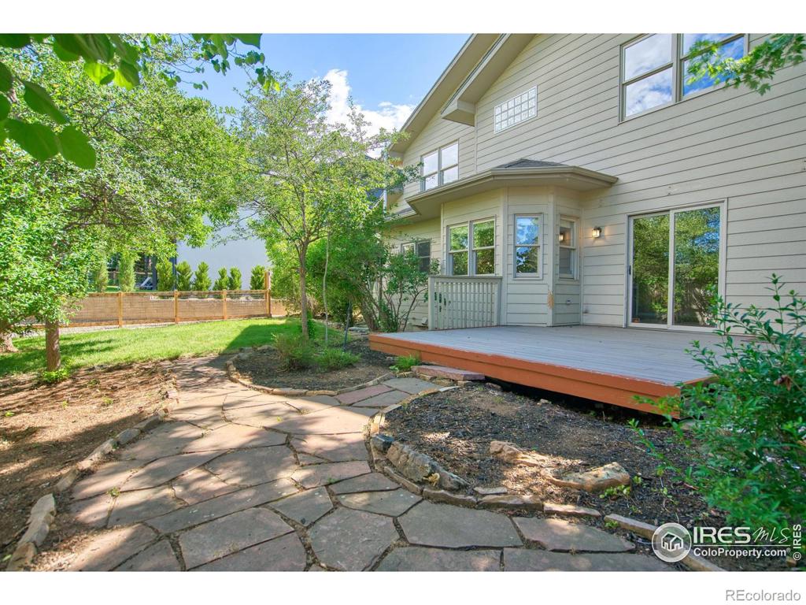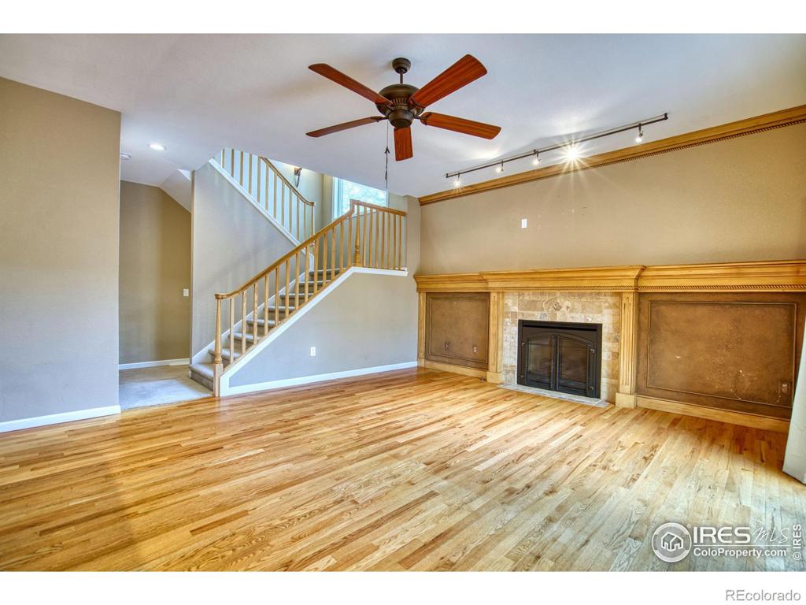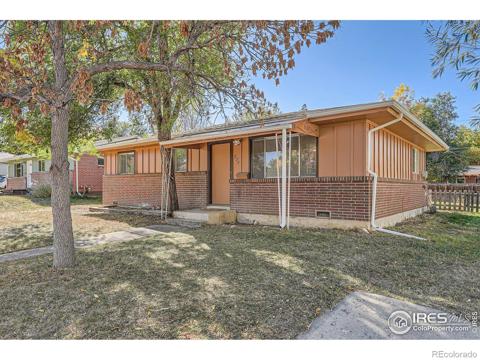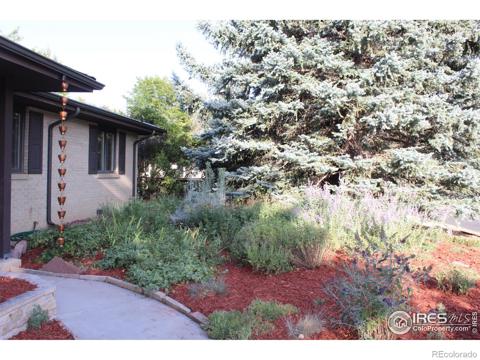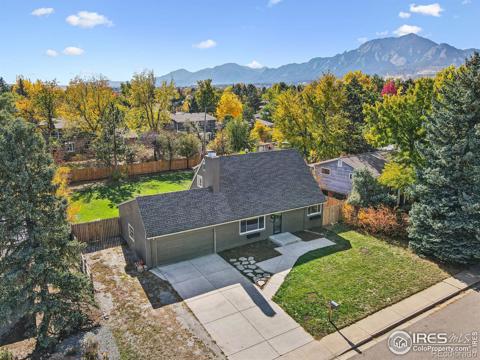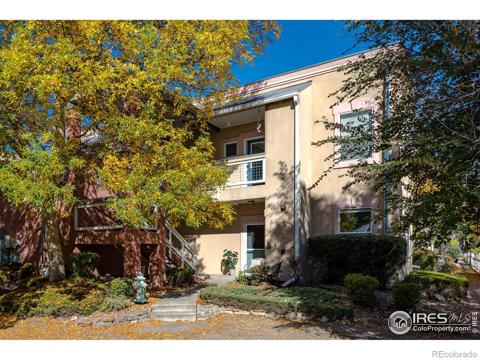2875 Island Drive
Boulder, CO 80301 — Boulder County — Sale Lake NeighborhoodResidential $998,000 Active Listing# IR1013461
4 beds 4 baths 3750.00 sqft Lot size: 7874.00 sqft 0.18 acres 1994 build
Property Description
OPPORTUNITY KNOCKS at this centrally located North Boulder property! This 4-bedroom, 4-bath home has plenty of space with 2 living areas on the main floor and a fully finished basement. The main floor boasts vaulted ceilings and wood floors throughout with an abundance of natural light. In the kitchen you'll find a gas cooktop, granite island and plenty of counter space. Upstairs, enjoy views of the Flatirons from the primary suite where you'll find a large ensuite bathroom with soaking tub and an expansive walk-in closet. Have your morning coffee on your private balcony or open the doors at night to feel the fresh summer air. The basement features a large rec room, a spacious bedroom, and a 3/4 bath. Step outside to your private yard with mature landscaping-perfect for relaxing or entertaining. This home is located in a great neighborhood with access to beautiful trails just steps away for your outdoor adventures. Additionally, you'll love the convenience of being within walking distance to shops and restaurants, making everyday living a breeze. Don't miss this chance to add value to this well designed 2 story in Sale Lake.
Listing Details
- Property Type
- Residential
- Listing#
- IR1013461
- Source
- REcolorado (Denver)
- Last Updated
- 11-27-2024 03:21am
- Status
- Active
- Off Market Date
- 11-30--0001 12:00am
Property Details
- Property Subtype
- Single Family Residence
- Sold Price
- $998,000
- Original Price
- $1,100,000
- Location
- Boulder, CO 80301
- SqFT
- 3750.00
- Year Built
- 1994
- Acres
- 0.18
- Bedrooms
- 4
- Bathrooms
- 4
- Levels
- Two
Map
Property Level and Sizes
- SqFt Lot
- 7874.00
- Lot Features
- Eat-in Kitchen, Five Piece Bath, Kitchen Island, Open Floorplan, Vaulted Ceiling(s), Walk-In Closet(s)
- Lot Size
- 0.18
- Basement
- Full
Financial Details
- Previous Year Tax
- 7170.00
- Year Tax
- 2023
- Is this property managed by an HOA?
- Yes
- Primary HOA Fees Included
- Reserves
- Primary HOA Fees
- 1000.00
- Primary HOA Fees Frequency
- Annually
Interior Details
- Interior Features
- Eat-in Kitchen, Five Piece Bath, Kitchen Island, Open Floorplan, Vaulted Ceiling(s), Walk-In Closet(s)
- Appliances
- Dishwasher, Disposal, Dryer, Microwave, Oven, Refrigerator, Self Cleaning Oven, Washer
- Electric
- Ceiling Fan(s), Central Air
- Flooring
- Vinyl
- Cooling
- Ceiling Fan(s), Central Air
- Heating
- Forced Air
- Fireplaces Features
- Family Room, Gas
- Utilities
- Cable Available, Electricity Available, Internet Access (Wired), Natural Gas Available
Exterior Details
- Features
- Balcony
- Lot View
- Mountain(s)
- Water
- Public
- Sewer
- Public Sewer
Garage & Parking
- Parking Features
- Oversized
Exterior Construction
- Roof
- Composition
- Construction Materials
- Stucco, Wood Frame
- Exterior Features
- Balcony
- Window Features
- Double Pane Windows, Window Coverings
- Security Features
- Smoke Detector(s)
- Builder Source
- Assessor
Land Details
- PPA
- 0.00
- Road Surface Type
- Paved
- Sewer Fee
- 0.00
Schools
- Elementary School
- Crest View
- Middle School
- Centennial
- High School
- Boulder
Walk Score®
Contact Agent
executed in 4.079 sec.




