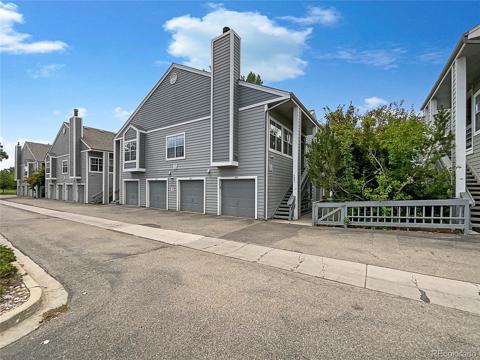7452 Singing Hills Drive
Boulder, CO 80301 — Boulder County — Country Club Greens Condos NeighborhoodCondominium $445,000 Active Listing# IR1022851
2 beds 2 baths 965.00 sqft Lot size: 361551.00 sqft 8.30 acres 1989 build
Property Description
Welcome to 7452 Singing Hills Drive, a ground level unit with an available super low FHA assumable mortgage for qualified owner-occupying buyers! This well-cared-for Gunbarrel Green condo with newly updated bathrooms borders open space, is a stroll to the Boulder Country Club and has a rare attached garage, ensuring you will never have to carry groceries in the winter cold again. Backing to a wide open greenbelt with the LOBO and White Rocks hiking and biking trails just across the street, the community offers a swimming pool, modern gym and clubhouse all included in your monthly HOA fee. Hop to Avery Brewing Company, get your errands done and dine at delicious spots in popular Gunbarrel Center just a few minutes away, or head to the heart of Pearl Street in downtown Boulder. You'll love kicking back on the peaceful covered patio or starting a cozy fire in winter in the wood burning fireplace, make this your new home with all the best of Boulder at your doorstep.
Listing Details
- Property Type
- Condominium
- Listing#
- IR1022851
- Source
- REcolorado (Denver)
- Last Updated
- 12-31-2024 03:51pm
- Status
- Active
- Off Market Date
- 11-30--0001 12:00am
Property Details
- Property Subtype
- Condominium
- Sold Price
- $445,000
- Original Price
- $445,000
- Location
- Boulder, CO 80301
- SqFT
- 965.00
- Year Built
- 1989
- Acres
- 8.30
- Bedrooms
- 2
- Bathrooms
- 2
- Levels
- One
Map
Property Level and Sizes
- SqFt Lot
- 361551.00
- Lot Features
- Walk-In Closet(s)
- Lot Size
- 8.30
- Basement
- None
Financial Details
- Previous Year Tax
- 2229.00
- Year Tax
- 2023
- Is this property managed by an HOA?
- Yes
- Primary HOA Amenities
- Clubhouse, Fitness Center, Pool, Trail(s)
- Primary HOA Fees Included
- Snow Removal, Trash
- Primary HOA Fees
- 456.00
- Primary HOA Fees Frequency
- Monthly
Interior Details
- Interior Features
- Walk-In Closet(s)
- Appliances
- Dishwasher, Disposal, Dryer, Microwave, Oven, Refrigerator, Washer
- Electric
- Central Air
- Cooling
- Central Air
- Heating
- Forced Air
- Fireplaces Features
- Living Room
- Utilities
- Electricity Available, Natural Gas Available
Exterior Details
- Water
- Public
- Sewer
- Public Sewer
Garage & Parking
Exterior Construction
- Roof
- Composition
- Construction Materials
- Wood Frame
- Window Features
- Window Coverings
- Security Features
- Smoke Detector(s)
- Builder Source
- Assessor
Land Details
- PPA
- 0.00
- Road Frontage Type
- Public
- Road Surface Type
- Paved
- Sewer Fee
- 0.00
Schools
- Elementary School
- Heatherwood
- Middle School
- Platt
- High School
- Fairview
Walk Score®
Contact Agent
executed in 2.132 sec.













