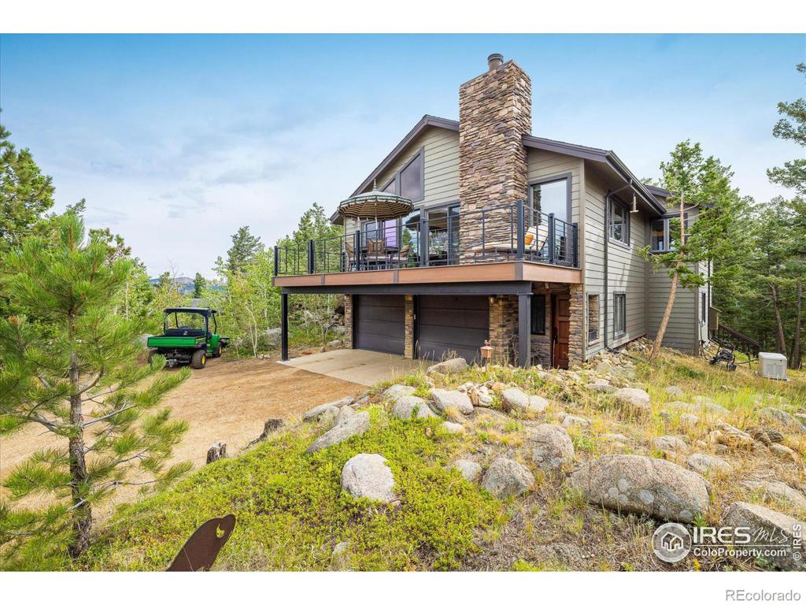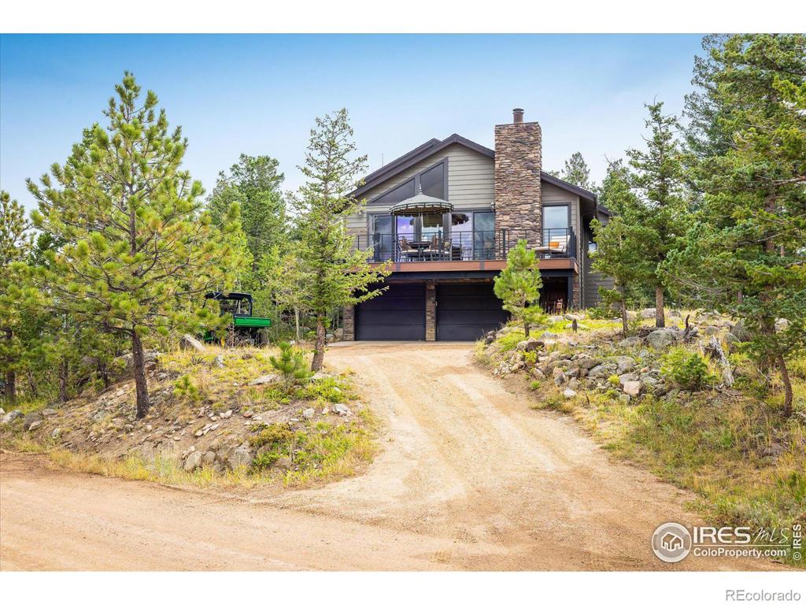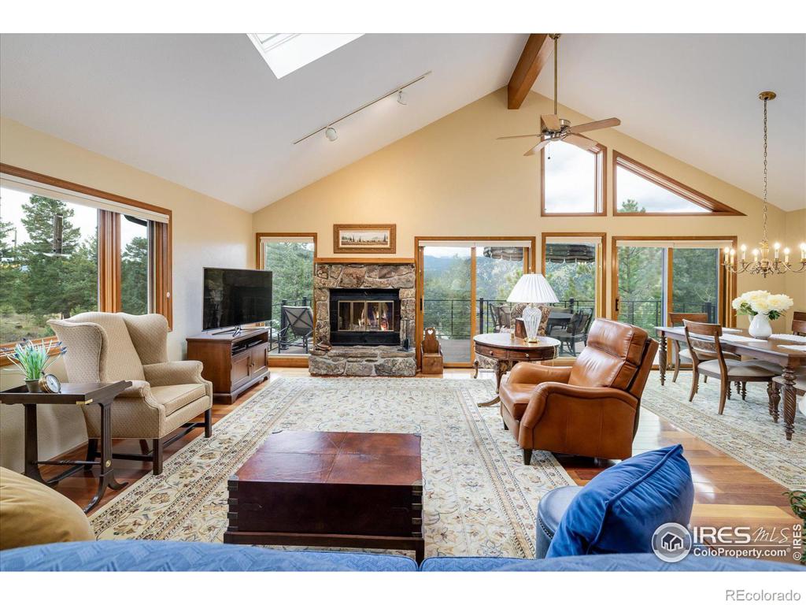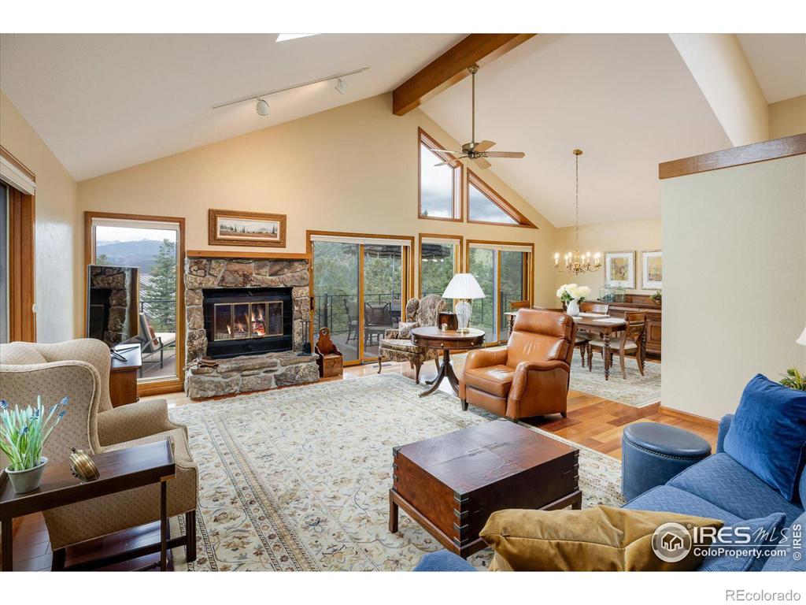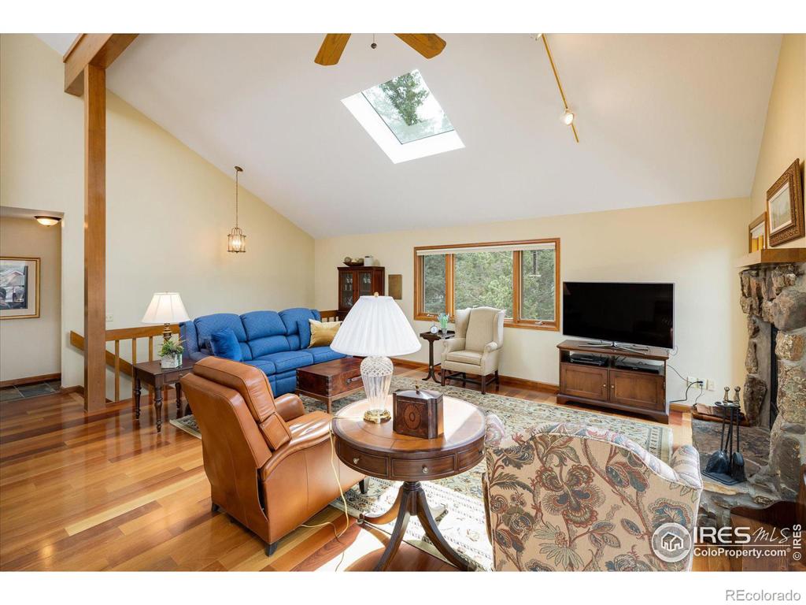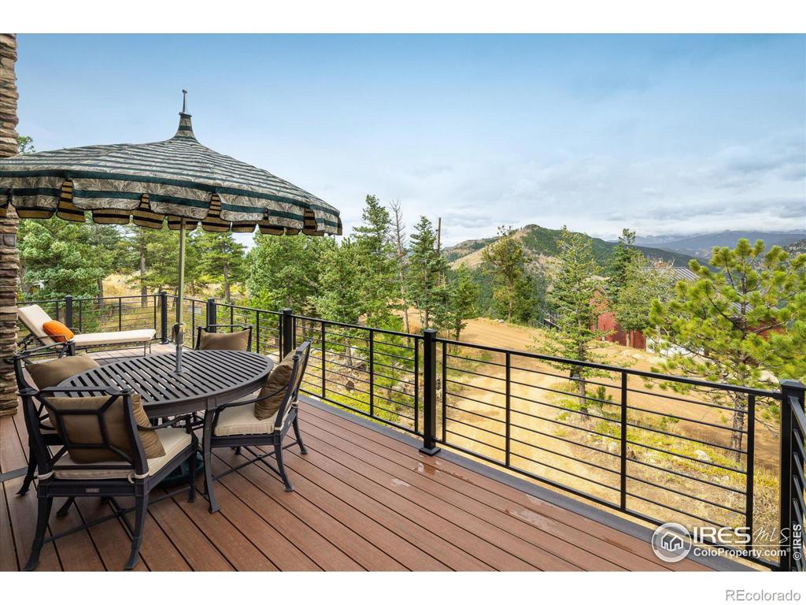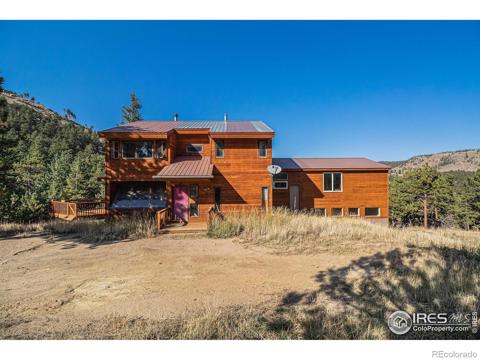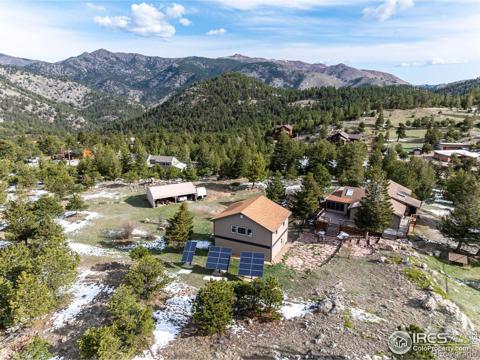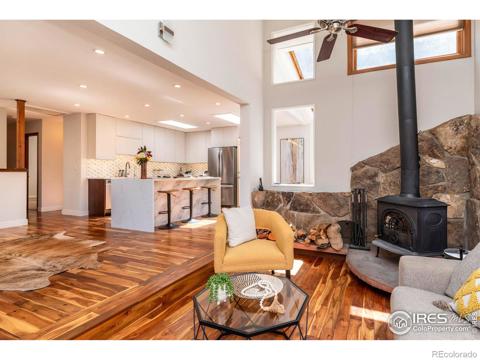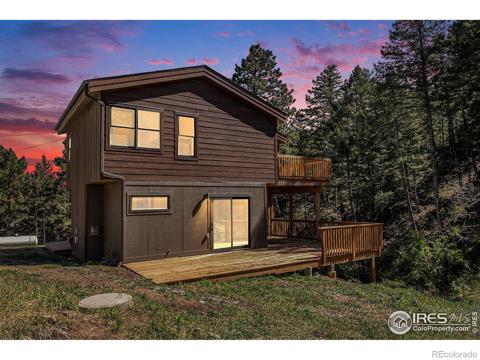302 Deer Trail Circle
Boulder, CO 80302 — Boulder County — Boulder Heights 8 - Bov NeighborhoodResidential $1,350,000 Active Listing# IR1016213
3 beds 2 baths 2284.00 sqft Lot size: 43545.00 sqft 1.00 acres 1986 build
Property Description
Colorado Dreaming with Continental Divide Views!!! Discover this ultimate mountain retreat, located in the sought-after Boulder Heights community. This beautifully maintained 3-bedroom, 2-bathroom home sits on a spacious 1-acre lot, offering breathtaking west mountain views and a tranquil setting. Inside, you'll be greeted by an abundance of natural light streaming through skylights and large windows, accentuating the warm wood floors. The living room, with its cozy fireplace, creates a perfect gathering space for family and friends. The open-concept layout flows seamlessly to a new deck, where you can soak in the stunning views. The kitchen offers newer appliances, and custom kitchen cabinets with soft closing. The primary bedroom is a true sanctuary, featuring a large walk-in closet, a private fireplace, and ample space to relax. The additional bedrooms are equally inviting, providing flexibility and comfort for all. Equally beautiful as it is practical, the home boasts a hail resistant roof installed in 2022, a detached, heated shop equipped with a 120-gallon propane tank. Two 500-gallon propane tanks and an Automatic 21KW generator ensure your home is always ready, regardless of the weather. The home is also equipped with Comcast High Speed Internet. Experience the best of Boulder living with the peace and privacy of mountain life.
Listing Details
- Property Type
- Residential
- Listing#
- IR1016213
- Source
- REcolorado (Denver)
- Last Updated
- 11-26-2024 01:02pm
- Status
- Active
- Off Market Date
- 11-30--0001 12:00am
Property Details
- Property Subtype
- Single Family Residence
- Sold Price
- $1,350,000
- Original Price
- $1,350,000
- Location
- Boulder, CO 80302
- SqFT
- 2284.00
- Year Built
- 1986
- Acres
- 1.00
- Bedrooms
- 3
- Bathrooms
- 2
- Levels
- Two
Map
Property Level and Sizes
- SqFt Lot
- 43545.00
- Lot Features
- Five Piece Bath, Vaulted Ceiling(s), Walk-In Closet(s)
- Lot Size
- 1.00
- Basement
- None
Financial Details
- Year Tax
- 2024
- Primary HOA Fees
- 0.00
Interior Details
- Interior Features
- Five Piece Bath, Vaulted Ceiling(s), Walk-In Closet(s)
- Appliances
- Dishwasher, Dryer, Microwave, Oven, Refrigerator, Washer, Water Softener
- Laundry Features
- In Unit
- Electric
- Central Air
- Flooring
- Wood
- Cooling
- Central Air
- Heating
- Forced Air, Propane
- Fireplaces Features
- Living Room, Primary Bedroom
- Utilities
- Electricity Available
Exterior Details
- Features
- Spa/Hot Tub
- Lot View
- Mountain(s)
- Water
- Well
- Sewer
- Septic Tank
Garage & Parking
Exterior Construction
- Roof
- Other
- Construction Materials
- Concrete, Stone, Wood Frame
- Exterior Features
- Spa/Hot Tub
- Window Features
- Skylight(s), Window Coverings
- Builder Source
- Assessor
Land Details
- PPA
- 0.00
- Road Frontage Type
- Public
- Road Responsibility
- Public Maintained Road
- Road Surface Type
- Dirt
- Sewer Fee
- 0.00
Schools
- Elementary School
- Foothill
- Middle School
- Centennial
- High School
- Boulder
Walk Score®
Listing Media
- Virtual Tour
- Click here to watch tour
Contact Agent
executed in 2.248 sec.




