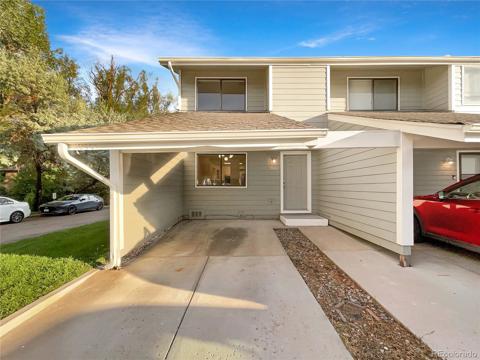856 Walnut Street #A
Boulder, CO 80302 — Boulder County — Canyon Center Condos NeighborhoodOpen House - Public: Sat Feb 22, 12:00PM-2:00PM
Condominium $650,000 Active Listing# IR1026752
1 beds 1 baths 959.00 sqft Lot size: 1307.00 sqft 0.03 acres 1984 build
Property Description
Located in the heart of downtown Boulder, 856 Walnut Street Unit A is a charming 959 sq.ft. condo featuring 1 BD/1BA and an open-concept living space designed for comfort and functionality. The unit boasts a large south-facing patio, perfect for enjoying Colorado's sunshine and provides lots of natural light to the living space. Conveniently located just outside the front door are 2 generous storage closets and an assigned carport. Inside, you'll find an open floor plan, walk-in closets, and soaring ceilings over 9 ft high, creating an airy and inviting atmosphere. The living room features a cozy fireplace, adding to the unit's warmth and charm, while the dining area seamlessly flows into the main living space, making it ideal for both relaxation and entertaining. Built in 1984, this condo offers contemporary amenities while being situated directly across from the Boulder Creek Path and park. Its prime west-end location places you within walking distance of the vibrant Pearl Street Mall, offering a plethora of dining, shopping, and entertainment options. Additionally, the proximity to the Boulder Creek Path provides easy access to outdoor recreational activities, making this property a perfect blend of urban convenience and natural beauty.
Listing Details
- Property Type
- Condominium
- Listing#
- IR1026752
- Source
- REcolorado (Denver)
- Last Updated
- 02-21-2025 12:05am
- Status
- Active
- Off Market Date
- 11-30--0001 12:00am
Property Details
- Property Subtype
- Condominium
- Sold Price
- $650,000
- Original Price
- $650,000
- Location
- Boulder, CO 80302
- SqFT
- 959.00
- Year Built
- 1984
- Acres
- 0.03
- Bedrooms
- 1
- Bathrooms
- 1
- Levels
- One
Map
Property Level and Sizes
- SqFt Lot
- 1307.00
- Lot Features
- Open Floorplan, Walk-In Closet(s)
- Lot Size
- 0.03
- Basement
- None
Financial Details
- Previous Year Tax
- 3672.00
- Year Tax
- 2024
- Is this property managed by an HOA?
- Yes
- Primary HOA Name
- Canyon Center Condos
- Primary HOA Phone Number
- 303-402-6900
- Primary HOA Amenities
- Park
- Primary HOA Fees Included
- Reserves, Insurance, Maintenance Grounds, Maintenance Structure, Snow Removal, Trash
- Primary HOA Fees
- 535.16
- Primary HOA Fees Frequency
- Monthly
Interior Details
- Interior Features
- Open Floorplan, Walk-In Closet(s)
- Appliances
- Dishwasher, Dryer, Microwave, Oven, Refrigerator, Washer
- Laundry Features
- In Unit
- Electric
- Central Air
- Flooring
- Wood
- Cooling
- Central Air
- Heating
- Forced Air, Hot Water
- Fireplaces Features
- Living Room
- Utilities
- Cable Available, Electricity Available, Electricity Connected, Internet Access (Wired), Natural Gas Available, Natural Gas Connected
Exterior Details
- Water
- Public
- Sewer
- Public Sewer
Garage & Parking
Exterior Construction
- Roof
- Metal
- Construction Materials
- Brick, Wood Frame
- Window Features
- Double Pane Windows, Window Coverings
- Builder Source
- Assessor
Land Details
- PPA
- 0.00
- Sewer Fee
- 0.00
Schools
- Elementary School
- Whittier E-8
- Middle School
- Casey
- High School
- Boulder
Walk Score®
Listing Media
- Virtual Tour
- Click here to watch tour
Contact Agent
executed in 1.970 sec.




)
)
)
)
)
)



