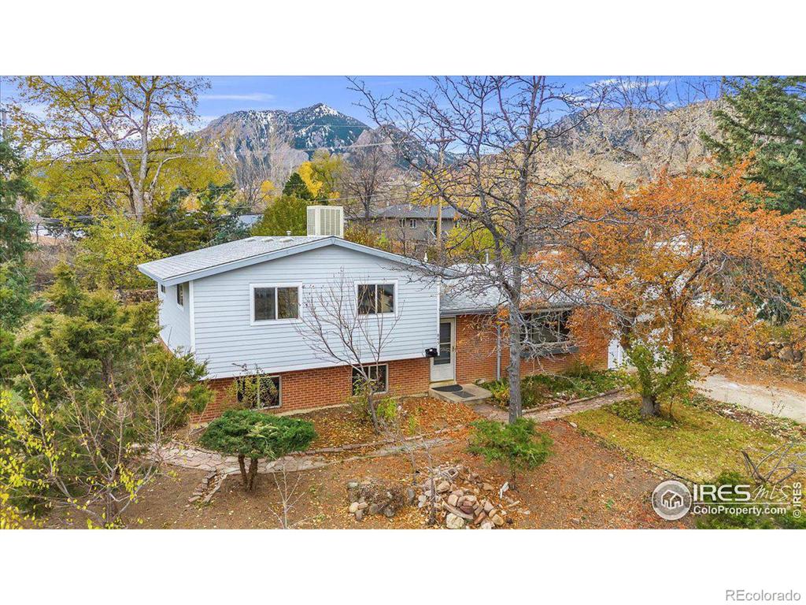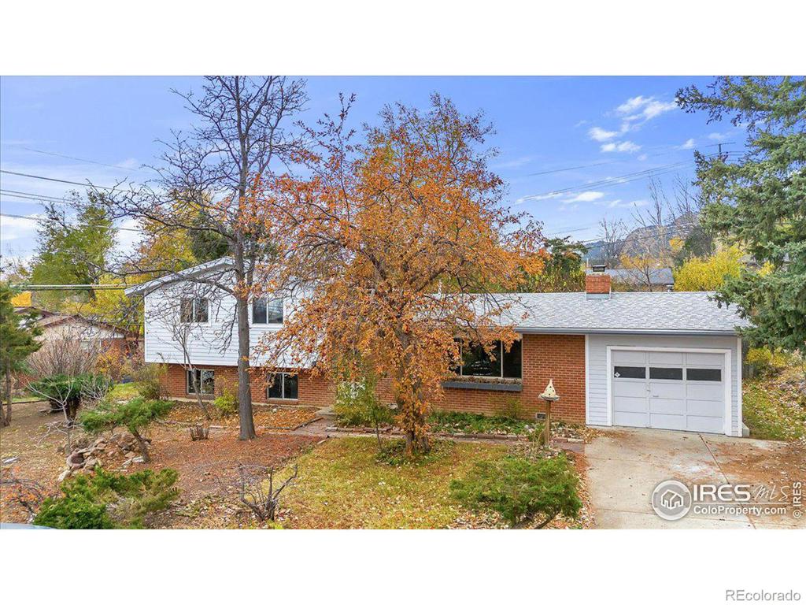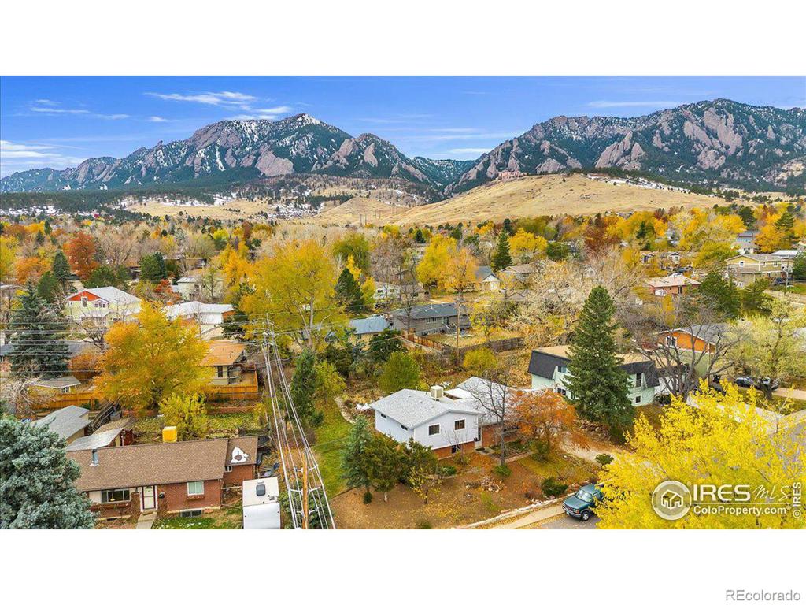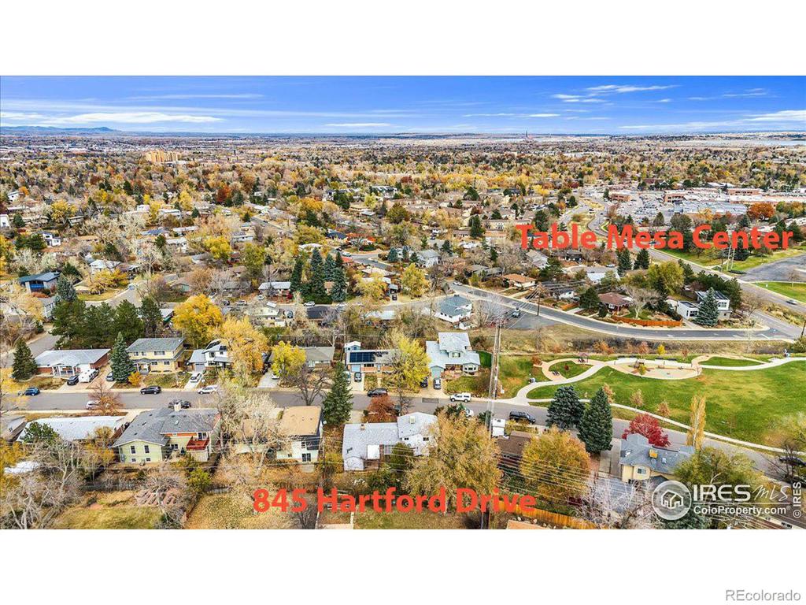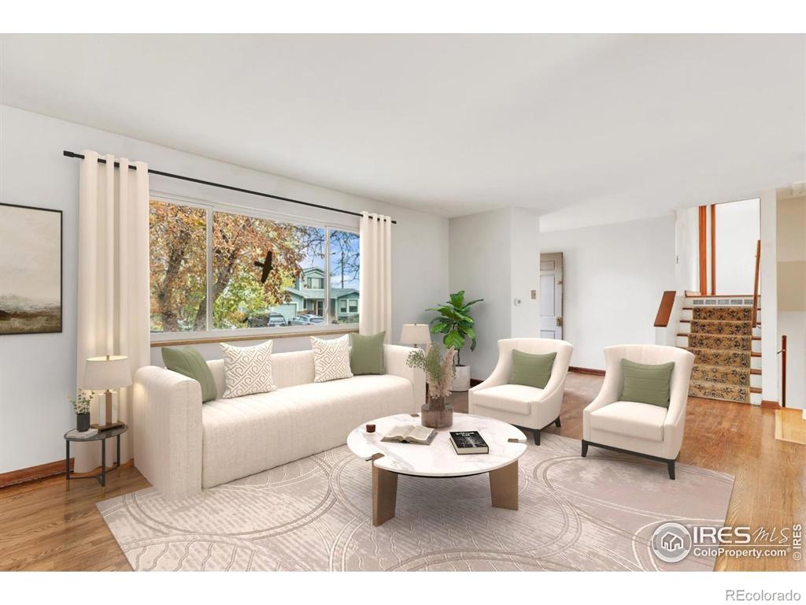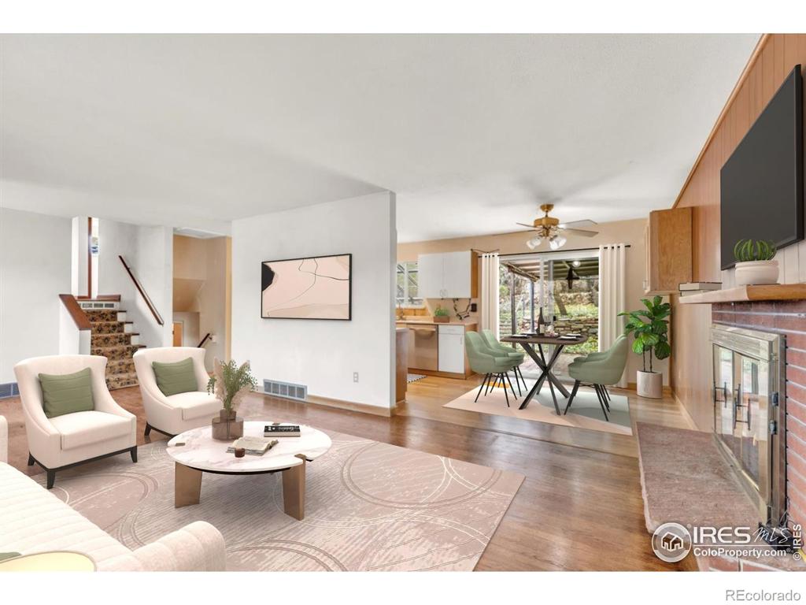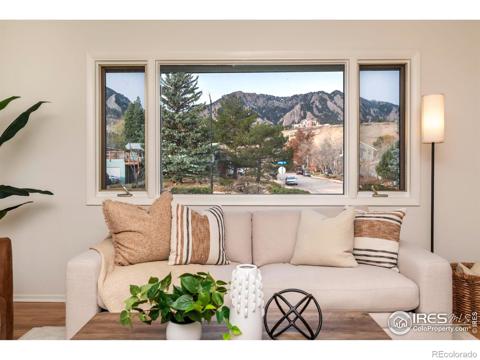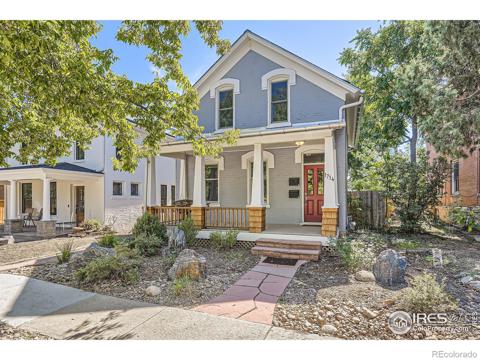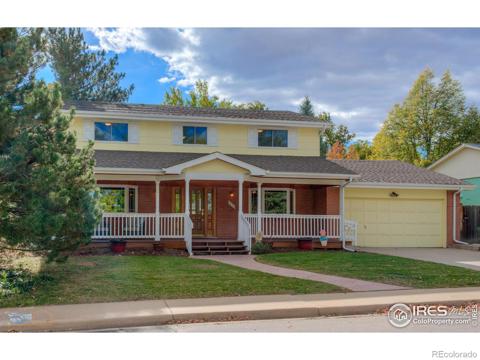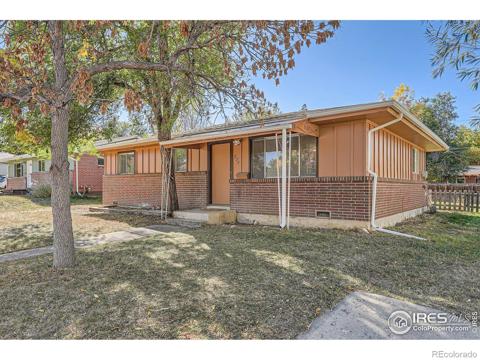845 Hartford Drive
Boulder, CO 80305 — Boulder County — Table Mesa 1 NeighborhoodResidential $1,100,000 Active Listing# IR1022634
4 beds 2 baths 1725.00 sqft Lot size: 10668.00 sqft 0.24 acres 1964 build
Property Description
Limited opportunity to purchase this home and make it your own as the current homeowners will take this home off the market in December, update it then, including a new kitchen and baths, and return it to the market in the spring at a higher price. Wonderful location for this four bedroom Table Mesa home on a nearly 1/4 acre lot across the street from a neighborhood park, a short walk to the Table Mesa Center, and served by Bear Creek Elementary School, one of the highest rated public schools in the State of Colorado. Moderately updated homes of this size have sold for $1,350,000 in the Table Mesa neighborhood in 2024. Open living room, dining room, and kitchen with hardwood floors and a gas fireplace. The dining room opens to a huge backyard. The lower level of the home, used by the current owners as a primary suite, lends itself to a potential ADU. Some of the great existing features to incorporate into a remodel of this home include hardwood floors, some double pane windows, and a 200 sqft workshop/studio with electricity in the backyard.
Listing Details
- Property Type
- Residential
- Listing#
- IR1022634
- Source
- REcolorado (Denver)
- Last Updated
- 11-27-2024 06:31pm
- Status
- Active
- Off Market Date
- 11-30--0001 12:00am
Property Details
- Property Subtype
- Single Family Residence
- Sold Price
- $1,100,000
- Original Price
- $1,100,000
- Location
- Boulder, CO 80305
- SqFT
- 1725.00
- Year Built
- 1964
- Acres
- 0.24
- Bedrooms
- 4
- Bathrooms
- 2
- Levels
- Tri-Level
Map
Property Level and Sizes
- SqFt Lot
- 10668.00
- Lot Features
- Open Floorplan
- Lot Size
- 0.24
- Basement
- Crawl Space, None
Financial Details
- Previous Year Tax
- 5657.00
- Year Tax
- 2023
- Primary HOA Fees
- 0.00
Interior Details
- Interior Features
- Open Floorplan
- Appliances
- Dishwasher, Dryer, Microwave, Oven, Refrigerator, Washer
- Laundry Features
- In Unit
- Electric
- Evaporative Cooling
- Flooring
- Tile, Wood
- Cooling
- Evaporative Cooling
- Heating
- Forced Air
- Fireplaces Features
- Gas, Living Room
- Utilities
- Electricity Available, Natural Gas Available
Exterior Details
- Lot View
- Mountain(s)
- Water
- Public
- Sewer
- Public Sewer
Garage & Parking
- Parking Features
- Oversized
Exterior Construction
- Roof
- Composition
- Construction Materials
- Brick, Wood Frame
- Window Features
- Double Pane Windows, Window Coverings
- Builder Source
- Assessor
Land Details
- PPA
- 0.00
- Sewer Fee
- 0.00
Schools
- Elementary School
- Bear Creek
- Middle School
- Southern Hills
- High School
- Fairview
Walk Score®
Listing Media
- Virtual Tour
- Click here to watch tour
Contact Agent
executed in 3.259 sec.




