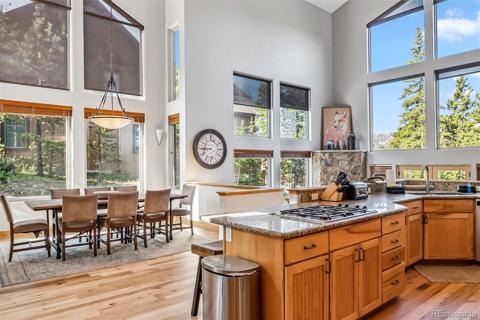24 Ski Pole Court
Breckenridge, CO 80424 — Summit County — Blue Ridge NeighborhoodResidential $1,499,999 Active Listing# 9898782
3 beds 2 baths 1536.00 sqft Lot size: 22215.60 sqft 0.51 acres 1973 build
Property Description
Breckenridge House For Sale! Optional Seller Financing Available.
Highly desirable, peaceful Breckenridge Peak 7 house. Enjoy this house as your permanent residence or as an investment in your second home or rental property. Current owner has over 20 years of Summit County vacation rental experience and can consult any investment buyers on making such an investment. The house has an active Short Term Rental license.
This house offers everything you need to enjoy the Breckenridge Mountain lifestyle: Quartz Kitchen countertops, remodeled bathrooms, private hot tub on deck, amazing views of Mount Baldy, fireplace in a cozy living room, privacy on a spacious lot. Enjoy easy access to nearby trails and the convenience of nearby downtown Breckenridge, breweries, and restaurants. Also, just a stone's throw to the convenience of skier parking and Breckenridge Gondola.
The house has 3 bedrooms + 2 Full bathrooms, 1 fireplace, 1 hot tub, dining room, living room, den area, large outdoor deck, storage shed.
The house can be offered fully furnished (included) for all bedrooms including TVs, living room, and dining room furniture, or they can be removed if buyer desires. All appliances and hot tub are included.
The lot is very spacious and there is space available to add on a garage, house expansion, or even an ADU.
Listing Details
- Property Type
- Residential
- Listing#
- 9898782
- Source
- REcolorado (Denver)
- Last Updated
- 10-06-2025 08:40pm
- Status
- Active
- Off Market Date
- 11-30--0001 12:00am
Property Details
- Property Subtype
- Single Family Residence
- Sold Price
- $1,499,999
- Original Price
- $1,490,000
- Location
- Breckenridge, CO 80424
- SqFT
- 1536.00
- Year Built
- 1973
- Acres
- 0.51
- Bedrooms
- 3
- Bathrooms
- 2
- Levels
- Two
Map
Property Level and Sizes
- SqFt Lot
- 22215.60
- Lot Features
- Open Floorplan, Quartz Counters, Smoke Free, Hot Tub
- Lot Size
- 0.51
- Basement
- Walk-Out Access
Financial Details
- Previous Year Tax
- 2845.00
- Year Tax
- 2024
- Primary HOA Fees
- 0.00
Interior Details
- Interior Features
- Open Floorplan, Quartz Counters, Smoke Free, Hot Tub
- Appliances
- Convection Oven, Dishwasher, Disposal, Dryer, Electric Water Heater, Freezer, Microwave, Oven, Range, Range Hood, Refrigerator, Self Cleaning Oven, Washer
- Laundry Features
- In Unit, Laundry Closet
- Electric
- None
- Flooring
- Carpet, Vinyl
- Cooling
- None
- Heating
- Baseboard, Electric
- Fireplaces Features
- Family Room, Gas Log
- Utilities
- Cable Available, Electricity Available, Electricity Connected, Internet Access (Wired), Natural Gas Available, Natural Gas Connected
Exterior Details
- Features
- Private Yard, Spa/Hot Tub
- Water
- Public
- Sewer
- Public Sewer
Garage & Parking
Exterior Construction
- Roof
- Shingle
- Construction Materials
- Frame, Stucco
- Exterior Features
- Private Yard, Spa/Hot Tub
- Security Features
- Video Doorbell
- Builder Source
- Public Records
Land Details
- PPA
- 0.00
- Road Responsibility
- Public Maintained Road
- Sewer Fee
- 0.00
Schools
- Elementary School
- Upper Blue
- Middle School
- Summit
- High School
- Summit
Walk Score®
Contact Agent
executed in 0.325 sec.













