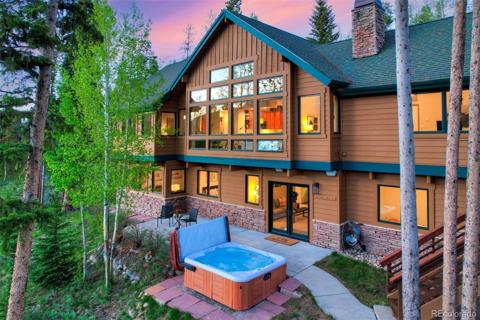41 Barton Ridge Drive
Breckenridge, CO 80424 — Summit County — Barton Creek Reserve NeighborhoodResidential $4,395,000 Active Listing# 9426809
5 beds 5 baths 4395.00 sqft Lot size: 40075.20 sqft 0.92 acres 2021 build
Property Description
Bask in the beauty of this Barton Creek Reserve home, with epic mountain views of the Breckenridge Ski Resort. Expansive windows and soaring wood clad vaulted ceilings, accented by roughhewn fir beams, give this home a warm organic modern feel. This well-designed 5-bedroom plus bunkroom residence features an open concept, floor to ceiling stone facade fireplace, and a covered deck that beckons you to kick-back, relax and reconnect with al-fresco dining on a snowy night. The oversized two car garage with epoxied floors is EV wired, has a small office and mounted TV for exercising. The smart addition of solar panels and integrated security system offers an unparalleled level of comfort and sophistication. This tranquil sanctuary is just minutes to downtown Breckenridge and 3.5 miles to the ski slopes. An added perk is the 1-bedroom apartment, which currently produces nearly $32,000 annual revenue and is situated on the other side of the garage creating privacy for all.
Listing Details
- Property Type
- Residential
- Listing#
- 9426809
- Source
- REcolorado (Denver)
- Last Updated
- 02-20-2025 10:32pm
- Status
- Active
- Off Market Date
- 11-30--0001 12:00am
Property Details
- Property Subtype
- Single Family Residence
- Sold Price
- $4,395,000
- Original Price
- $4,675,000
- Location
- Breckenridge, CO 80424
- SqFT
- 4395.00
- Year Built
- 2021
- Acres
- 0.92
- Bedrooms
- 5
- Bathrooms
- 5
- Levels
- Two
Map
Property Level and Sizes
- SqFt Lot
- 40075.20
- Lot Size
- 0.92
- Basement
- Walk-Out Access
Financial Details
- Previous Year Tax
- 9342.00
- Year Tax
- 2023
- Is this property managed by an HOA?
- Yes
- Primary HOA Name
- Barton Creek Reserve Association
- Primary HOA Phone Number
- none
- Primary HOA Fees Included
- Road Maintenance
- Primary HOA Fees
- 50.00
- Primary HOA Fees Frequency
- Monthly
Interior Details
- Appliances
- Cooktop, Dishwasher, Disposal, Dryer, Microwave, Oven, Refrigerator, Washer
- Electric
- None
- Flooring
- Stone, Wood
- Cooling
- None
- Heating
- Radiant, Solar
Exterior Details
- Features
- Fire Pit, Gas Grill, Spa/Hot Tub
- Water
- Public
- Sewer
- Septic Tank
Garage & Parking
Exterior Construction
- Roof
- Composition
- Construction Materials
- Frame
- Exterior Features
- Fire Pit, Gas Grill, Spa/Hot Tub
- Security Features
- Security System
- Builder Source
- Builder
Land Details
- PPA
- 0.00
- Sewer Fee
- 0.00
Schools
- Elementary School
- Upper Blue
- Middle School
- Summit
- High School
- Summit
Walk Score®
Listing Media
- Virtual Tour
- Click here to watch tour
Contact Agent
executed in 1.985 sec.




)
)
)
)
)
)



