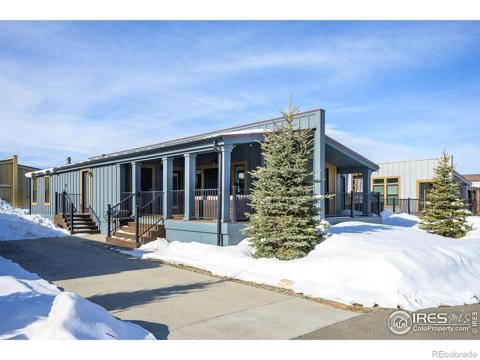85 Revett Drive #66
Breckenridge, CO 80424 — Summit County — Tiger Run Resort NeighborhoodResidential $750,000 Active Listing# 7939593
2 beds 2 baths 878.00 sqft Lot size: 2613.60 sqft 0.06 acres 2014 build
Property Description
Welcome to Tiger Run Resort, where mountain living meets modern comfort. This beautifully updated 2-bedroom, 2-bathroom chalet includes a spacious loft, offering extra sleeping space—ideal for family gatherings or hosting guests. Vaulted ceilings in the living area create an open, airy atmosphere, while abundant natural light enhances the home's warm, rustic charm. The spacious kitchen features a central island for added entertaining space and is finished with elegant granite countertops. Enjoy seamless indoor-outdoor living with a large front deck perfect for entertaining and a private back patio for quiet mornings or après-ski relaxation. Nestled in a private gated community, the home is just 5 miles from downtown Breckenridge and its world-class skiing, dining, and shopping. Tiger Run is one of Breckenridge’s most desirable resort communities, offering an impressive array of amenities: indoor pool, hot tub, clubhouse, fitness center, game room, tennis and basketball courts, sand volleyball, a playground, and more. Short-term rentals are permitted per HOA guidelines, making this chalet not only a perfect year-round retreat but also a strong investment opportunity. Whether you’re cozying up after a day on the slopes or enjoying summer sunshine with family and friends, this sun-filled mountain home is designed for every season of adventure and relaxation.
Listing Details
- Property Type
- Residential
- Listing#
- 7939593
- Source
- REcolorado (Denver)
- Last Updated
- 08-06-2025 05:20am
- Status
- Active
- Off Market Date
- 11-30--0001 12:00am
Property Details
- Property Subtype
- Single Family Residence
- Sold Price
- $750,000
- Original Price
- $850,000
- Location
- Breckenridge, CO 80424
- SqFT
- 878.00
- Year Built
- 2014
- Acres
- 0.06
- Bedrooms
- 2
- Bathrooms
- 2
- Levels
- Multi/Split
Map
Property Level and Sizes
- SqFt Lot
- 2613.60
- Lot Features
- Ceiling Fan(s), Entrance Foyer, Granite Counters, High Ceilings, Kitchen Island, Open Floorplan, Primary Suite
- Lot Size
- 0.06
Financial Details
- Previous Year Tax
- 854.00
- Year Tax
- 2024
- Is this property managed by an HOA?
- Yes
- Primary HOA Name
- Tiger Run Owner's Association
- Primary HOA Amenities
- Clubhouse, Coin Laundry, Fitness Center, Gated, Playground, Pool, Spa/Hot Tub, Tennis Court(s), Trail(s)
- Primary HOA Fees Included
- Internet, Irrigation, Maintenance Grounds, Recycling, Road Maintenance, Sewer, Snow Removal, Trash, Water
- Primary HOA Fees
- 475.00
- Primary HOA Fees Frequency
- Monthly
Interior Details
- Interior Features
- Ceiling Fan(s), Entrance Foyer, Granite Counters, High Ceilings, Kitchen Island, Open Floorplan, Primary Suite
- Appliances
- Cooktop, Dishwasher, Dryer, Microwave, Oven, Refrigerator, Washer
- Electric
- Other
- Flooring
- Stone, Wood
- Cooling
- Other
- Heating
- Forced Air
- Utilities
- Cable Available, Electricity Connected, Natural Gas Available, Propane
Exterior Details
- Lot View
- Mountain(s)
- Water
- Public
- Sewer
- Public Sewer
Garage & Parking
Exterior Construction
- Roof
- Metal
- Construction Materials
- Frame, Wood Siding
Land Details
- PPA
- 0.00
- Road Surface Type
- Paved
- Sewer Fee
- 0.00
Schools
- Elementary School
- Upper Blue
- Middle School
- Summit
- High School
- Summit
Walk Score®
Contact Agent
executed in 0.307 sec.













