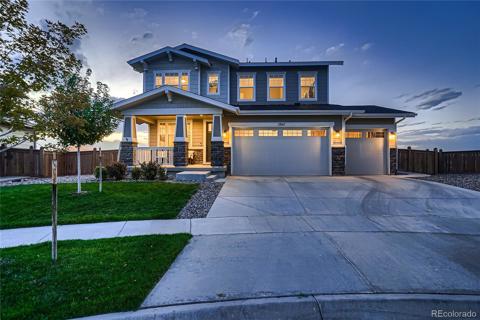1007 Oriole Circle
Brighton, CO 80601 — Adams County — Platte River Ranch NeighborhoodResidential $480,000 Active Listing# IR1015715
3 beds 2 baths 2100.00 sqft Lot size: 5110.00 sqft 0.12 acres 1999 build
Property Description
Welcome to this bright, cheerful, move in ready home. This meticulously maintained property has 3 bedrooms upstairs, a living room, family and recreation/game room! So much open living space! The basement has a built in bar in the Rec room, a laundry room and a fully finished crawl space for tons of extra storage. The wonderful outdoor living features beautifully maintained gardens, (loads of perennials) a charming patio, covered front porch and a large deck off the kitchen. There is a shed in the back yard for extra storage space. Did we mention the enclosed hot tub! Enjoy! Platte River Ranch is a welcoming community with access to parks and amenities such as Ken Mitchel Park, boardwalk and fishing pier. Located close to HWY 85 and around 30 minutes to DIA makes it an ideal place to call home.
Listing Details
- Property Type
- Residential
- Listing#
- IR1015715
- Source
- REcolorado (Denver)
- Last Updated
- 01-07-2025 08:21pm
- Status
- Active
- Off Market Date
- 11-30--0001 12:00am
Property Details
- Property Subtype
- Single Family Residence
- Sold Price
- $480,000
- Original Price
- $500,000
- Location
- Brighton, CO 80601
- SqFT
- 2100.00
- Year Built
- 1999
- Acres
- 0.12
- Bedrooms
- 3
- Bathrooms
- 2
- Levels
- Three Or More
Map
Property Level and Sizes
- SqFt Lot
- 5110.00
- Lot Features
- Eat-in Kitchen
- Lot Size
- 0.12
- Basement
- Full
Financial Details
- Previous Year Tax
- 3582.00
- Year Tax
- 2023
- Is this property managed by an HOA?
- Yes
- Primary HOA Name
- Platte River RanchSO Metro Dis
- Primary HOA Phone Number
- 720-541-7725
- Primary HOA Fees
- 0.00
Interior Details
- Interior Features
- Eat-in Kitchen
- Appliances
- Dishwasher, Dryer, Refrigerator, Washer
- Laundry Features
- In Unit
- Electric
- Attic Fan, Ceiling Fan(s), Central Air
- Flooring
- Wood
- Cooling
- Attic Fan, Ceiling Fan(s), Central Air
- Heating
- Forced Air
- Fireplaces Features
- Gas
- Utilities
- Electricity Available, Natural Gas Available
Exterior Details
- Water
- Public
- Sewer
- Public Sewer
Garage & Parking
Exterior Construction
- Roof
- Composition
- Construction Materials
- Wood Frame
- Security Features
- Smoke Detector(s)
- Builder Source
- Assessor
Land Details
- PPA
- 0.00
- Sewer Fee
- 0.00
Schools
- Elementary School
- Henderson
- Middle School
- Other
- High School
- Prairie View
Walk Score®
Listing Media
- Virtual Tour
- Click here to watch tour
Contact Agent
executed in 2.101 sec.













