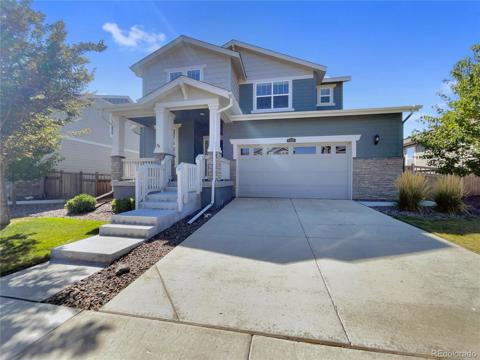4228 Threshing Drive
Brighton, CO 80601 — Adams County — Brighton East Farms NeighborhoodResidential $575,000 Active Listing# 8452211
5 beds 4 baths 3281.00 sqft Lot size: 5662.80 sqft 0.13 acres 2004 build
Property Description
BRAND NEW FURNACE! Installed 1-4-25
Welcome to this inviting home, ideal for gatherings and relaxation. Inside, discover a formal living room, cozy family room, and the kitchen boasts stainless steel appliances, center island and dining area. The spacious primary bedroom suite features a walk-in closet and private 5-piece bath, while the finished basement offers a private guest suite with its own bath. Outside, the fully fenced backyard includes an extended patio, perfect for outdoor enjoyment. Additional highlights include newer flooring, designer lighting, neutral paint, and a convenient 2-car attached garage.
Listing Details
- Property Type
- Residential
- Listing#
- 8452211
- Source
- REcolorado (Denver)
- Last Updated
- 01-09-2025 07:30pm
- Status
- Active
- Off Market Date
- 11-30--0001 12:00am
Property Details
- Property Subtype
- Single Family Residence
- Sold Price
- $575,000
- Original Price
- $575,000
- Location
- Brighton, CO 80601
- SqFT
- 3281.00
- Year Built
- 2004
- Acres
- 0.13
- Bedrooms
- 5
- Bathrooms
- 4
- Levels
- Two
Map
Property Level and Sizes
- SqFt Lot
- 5662.80
- Lot Features
- Breakfast Nook, Ceiling Fan(s), Kitchen Island, Open Floorplan
- Lot Size
- 0.13
- Basement
- Finished
Financial Details
- Previous Year Tax
- 5685.00
- Year Tax
- 2023
- Is this property managed by an HOA?
- Yes
- Primary HOA Name
- Brighton East Farms HOA
- Primary HOA Phone Number
- 303-693-2118
- Primary HOA Fees Included
- Recycling, Trash
- Primary HOA Fees
- 65.00
- Primary HOA Fees Frequency
- Monthly
Interior Details
- Interior Features
- Breakfast Nook, Ceiling Fan(s), Kitchen Island, Open Floorplan
- Laundry Features
- In Unit
- Electric
- Central Air
- Flooring
- Carpet, Laminate
- Cooling
- Central Air
- Heating
- Forced Air
- Fireplaces Features
- Living Room
Exterior Details
- Features
- Private Yard, Rain Gutters
- Water
- Public
- Sewer
- Public Sewer
Garage & Parking
Exterior Construction
- Roof
- Composition
- Construction Materials
- Frame
- Exterior Features
- Private Yard, Rain Gutters
- Window Features
- Double Pane Windows
- Builder Source
- Public Records
Land Details
- PPA
- 0.00
- Sewer Fee
- 0.00
Schools
- Elementary School
- Mary E Pennock
- Middle School
- Overland Trail
- High School
- Brighton
Walk Score®
Contact Agent
executed in 2.176 sec.













