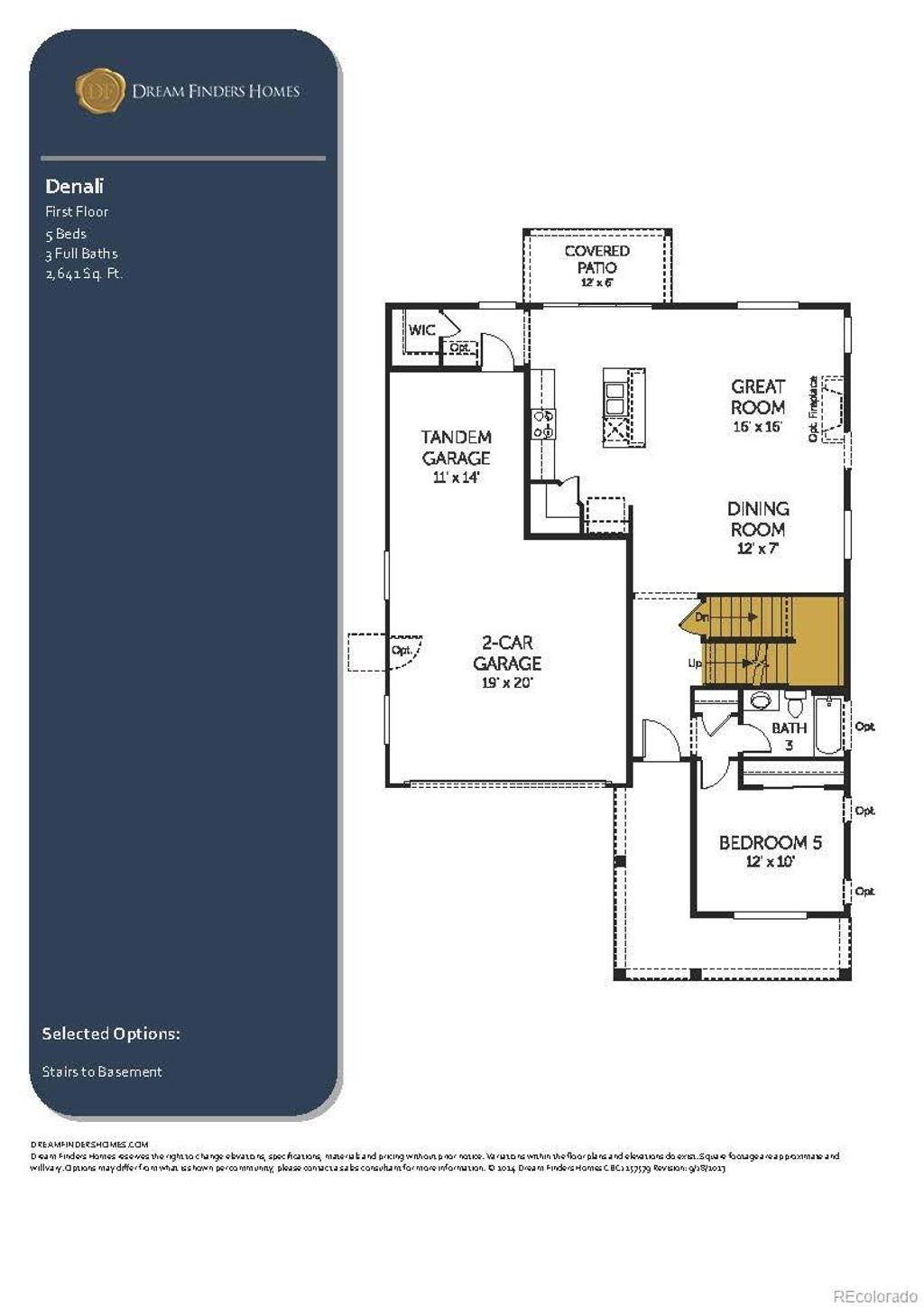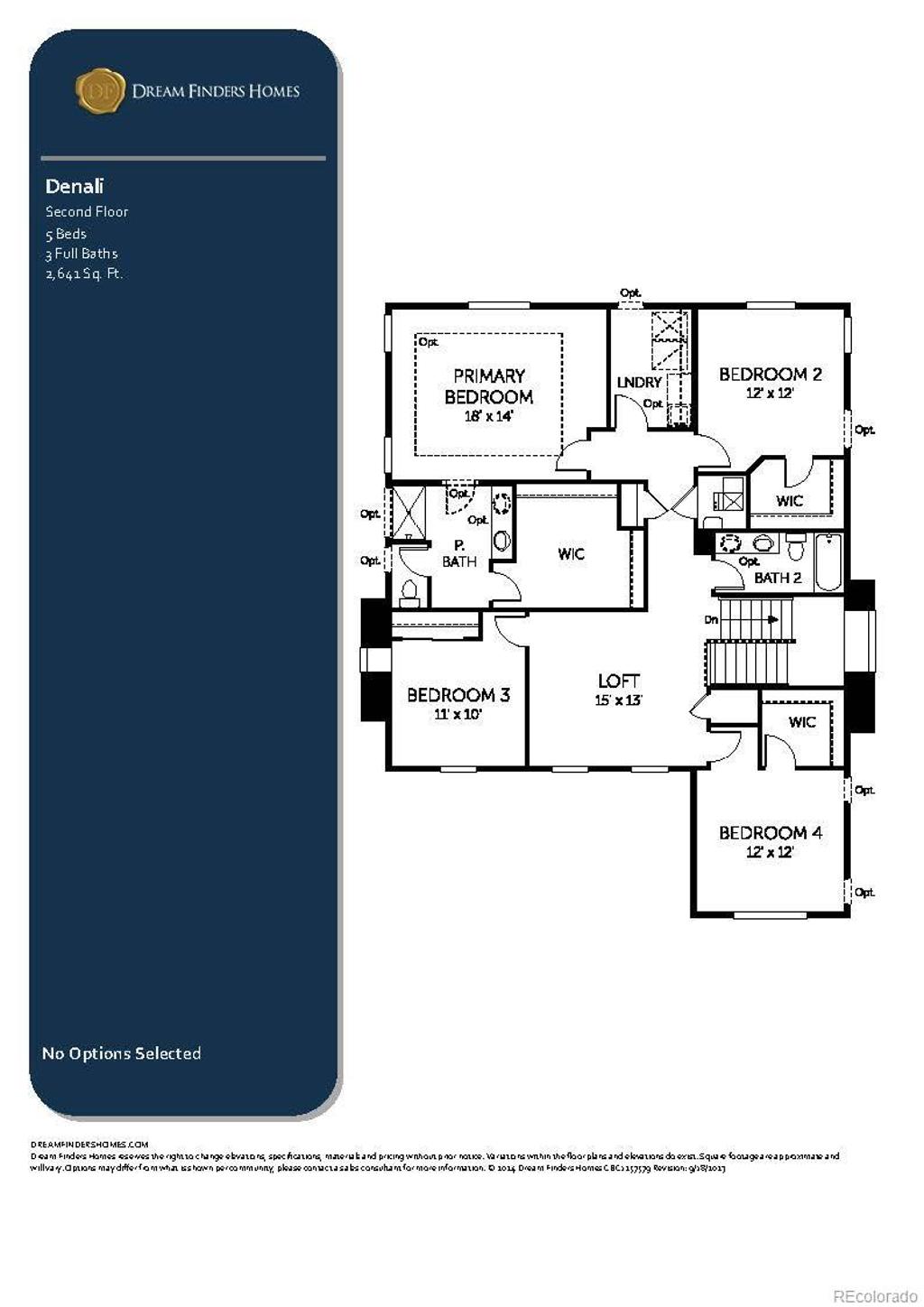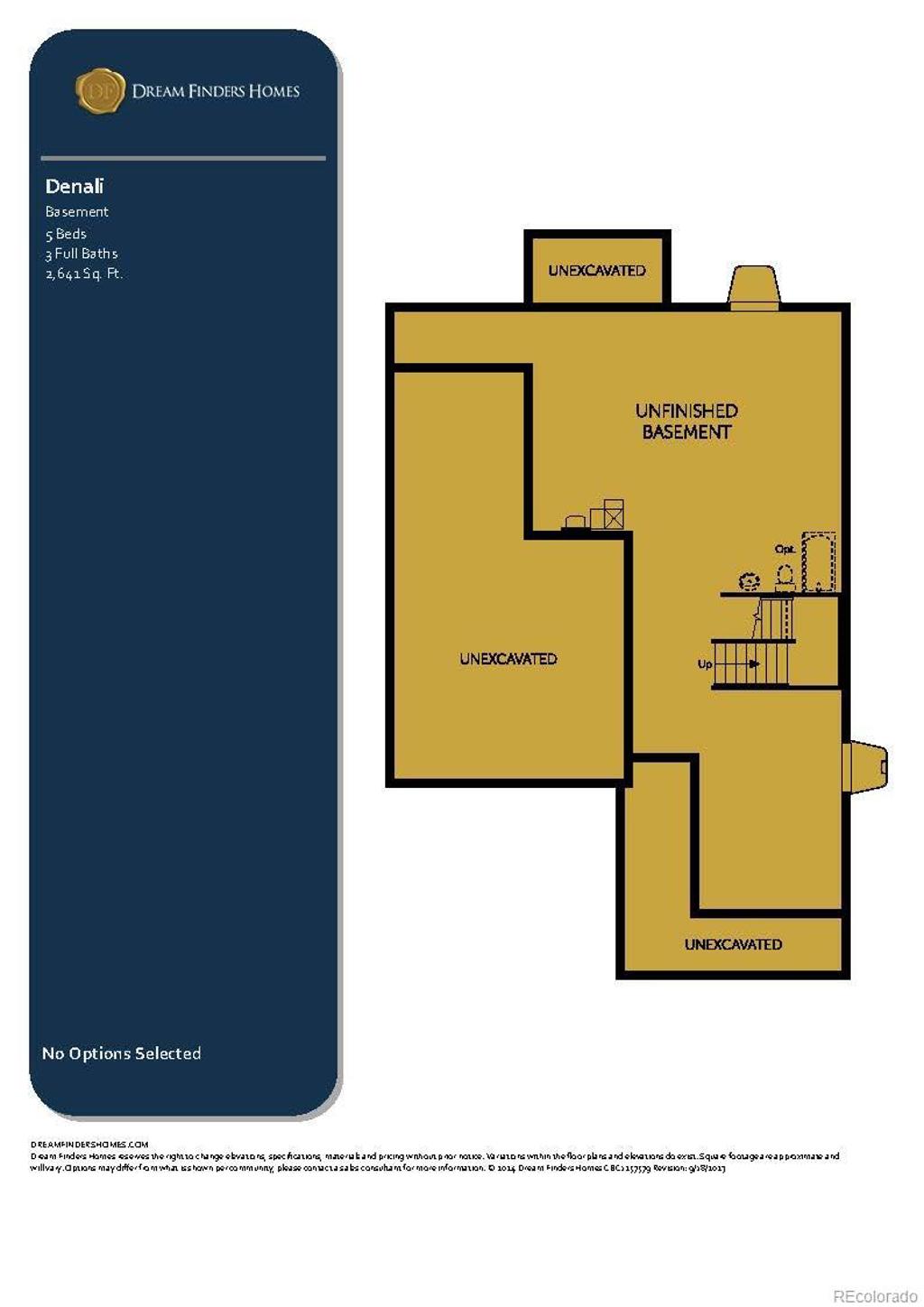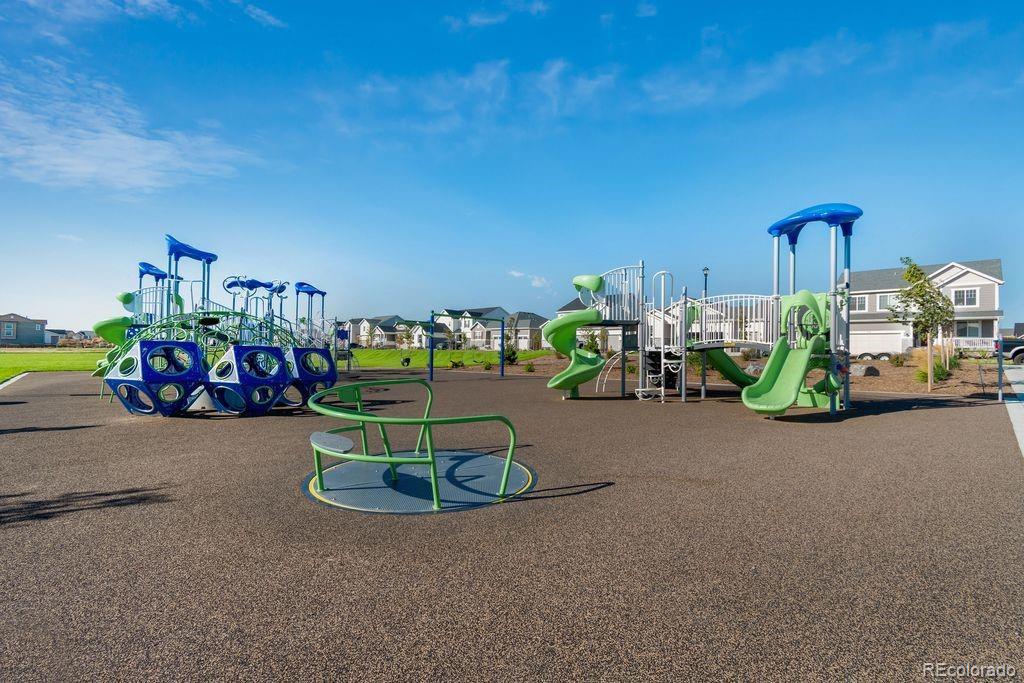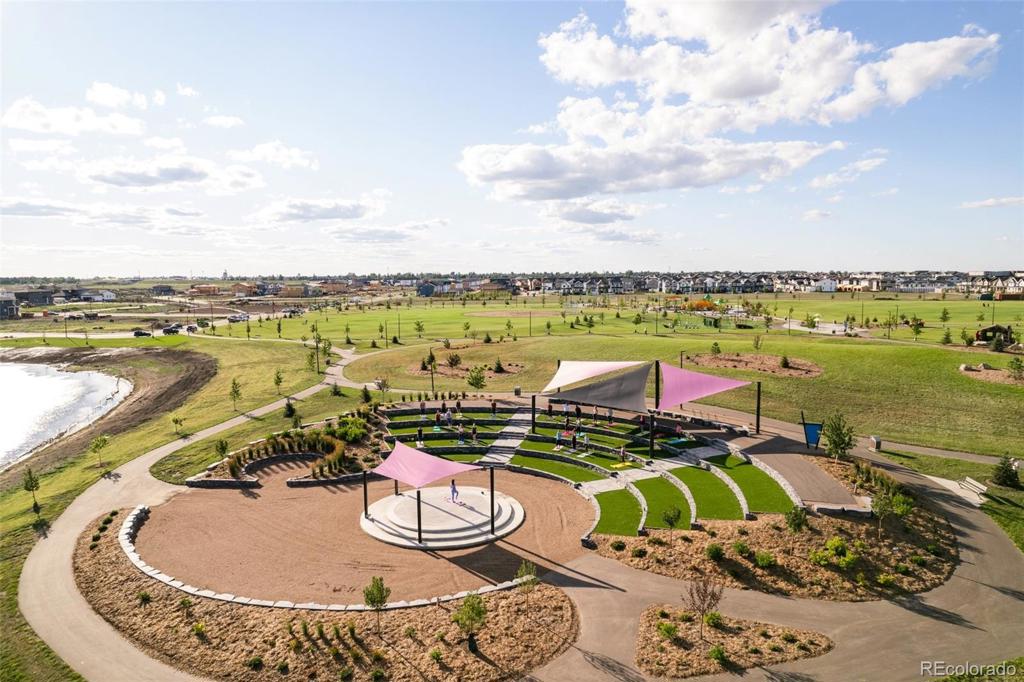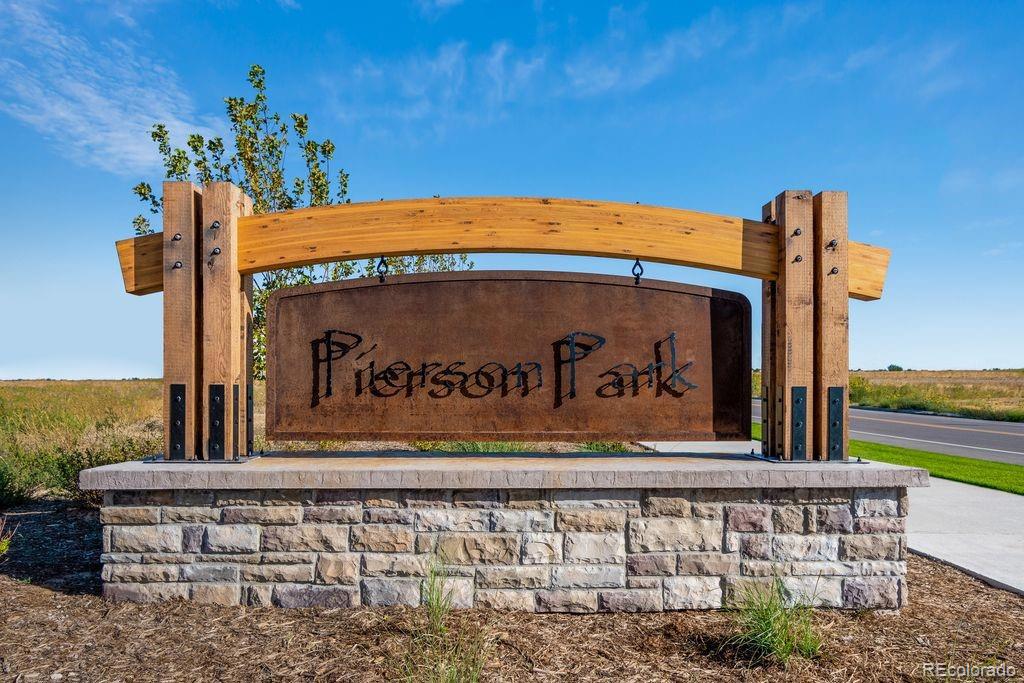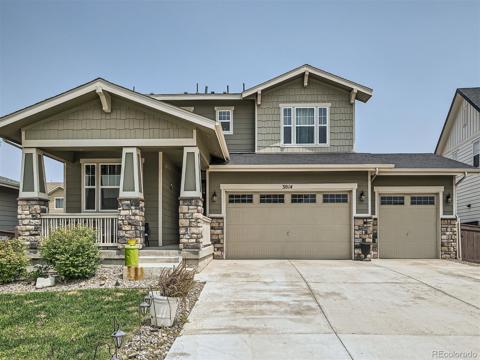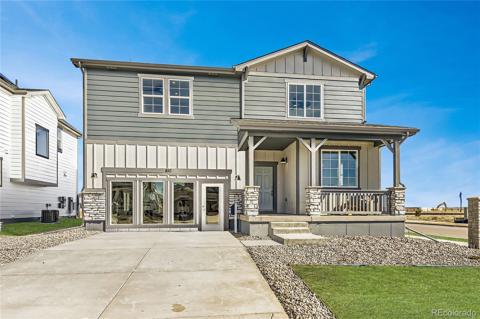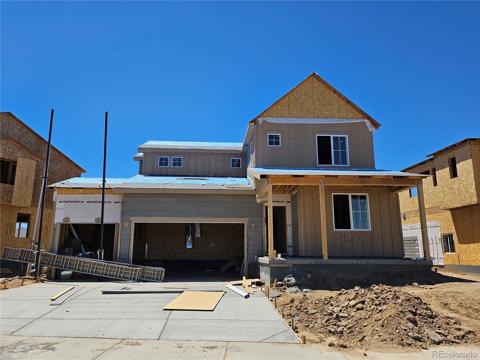761 Sawdust Dr
Brighton, CO 80601 — Adams County — Pierson Park NeighborhoodResidential $599,990 Active Listing# 5445522
5 beds 3 baths 3093.00 sqft Lot size: 5995.00 sqft 0.14 acres 2024 build
Property Description
Introducing the Denali two-story floorplan by Dream Finders Homes! With 5 bedrooms, 3 bathrooms, and 3,639 square feet of open concept living, this home offers both space and style. Hosting guests is a breeze with a main floor en suite guest bedroom, while the upstairs loft provides additional relaxation space. Enjoy the convenience of a three-car tandem garage, perfect for storage and accommodating your active lifestyle. Don't miss out on this perfect blend of comfort and functionality! This home also includes a spacious basement, providing additional living space that can be customized to fit your needs—whether you envision a recreation room, a home office, or extra storage.
Listing Details
- Property Type
- Residential
- Listing#
- 5445522
- Source
- REcolorado (Denver)
- Last Updated
- 10-03-2024 07:04pm
- Status
- Active
- Off Market Date
- 11-30--0001 12:00am
Property Details
- Property Subtype
- Single Family Residence
- Sold Price
- $599,990
- Original Price
- $664,990
- Location
- Brighton, CO 80601
- SqFT
- 3093.00
- Year Built
- 2024
- Acres
- 0.14
- Bedrooms
- 5
- Bathrooms
- 3
- Levels
- Two
Map
Property Level and Sizes
- SqFt Lot
- 5995.00
- Lot Features
- Ceiling Fan(s), Eat-in Kitchen, Granite Counters, High Ceilings, Jack & Jill Bathroom, Kitchen Island, Marble Counters, Open Floorplan, Pantry, Primary Suite, Smoke Free, Walk-In Closet(s)
- Lot Size
- 0.14
- Basement
- Unfinished
- Common Walls
- No Common Walls
Financial Details
- Previous Year Tax
- 4589.00
- Year Tax
- 2023
- Is this property managed by an HOA?
- Yes
- Primary HOA Name
- Brighton East Farms Homeowners Association
- Primary HOA Phone Number
- (303) 457-1444
- Primary HOA Fees Included
- Maintenance Grounds, Road Maintenance
- Primary HOA Fees
- 85.00
- Primary HOA Fees Frequency
- Monthly
Interior Details
- Interior Features
- Ceiling Fan(s), Eat-in Kitchen, Granite Counters, High Ceilings, Jack & Jill Bathroom, Kitchen Island, Marble Counters, Open Floorplan, Pantry, Primary Suite, Smoke Free, Walk-In Closet(s)
- Appliances
- Cooktop, Dishwasher, Disposal, Double Oven, Microwave, Oven, Range, Smart Appliances, Sump Pump, Tankless Water Heater
- Laundry Features
- In Unit
- Electric
- Central Air
- Flooring
- Tile, Vinyl, Wood
- Cooling
- Central Air
- Heating
- Forced Air
- Fireplaces Features
- Living Room
- Utilities
- Electricity Connected, Natural Gas Connected
Exterior Details
- Features
- Private Yard, Rain Gutters
- Water
- Public
- Sewer
- Public Sewer
Garage & Parking
Exterior Construction
- Roof
- Architecural Shingle
- Construction Materials
- Brick, Cedar, Cement Siding, Stone
- Exterior Features
- Private Yard, Rain Gutters
- Window Features
- Double Pane Windows
- Security Features
- Radon Detector, Smoke Detector(s)
- Builder Name
- Dream Finder Homes
- Builder Source
- Plans
Land Details
- PPA
- 0.00
- Road Frontage Type
- Public
- Road Responsibility
- Public Maintained Road
- Road Surface Type
- Paved
- Sewer Fee
- 0.00
Schools
- Elementary School
- Padilla
- Middle School
- Overland Trail
- High School
- Brighton
Walk Score®
Listing Media
- Virtual Tour
- Click here to watch tour
Contact Agent
executed in 4.057 sec.




