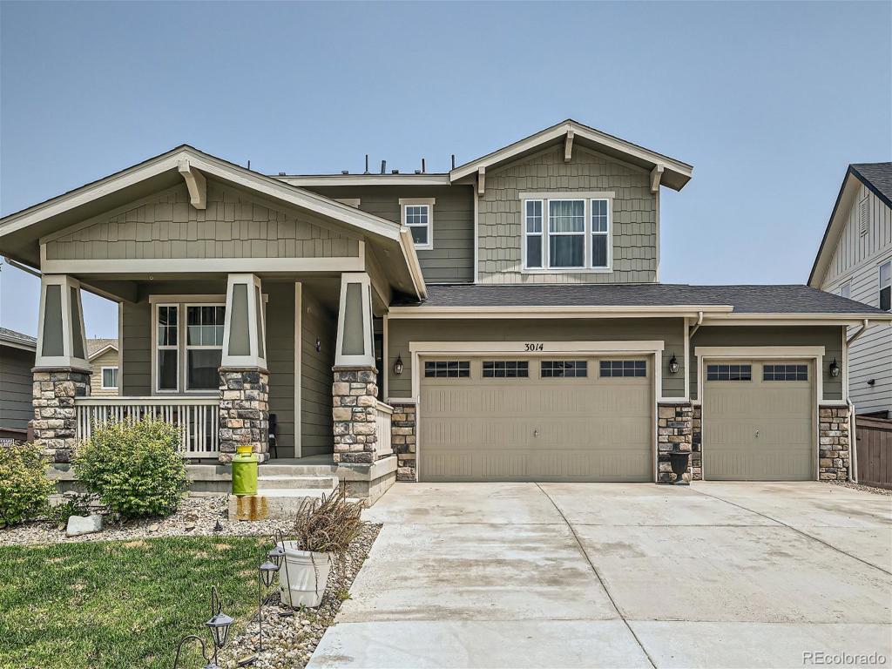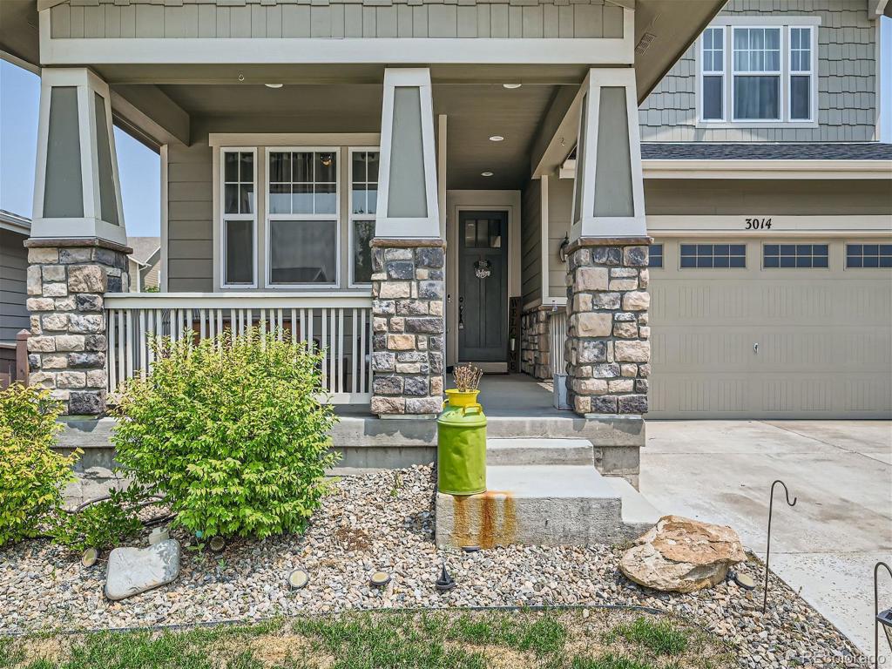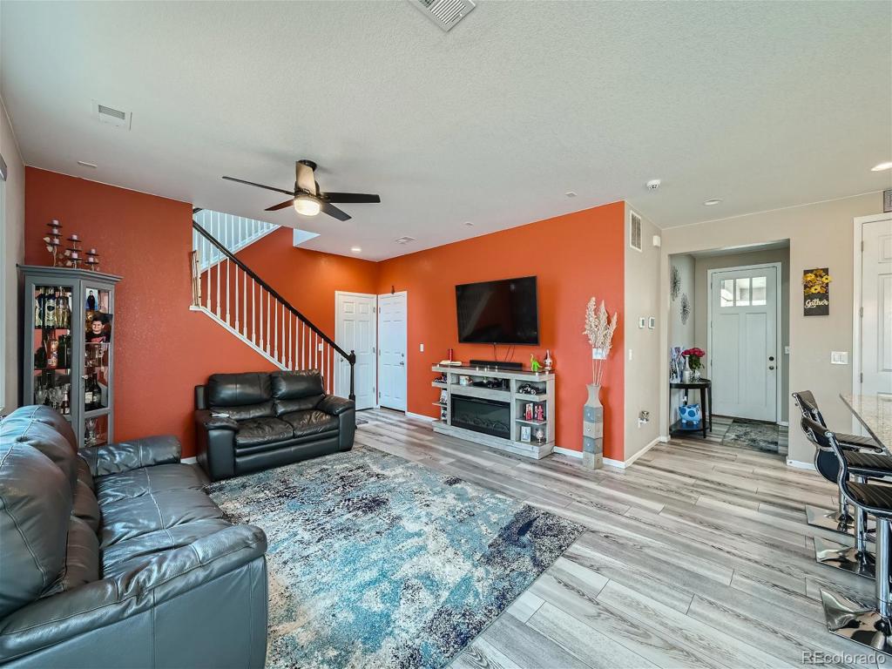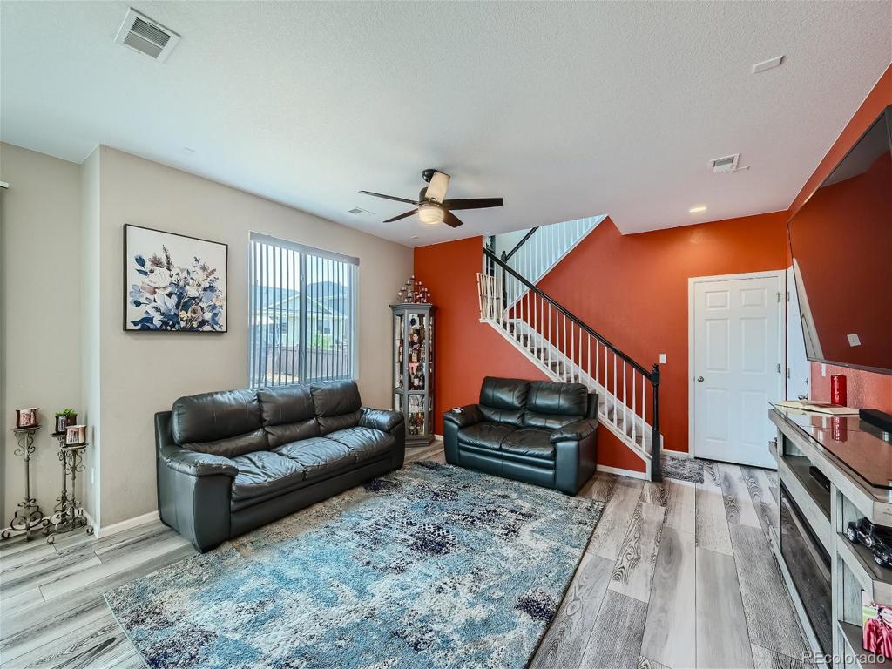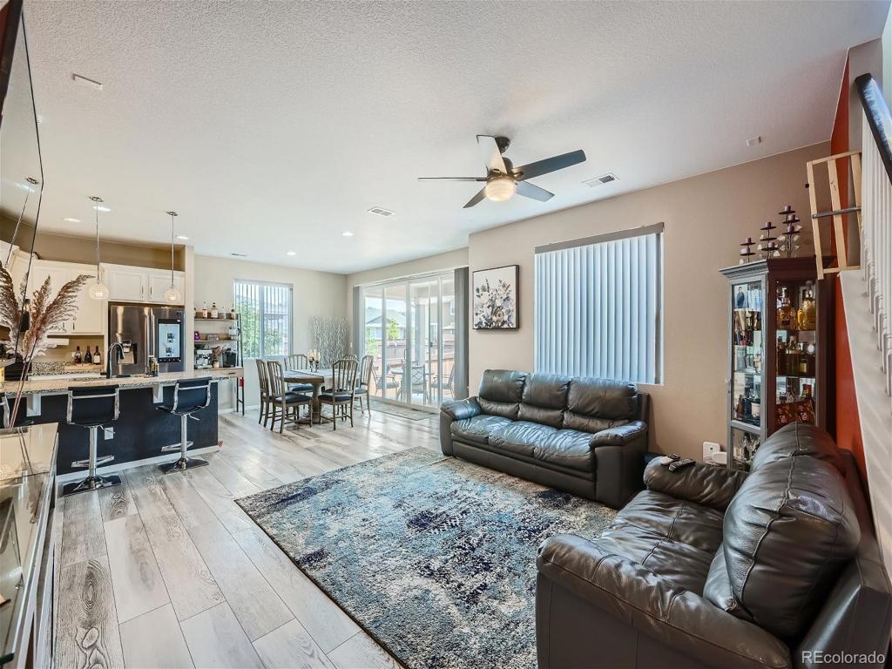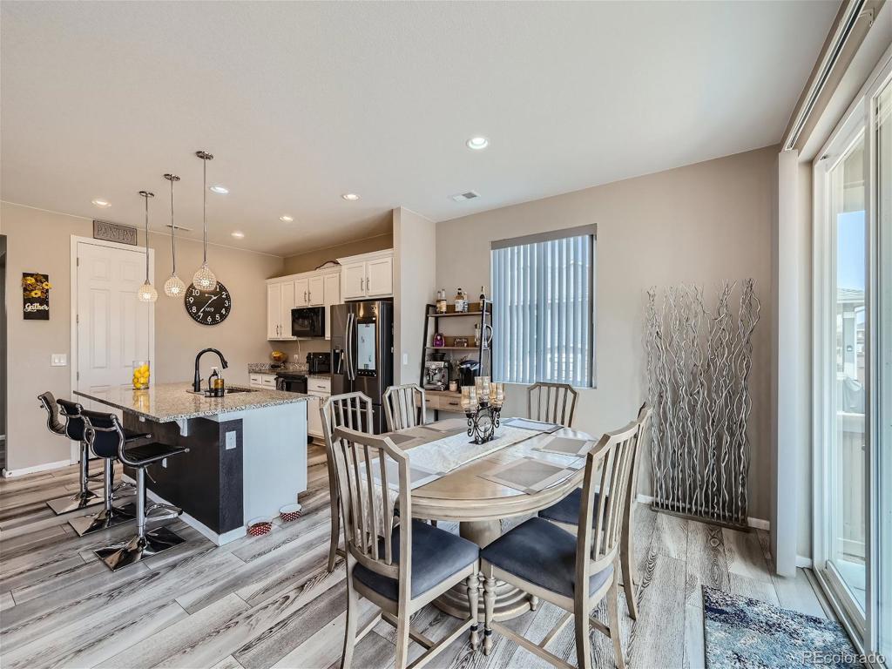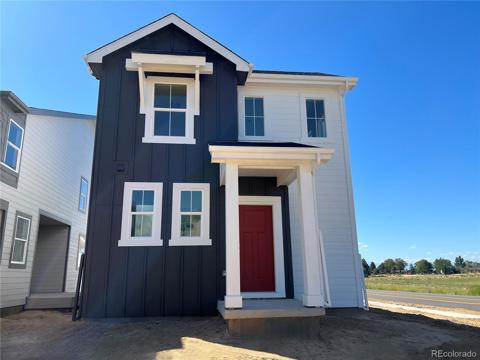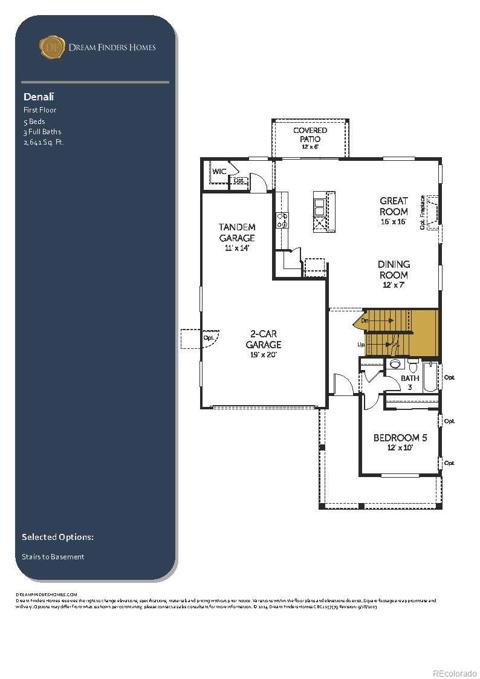3014 Merlin Drive
Brighton, CO 80601 — Adams County — Prairie Center NeighborhoodResidential $525,000 Active Listing# 9800282
4 beds 3 baths 2071.00 sqft Lot size: 9100.00 sqft 0.21 acres 2020 build
Property Description
Buyer got cold feet. MOTIVATED SELLER. Welcome home to this amazing 4 bedroom, 3 bath home located in the growing and desirable neighborhood of Prairie Center. This property is a Richmond model and features a great floorplan. As you arrive to the home you'll be greeted by a ample 3 car garage with large driveway and a beautiful cover patio. Inside you have an open floor-plan ideal for entertaining which feature a large kitchen with a beautiful kitchen island, independent dining area and large family room. The upstairs offers 3 large size bedrooms, a large laundry room and the Primary suite which has a large bathroom and walk in closet. The backyard has a covered patio. The property is fully fence and ready for you to make the yard your own personal oasis with a blank slate that is ready for you to make your own! Call today to schedule a private showing.
Listing Details
- Property Type
- Residential
- Listing#
- 9800282
- Source
- REcolorado (Denver)
- Last Updated
- 10-03-2024 07:59pm
- Status
- Active
- Off Market Date
- 11-30--0001 12:00am
Property Details
- Property Subtype
- Single Family Residence
- Sold Price
- $525,000
- Original Price
- $550,000
- Location
- Brighton, CO 80601
- SqFT
- 2071.00
- Year Built
- 2020
- Acres
- 0.21
- Bedrooms
- 4
- Bathrooms
- 3
- Levels
- Two
Map
Property Level and Sizes
- SqFt Lot
- 9100.00
- Lot Size
- 0.21
- Basement
- Crawl Space
Financial Details
- Previous Year Tax
- 6635.00
- Year Tax
- 2023
- Is this property managed by an HOA?
- Yes
- Primary HOA Name
- Prairie Center Metro District
- Primary HOA Phone Number
- 303-987-0835
- Primary HOA Fees
- 250.00
- Primary HOA Fees Frequency
- Quarterly
Interior Details
- Appliances
- Dishwasher, Disposal, Dryer, Range, Refrigerator, Washer
- Electric
- Central Air
- Cooling
- Central Air
- Heating
- Forced Air, Natural Gas
Exterior Details
- Water
- Public
- Sewer
- Public Sewer
Garage & Parking
Exterior Construction
- Roof
- Architecural Shingle
- Construction Materials
- Frame, Stone
- Builder Name
- Richmond American Homes
- Builder Source
- Public Records
Land Details
- PPA
- 0.00
- Sewer Fee
- 0.00
Schools
- Elementary School
- Foundations Academy
- Middle School
- Prairie View
- High School
- Riverdale Ridge
Walk Score®
Contact Agent
executed in 4.356 sec.




