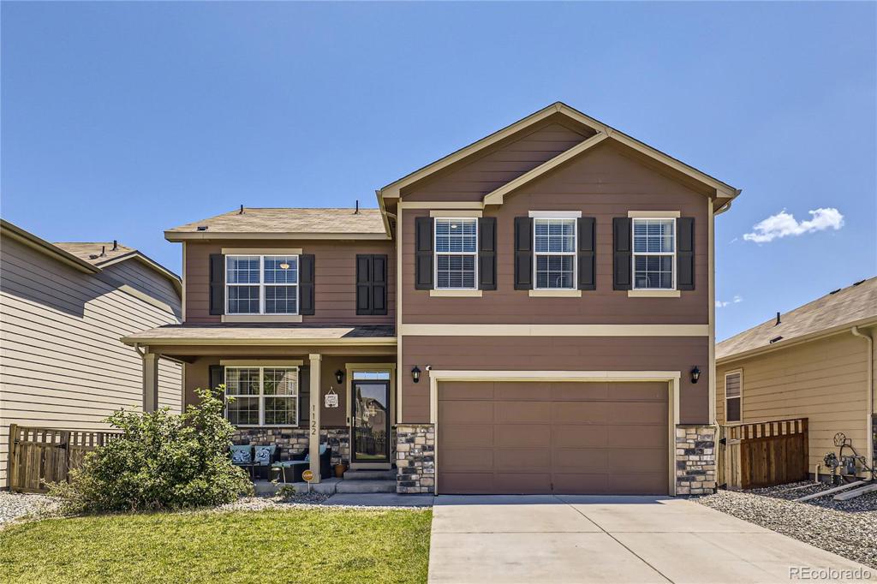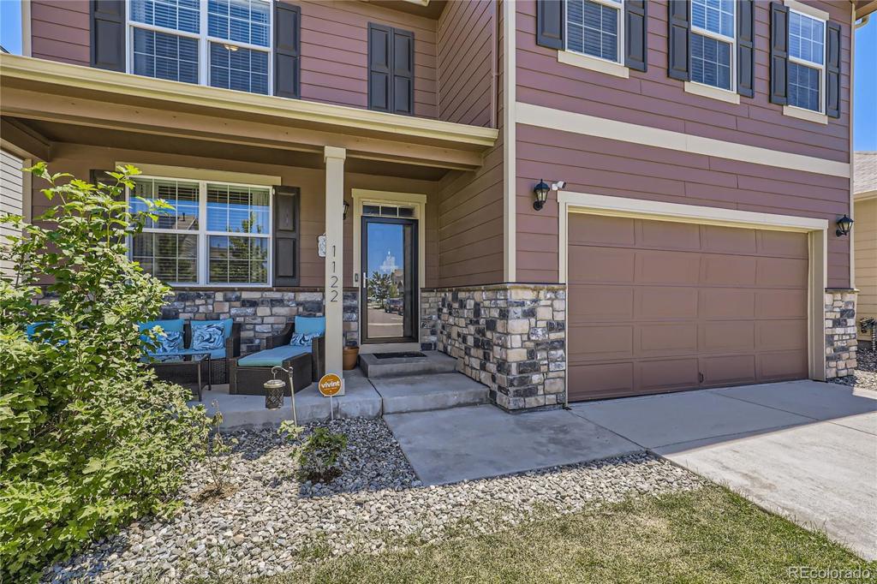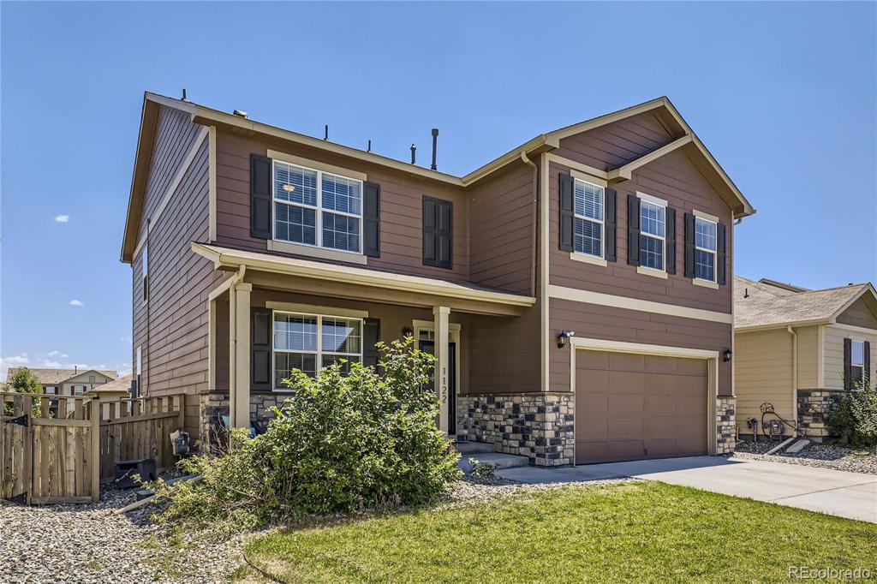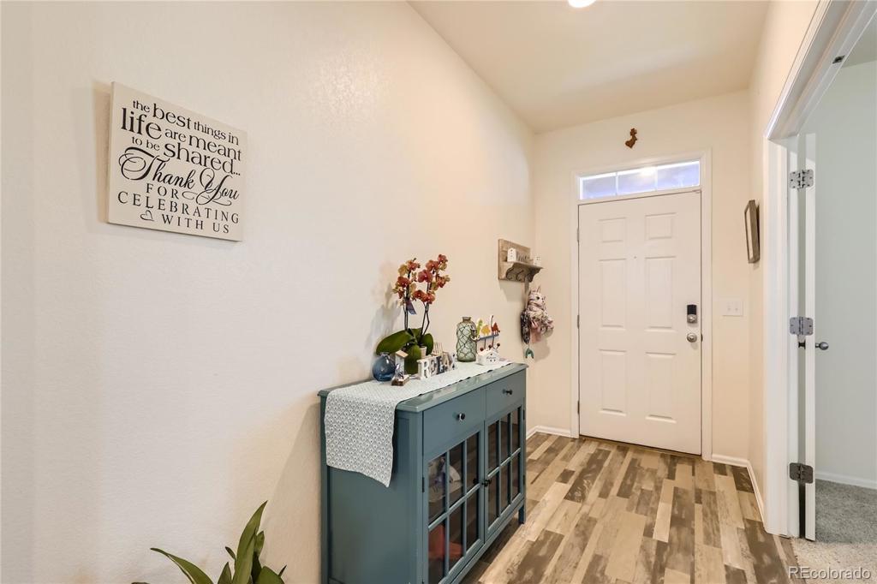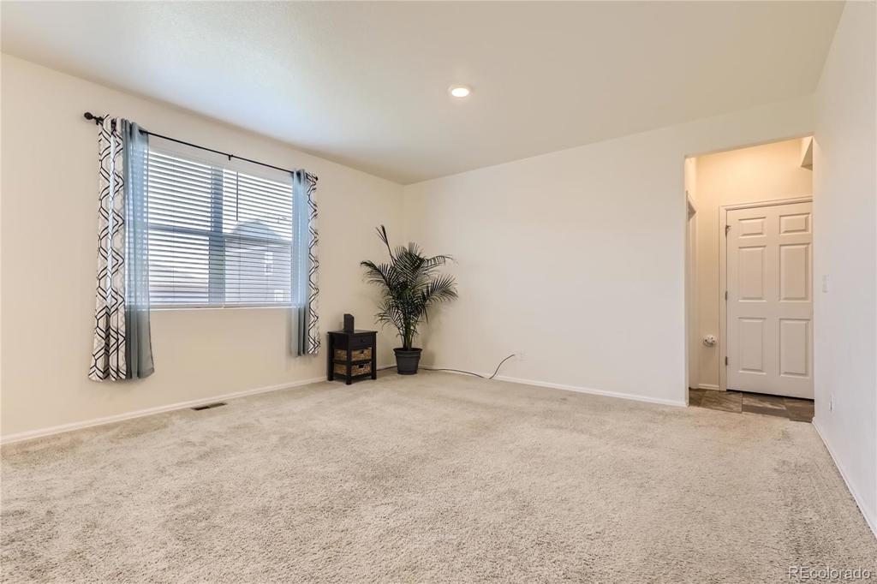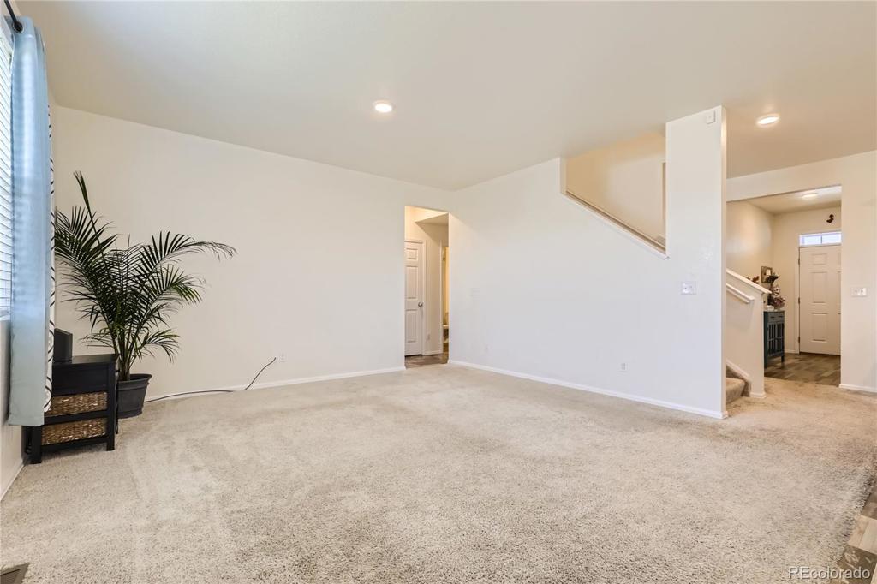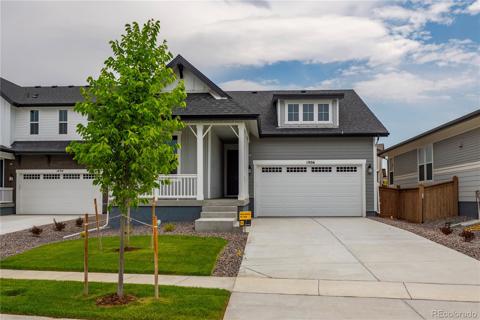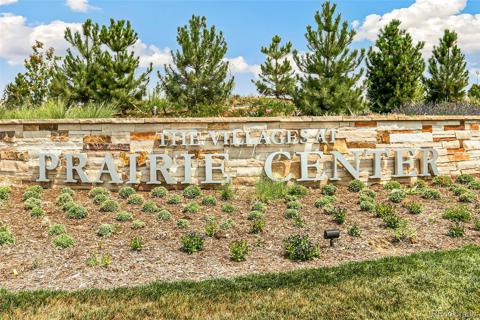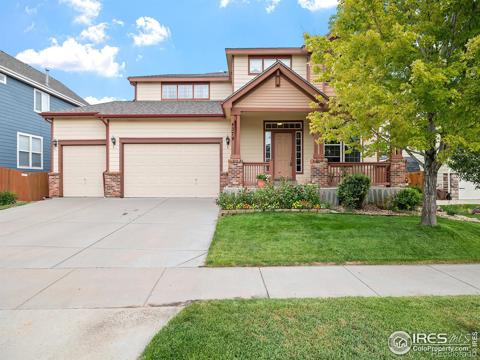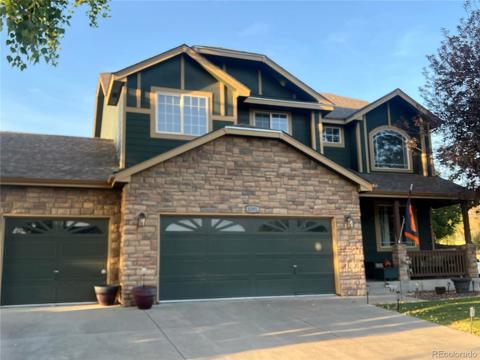1122 Brio Street
Brighton, CO 80603 — Weld County — Silver Peaks Fg#1 NeighborhoodOpen House - Public: Sat Sep 21, 1:00PM-3:00PM
Residential $527,000 Active Listing# 2605855
5 beds 3 baths 2703.00 sqft Lot size: 5662.80 sqft 0.13 acres 2019 build
Property Description
INTEREST RATES JUST REDUCED TO 5.99%!! Seller's preferred lender is offering a .5% rate buydown, and no fee refinancing for the life of the loan! Incredible opportunity to get this home at 5.50%!! RUN. DON'T WALK!
Home features solar panel loan assumable to buyers!
Welcome to 1122 Brio St, a spacious and inviting 5-bedroom, 3-bathroom, PLUS study, home in Brighton. This residence features a charming front porch and an open floor plan connecting the kitchen, dining room, and living room, creating a perfect space for both everyday living and entertaining. The main level includes a guest bedroom and bathroom, an office, and a kitchen with ample counter space and modern appliances. Upstairs, the primary suite offers a massive walk-in closet and en-suite bathroom, along with three additional bedrooms, a full bathroom, a loft, and a convenient laundry room. The large, fenced-in backyard is perfect for outdoor activities, and the 2-car garage provides secure parking and extra storage. With easy access to I-76, commuting and exploring the area is effortless. Don't miss the chance to make this wonderful home yours! Click the Virtual Tour link to view the 3D walkthrough. Discounted rate options and no lender fee future refinancing may be available for qualified buyers of this home.
Listing Details
- Property Type
- Residential
- Listing#
- 2605855
- Source
- REcolorado (Denver)
- Last Updated
- 09-20-2024 08:12pm
- Status
- Active
- Off Market Date
- 11-30--0001 12:00am
Property Details
- Property Subtype
- Single Family Residence
- Sold Price
- $527,000
- Original Price
- $539,000
- Location
- Brighton, CO 80603
- SqFT
- 2703.00
- Year Built
- 2019
- Acres
- 0.13
- Bedrooms
- 5
- Bathrooms
- 3
- Levels
- Two
Map
Property Level and Sizes
- SqFt Lot
- 5662.80
- Lot Features
- Breakfast Nook, Eat-in Kitchen, Entrance Foyer, High Ceilings, Jack & Jill Bathroom, Kitchen Island, Laminate Counters, Open Floorplan, Pantry, Primary Suite, Walk-In Closet(s)
- Lot Size
- 0.13
- Foundation Details
- Slab
- Basement
- Crawl Space
Financial Details
- Previous Year Tax
- 4669.00
- Year Tax
- 2023
- Is this property managed by an HOA?
- Yes
- Primary HOA Name
- Silver Peaks
- Primary HOA Phone Number
- 303-482-2213
- Primary HOA Amenities
- Park, Playground, Trail(s)
- Primary HOA Fees
- 33.00
- Primary HOA Fees Frequency
- Monthly
Interior Details
- Interior Features
- Breakfast Nook, Eat-in Kitchen, Entrance Foyer, High Ceilings, Jack & Jill Bathroom, Kitchen Island, Laminate Counters, Open Floorplan, Pantry, Primary Suite, Walk-In Closet(s)
- Appliances
- Dishwasher, Microwave, Oven, Range
- Laundry Features
- Laundry Closet
- Electric
- Central Air
- Flooring
- Carpet, Laminate, Tile, Wood
- Cooling
- Central Air
- Heating
- Forced Air, Solar
- Utilities
- Electricity Available, Internet Access (Wired), Phone Available
Exterior Details
- Features
- Private Yard
- Water
- Public
- Sewer
- Public Sewer
Garage & Parking
Exterior Construction
- Roof
- Composition
- Construction Materials
- Stone, Wood Siding
- Exterior Features
- Private Yard
- Window Features
- Double Pane Windows
- Security Features
- Carbon Monoxide Detector(s), Smoke Detector(s)
- Builder Source
- Public Records
Land Details
- PPA
- 0.00
- Road Frontage Type
- Public
- Road Responsibility
- Public Maintained Road
- Road Surface Type
- Paved
- Sewer Fee
- 0.00
Schools
- Elementary School
- Lochbuie
- Middle School
- Weld Central
- High School
- Weld Central
Walk Score®
Listing Media
- Virtual Tour
- Click here to watch tour
Contact Agent
executed in 4.417 sec.




