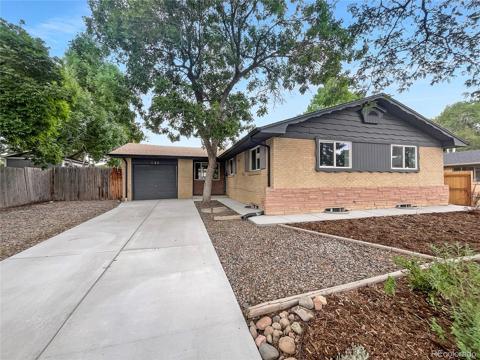1123 Oakhurst Drive
Broomfield, CO 80020 — Broomfield County — Broomfield Country Club NeighborhoodResidential $1,060,000 Active Listing# 2571697
6 beds 4 baths 4444.00 sqft Lot size: 7100.00 sqft 0.16 acres 1988 build
Property Description
MOTHER-IN-LAW SUITE/NEXT-GEN LIVING!!! Welcome to luxury living on the 7th hole on Eagle Trace Golf Course! **Private 2-Bedroom Basement Apartment**Main Floor Primary Suite**Paid off Solar Panels**Newly Remodeled/Updated** This stunning 6 bed, 4 bath home offers the perfect blend of space, style, and serenity with backyard views of the entire mountain range.With over 4400 square feet of thoughtfully designed living space and a spacious 3-car garage, this home is ideal for entertainers and golf lovers alike. A Full house remodel has just been completed with new carpet/flooring, refinished hardwood floors and updated bathrooms (frameless glass will be installed in both the primary and main floor bathrooms). Step inside to soaring ceilings, abundant natural light, and a flexible open-concept floorplan. The chef’s kitchen is spacious with granite countertops, stainless steel appliances, a large island and gas cooktop. Enjoy seamless flow into the expansive living and dining areas, all overlooking beautiful fairway and mountain views. Retreat to the luxurious main floor primary suite featuring a spa-like en-suite bath, dual vanities, a soaking tub, and a generous walk-in closet. Additional bedrooms are spacious and versatile, perfect for guests, home offices, or a media/game room. The finished basement can be used as next-gen living and offers separate living quarters with 2 bedrooms, a bathroom and kitchen. This can be locked off from the house and entered through the garage as well as the exterior of the house.
Interactive Floorplan:https://tour.virtual-inspection.com/2329682---1123-oakhurst-dr-broomfield-co--80020
Listing Details
- Property Type
- Residential
- Listing#
- 2571697
- Source
- REcolorado (Denver)
- Last Updated
- 10-22-2025 12:02am
- Status
- Active
- Off Market Date
- 11-30--0001 12:00am
Property Details
- Property Subtype
- Single Family Residence
- Sold Price
- $1,060,000
- Original Price
- $1,150,000
- Location
- Broomfield, CO 80020
- SqFT
- 4444.00
- Year Built
- 1988
- Acres
- 0.16
- Bedrooms
- 6
- Bathrooms
- 4
- Levels
- Two
Map
Property Level and Sizes
- SqFt Lot
- 7100.00
- Lot Features
- Ceiling Fan(s), Eat-in Kitchen, Entrance Foyer, Five Piece Bath, Granite Counters, High Ceilings, In-Law Floorplan, Jack & Jill Bathroom, Kitchen Island, Open Floorplan, Pantry, Primary Suite, Smoke Free, Vaulted Ceiling(s), Walk-In Closet(s), Wet Bar
- Lot Size
- 0.16
- Basement
- Daylight, Exterior Entry, Finished, Full, Interior Entry, Walk-Out Access
Financial Details
- Previous Year Tax
- 5377.00
- Year Tax
- 2024
- Is this property managed by an HOA?
- Yes
- Primary HOA Name
- Eagle Trace
- Primary HOA Phone Number
- 303-638-2738
- Primary HOA Amenities
- Clubhouse, Golf Course
- Primary HOA Fees Included
- Maintenance Grounds
- Primary HOA Fees
- 65.00
- Primary HOA Fees Frequency
- Annually
Interior Details
- Interior Features
- Ceiling Fan(s), Eat-in Kitchen, Entrance Foyer, Five Piece Bath, Granite Counters, High Ceilings, In-Law Floorplan, Jack & Jill Bathroom, Kitchen Island, Open Floorplan, Pantry, Primary Suite, Smoke Free, Vaulted Ceiling(s), Walk-In Closet(s), Wet Bar
- Appliances
- Bar Fridge, Convection Oven, Cooktop, Dishwasher, Disposal, Double Oven, Dryer, Gas Water Heater, Microwave, Oven, Refrigerator, Self Cleaning Oven, Washer, Water Softener
- Laundry Features
- Sink, In Unit
- Electric
- Attic Fan, Central Air
- Flooring
- Carpet, Tile, Wood
- Cooling
- Attic Fan, Central Air
- Heating
- Active Solar, Forced Air
- Fireplaces Features
- Basement, Family Room, Gas Log
- Utilities
- Cable Available, Electricity Connected, Natural Gas Connected, Phone Connected
Exterior Details
- Features
- Balcony, Lighting, Private Yard, Rain Gutters
- Lot View
- Golf Course, Mountain(s)
- Water
- Public
- Sewer
- Public Sewer
Garage & Parking
- Parking Features
- Concrete, Dry Walled, Exterior Access Door, Insulated Garage, Lighted
Exterior Construction
- Roof
- Shingle
- Construction Materials
- Stone, Vinyl Siding
- Exterior Features
- Balcony, Lighting, Private Yard, Rain Gutters
- Window Features
- Bay Window(s), Double Pane Windows, Egress Windows, Skylight(s), Window Coverings, Window Treatments
- Security Features
- Carbon Monoxide Detector(s), Smart Locks, Smoke Detector(s), Video Doorbell
- Builder Source
- Public Records
Land Details
- PPA
- 0.00
- Road Frontage Type
- Public
- Road Responsibility
- Public Maintained Road
- Road Surface Type
- Paved
- Sewer Fee
- 0.00
Schools
- Elementary School
- Birch
- Middle School
- Aspen Creek K-8
- High School
- Broomfield
Walk Score®
Listing Media
- Virtual Tour
- Click here to watch tour
Contact Agent
executed in 0.541 sec.













