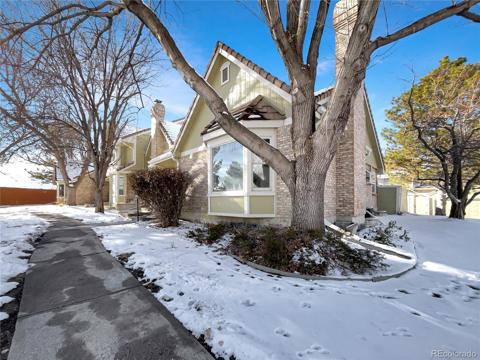12638 James Point
Broomfield, CO 80020 — Broomfield County — Crofton Park NeighborhoodTownhome $535,000 Active Listing# 6047433
4 beds 4 baths 2200.00 sqft Lot size: 1713.00 sqft 0.04 acres 2004 build
Property Description
Welcome to this beautiful end-unit townhome in the sought-after Crofton Park community of Broomfield sits on a desirable corner lot, offering extra privacy and abundant natural light! Step inside to an open floor plan with huge windows and rich wood flooring throughout the main level. The kitchen features stainless steel appliances and a convenient breakfast bar, flowing seamlessly into the dining area and spacious living room. A cozy gas fireplace, wired for surround sound, and sliding glass doors leading to a private patio make the living space perfect for relaxation and entertaining.
The main floor also includes a bedroom with an en-suite bath, an additional bedroom, a full bath, and a laundry room for ultimate convenience. Upstairs, you'll find a private bedroom suite with vaulted ceilings and an en-suite bath. The finished basement expands the home's versatility, offering a large bonus/flex room, a dedicated storage area, and another bedroom with its own en-suite bath—perfect for guests or multi-generational living.
Enjoy outdoor living on the sunny private patio, surrounded by mature trees for a peaceful retreat. With parks, trails, shopping, and entertainment just minutes away, this home blends comfort, convenience, and an unbeatable location in the heart of Broomfield!
Listing Details
- Property Type
- Townhome
- Listing#
- 6047433
- Source
- REcolorado (Denver)
- Last Updated
- 03-25-2025 09:56pm
- Status
- Active
- Off Market Date
- 11-30--0001 12:00am
Property Details
- Property Subtype
- Townhouse
- Sold Price
- $535,000
- Original Price
- $535,000
- Location
- Broomfield, CO 80020
- SqFT
- 2200.00
- Year Built
- 2004
- Acres
- 0.04
- Bedrooms
- 4
- Bathrooms
- 4
- Levels
- Two
Map
Property Level and Sizes
- SqFt Lot
- 1713.00
- Lot Features
- Ceiling Fan(s), Vaulted Ceiling(s), Walk-In Closet(s)
- Lot Size
- 0.04
- Basement
- Finished, Interior Entry
- Common Walls
- 1 Common Wall
Financial Details
- Previous Year Tax
- 3271.00
- Year Tax
- 2023
- Is this property managed by an HOA?
- Yes
- Primary HOA Name
- Crofton Park Home Associaton
- Primary HOA Phone Number
- 303-429-2611
- Primary HOA Amenities
- Park, Parking
- Primary HOA Fees Included
- Reserves, Irrigation, Maintenance Grounds, Recycling, Road Maintenance, Sewer, Snow Removal, Trash, Water
- Primary HOA Fees
- 350.00
- Primary HOA Fees Frequency
- Monthly
- Secondary HOA Name
- Crofton Park Masters Home Association
- Secondary HOA Phone Number
- 303-429-2611
- Secondary HOA Fees
- 134.00
- Secondary HOA Fees Frequency
- Quarterly
Interior Details
- Interior Features
- Ceiling Fan(s), Vaulted Ceiling(s), Walk-In Closet(s)
- Appliances
- Dishwasher, Disposal, Gas Water Heater, Microwave, Range, Refrigerator, Self Cleaning Oven, Sump Pump
- Electric
- Central Air
- Flooring
- Carpet, Laminate, Tile, Wood
- Cooling
- Central Air
- Heating
- Electric, Forced Air, Natural Gas
- Fireplaces Features
- Gas, Gas Log, Living Room
- Utilities
- Cable Available, Electricity Connected, Internet Access (Wired), Natural Gas Connected, Phone Available
Exterior Details
- Features
- Rain Gutters
- Water
- Public
- Sewer
- Public Sewer
Garage & Parking
Exterior Construction
- Roof
- Composition
- Construction Materials
- Brick, Wood Siding
- Exterior Features
- Rain Gutters
- Window Features
- Double Pane Windows, Window Coverings
- Security Features
- Carbon Monoxide Detector(s), Smoke Detector(s)
- Builder Source
- Public Records
Land Details
- PPA
- 0.00
- Sewer Fee
- 0.00
Schools
- Elementary School
- Coyote Ridge
- Middle School
- Westlake
- High School
- Legacy
Walk Score®
Listing Media
- Virtual Tour
- Click here to watch tour
Contact Agent
executed in 0.317 sec.




)
)
)
)
)
)



