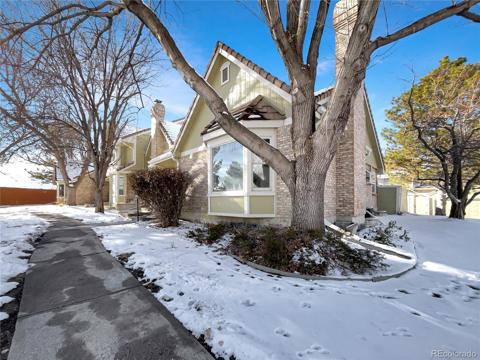11905 Quitman Street
Westminster, CO 80031 — Adams County — Bradburn NeighborhoodTownhome $615,000 Pending Listing# 5346819
3 beds 3 baths 2824.00 sqft Lot size: 2534.00 sqft 0.06 acres 2004 build
Property Description
Natural light beams throughout this beautiful Bradburn townhome. Tucked in a coveted end unit placement, this residence offers seamless access to Bradburn shopping, restaurants, parks and trails. Hardwood flooring flows underfoot throughout the main level complemented by freshly painted walls and doors. Large windows draw abundant brightness into a spacious living area. A gas fireplace adds warmth and ambiance to a cozy dining area. The kitchen showcases sleek stainless steel appliances including a new refrigerator and microwave. Three sizable bedrooms await on the upper level including a sun-filled primary suite boasting a five-piece bathroom and an expansive closet with ample storage space. An unfinished basement offers endless potential for additional living space or storage. Outside, a private patio area provides plenty of space for enjoying outdoor relaxation. Additional upgrades include plush new carpeting. Enjoy the convenience of a detached two-car garage with epoxy flooring. An incredible location for a low-maintenance lifestyle w/ easy access to yoga, the community pool, tennis courts + commuting seamlessly to boulder or denver. Lender incentives available through Preferred lender, Artisan Home Loans.
Listing Details
- Property Type
- Townhome
- Listing#
- 5346819
- Source
- REcolorado (Denver)
- Last Updated
- 03-31-2025 06:18pm
- Status
- Pending
- Status Conditions
- None Known
- Off Market Date
- 03-30-2025 12:00am
Property Details
- Property Subtype
- Townhouse
- Sold Price
- $615,000
- Original Price
- $625,000
- Location
- Westminster, CO 80031
- SqFT
- 2824.00
- Year Built
- 2004
- Acres
- 0.06
- Bedrooms
- 3
- Bathrooms
- 3
- Levels
- Two
Map
Property Level and Sizes
- SqFt Lot
- 2534.00
- Lot Features
- Breakfast Nook, Ceiling Fan(s), Eat-in Kitchen, Five Piece Bath, Granite Counters, High Ceilings, Open Floorplan, Primary Suite, Walk-In Closet(s)
- Lot Size
- 0.06
- Basement
- Unfinished
- Common Walls
- End Unit, 1 Common Wall
Financial Details
- Previous Year Tax
- 4974.00
- Year Tax
- 2023
- Is this property managed by an HOA?
- Yes
- Primary HOA Name
- Bradburn Village
- Primary HOA Phone Number
- 303-233-4646
- Primary HOA Amenities
- Clubhouse, Garden Area, Playground, Pool, Tennis Court(s), Trail(s)
- Primary HOA Fees Included
- Insurance, Maintenance Grounds, Maintenance Structure, Recycling, Snow Removal, Trash
- Primary HOA Fees
- 120.00
- Primary HOA Fees Frequency
- Monthly
- Secondary HOA Name
- Bradburn Townhomes
- Secondary HOA Phone Number
- 303-233-4646
- Secondary HOA Fees
- 225.00
- Secondary HOA Fees Frequency
- Monthly
Interior Details
- Interior Features
- Breakfast Nook, Ceiling Fan(s), Eat-in Kitchen, Five Piece Bath, Granite Counters, High Ceilings, Open Floorplan, Primary Suite, Walk-In Closet(s)
- Appliances
- Dishwasher, Disposal, Microwave, Oven, Range, Refrigerator
- Laundry Features
- In Unit
- Electric
- Central Air
- Flooring
- Carpet, Tile, Wood
- Cooling
- Central Air
- Heating
- Forced Air
- Fireplaces Features
- Dining Room, Gas, Gas Log
- Utilities
- Electricity Connected, Internet Access (Wired), Natural Gas Connected, Phone Available
Exterior Details
- Water
- Public
- Sewer
- Public Sewer
Garage & Parking
Exterior Construction
- Roof
- Composition
- Construction Materials
- Brick, Frame
- Window Features
- Bay Window(s), Window Coverings
- Builder Source
- Public Records
Land Details
- PPA
- 0.00
- Road Frontage Type
- Public
- Road Responsibility
- Public Maintained Road
- Road Surface Type
- Paved
- Sewer Fee
- 0.00
Schools
- Elementary School
- Cotton Creek
- Middle School
- Westlake
- High School
- Legacy
Walk Score®
Contact Agent
executed in 0.318 sec.




)
)
)
)
)
)



