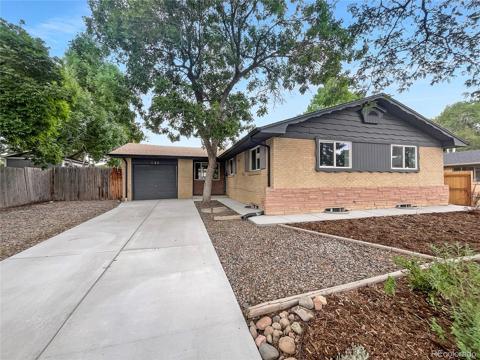5954 Star View Drive
Broomfield, CO 80020 — Broomfield County — Aspen Creek NeighborhoodResidential $1,125,000 Active Listing# 6273010
4 beds 4 baths 5059.00 sqft Lot size: 11061.00 sqft 0.25 acres 2004 build
Property Description
This stunning 4-bedroom + loft, 4-bathroom semi-custom home is located in the highly sought-after Aspen Creek neighborhood. Designed with a bright, open floor plan and a wall of south-facing windows, this home is bathed in natural light on every level, creating a warm and inviting ambiance.
The spacious kitchen is a chef’s dream, featuring granite countertops, stainless steel appliances, and ample cabinetry—perfect for everyday living and entertaining. The main level also boasts a formal office, ideal for remote work or household management, formal living and dining spaces, a powder room, and a convenient laundry room.
Upstairs, the primary suite offers a serene retreat with vaulted ceilings, a generous walk-in closet, and a luxurious en-suite bathroom. Three additional well-sized bedrooms and a versatile loft provide plenty of space for family, guests, or creative use.
Outside, the beautifully landscaped backyard serves as your private oasis, complete with a patio ideal for outdoor dining, gardening, or enjoying Colorado’s sunny days. The property is adorned with vibrant annual and perennial flowers that bloom year-round, adding to the charm.
Additional highlights include an oversized 3-plus car garage for ample storage, a grand entry with a curved driveway, and a full, unfinished basement with potential for future customization.
This home’s location is unbeatable—just a short walk to the highly-rated Aspen Creek K-8 school, community pools, parks, playgrounds, and an extensive trail system. With Boulder only 15 minutes away, Denver 25 minutes, and DIA 30 minutes, commuting is effortless. Located in the top-rated Boulder Valley School District, this home seamlessly blends comfort, elegance, and convenience.
Schedule a showing today!
Listing Details
- Property Type
- Residential
- Listing#
- 6273010
- Source
- REcolorado (Denver)
- Last Updated
- 01-03-2025 11:20pm
- Status
- Active
- Off Market Date
- 11-30--0001 12:00am
Property Details
- Property Subtype
- Single Family Residence
- Sold Price
- $1,125,000
- Original Price
- $1,125,000
- Location
- Broomfield, CO 80020
- SqFT
- 5059.00
- Year Built
- 2004
- Acres
- 0.25
- Bedrooms
- 4
- Bathrooms
- 4
- Levels
- Two
Map
Property Level and Sizes
- SqFt Lot
- 11061.00
- Lot Features
- Breakfast Nook, Built-in Features, Ceiling Fan(s), Eat-in Kitchen, Entrance Foyer, Five Piece Bath, Granite Counters, High Ceilings, Jack & Jill Bathroom, Kitchen Island, Pantry, Primary Suite, Smoke Free, Utility Sink, Vaulted Ceiling(s), Walk-In Closet(s)
- Lot Size
- 0.25
- Foundation Details
- Slab
- Basement
- Full, Unfinished
- Common Walls
- No Common Walls
Financial Details
- Previous Year Tax
- 6263.00
- Year Tax
- 2023
- Is this property managed by an HOA?
- Yes
- Primary HOA Name
- Aspen Creek (Keystone Connection)
- Primary HOA Phone Number
- 303-429-2611
- Primary HOA Amenities
- Clubhouse, Pool, Trail(s)
- Primary HOA Fees Included
- Reserves, Maintenance Grounds, Recycling, Trash
- Primary HOA Fees
- 60.00
- Primary HOA Fees Frequency
- Monthly
Interior Details
- Interior Features
- Breakfast Nook, Built-in Features, Ceiling Fan(s), Eat-in Kitchen, Entrance Foyer, Five Piece Bath, Granite Counters, High Ceilings, Jack & Jill Bathroom, Kitchen Island, Pantry, Primary Suite, Smoke Free, Utility Sink, Vaulted Ceiling(s), Walk-In Closet(s)
- Appliances
- Dishwasher, Dryer, Humidifier, Microwave, Oven, Refrigerator, Sump Pump, Washer
- Laundry Features
- In Unit
- Electric
- Central Air
- Flooring
- Carpet, Wood
- Cooling
- Central Air
- Heating
- Forced Air
- Fireplaces Features
- Family Room, Gas
- Utilities
- Cable Available, Electricity Connected, Natural Gas Connected
Exterior Details
- Features
- Private Yard
- Water
- Public
- Sewer
- Public Sewer
Garage & Parking
- Parking Features
- Concrete
Exterior Construction
- Roof
- Composition
- Construction Materials
- Frame
- Exterior Features
- Private Yard
- Window Features
- Double Pane Windows
- Security Features
- Carbon Monoxide Detector(s), Smoke Detector(s)
- Builder Source
- Public Records
Land Details
- PPA
- 0.00
- Road Frontage Type
- Public
- Road Responsibility
- Public Maintained Road
- Road Surface Type
- Paved
- Sewer Fee
- 0.00
Schools
- Elementary School
- Aspen Creek K-8
- Middle School
- Aspen Creek K-8
- High School
- Broomfield
Walk Score®
Listing Media
- Virtual Tour
- Click here to watch tour
Contact Agent
executed in 2.103 sec.













