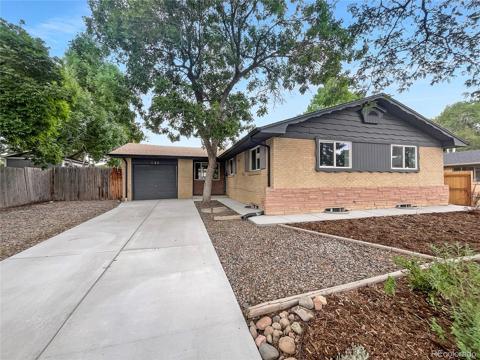11293 W 102nd Drive
Broomfield, CO 80021 — Jefferson County — Countryside NeighborhoodResidential $595,000 Active Listing# 6797461
4 beds 3 baths 2253.00 sqft Lot size: 5227.20 sqft 0.12 acres 1984 build
Property Description
Outdoor enthusiasts will love the proximity to Standley Lake, Westminster Hills dog park, golf courses, picturesque mountain views, and miles of scenic trails. Located in the highly desired Countryside neighborhood, this home combines the best of modern updates, peaceful surroundings, and vibrant community amenities. Solar panels are installed on both a newer main roof and attached garage blending contemporary style with sustainable living. Inside you will be welcomed by living spaces designed for comfort. Open to the kitchen, a warm and inviting family room is bathed in natural light and anchored by a cozy fireplace framed with a rich wooden mantel and stone hearth. High ceilings and hardwood like floors enhance the sense of space. The main floor also includes a full bath and spacious bedroom, which could double as a home office. Upstairs two sizeable bedrooms and a full bath complete the second floor. The gorgeously finished basement features an ensuite guest bedroom, media room, and exercise area! The backyard is an oasis intended for comfort, connection, and year-round enjoyment. Elegant stone pavers accentuate the tastefully designed patio. A central fire pit provides an inviting spot for relaxing nights beneath the stars. Mature trees and a privacy fence frame the space with natural charm. Welcome to Countryside…welcome home!
Listing Details
- Property Type
- Residential
- Listing#
- 6797461
- Source
- REcolorado (Denver)
- Last Updated
- 10-25-2025 12:08am
- Status
- Active
- Off Market Date
- 11-30--0001 12:00am
Property Details
- Property Subtype
- Single Family Residence
- Sold Price
- $595,000
- Original Price
- $595,000
- Location
- Broomfield, CO 80021
- SqFT
- 2253.00
- Year Built
- 1984
- Acres
- 0.12
- Bedrooms
- 4
- Bathrooms
- 3
- Levels
- Two
Map
Property Level and Sizes
- SqFt Lot
- 5227.20
- Lot Features
- Breakfast Bar, Ceiling Fan(s), Eat-in Kitchen, High Ceilings, Kitchen Island, Radon Mitigation System, Smoke Free
- Lot Size
- 0.12
- Basement
- Finished, Full
Financial Details
- Previous Year Tax
- 2119.00
- Year Tax
- 2024
- Primary HOA Fees
- 0.00
Interior Details
- Interior Features
- Breakfast Bar, Ceiling Fan(s), Eat-in Kitchen, High Ceilings, Kitchen Island, Radon Mitigation System, Smoke Free
- Appliances
- Dishwasher, Disposal, Dryer, Gas Water Heater, Microwave, Oven, Refrigerator, Washer
- Electric
- Central Air
- Flooring
- Carpet, Wood
- Cooling
- Central Air
- Heating
- Forced Air, Solar
- Fireplaces Features
- Family Room, Gas
Exterior Details
- Features
- Fire Pit
- Water
- Public
- Sewer
- Public Sewer
Garage & Parking
- Parking Features
- Concrete
Exterior Construction
- Roof
- Composition
- Construction Materials
- Brick, Wood Siding
- Exterior Features
- Fire Pit
- Security Features
- Security System
- Builder Source
- Appraiser
Land Details
- PPA
- 0.00
- Road Frontage Type
- Public
- Road Responsibility
- Public Maintained Road
- Road Surface Type
- Paved
- Sewer Fee
- 0.00
Schools
- Elementary School
- Lukas
- Middle School
- Wayne Carle
- High School
- Standley Lake
Walk Score®
Listing Media
- Virtual Tour
- Click here to watch tour
Contact Agent
executed in 0.312 sec.













