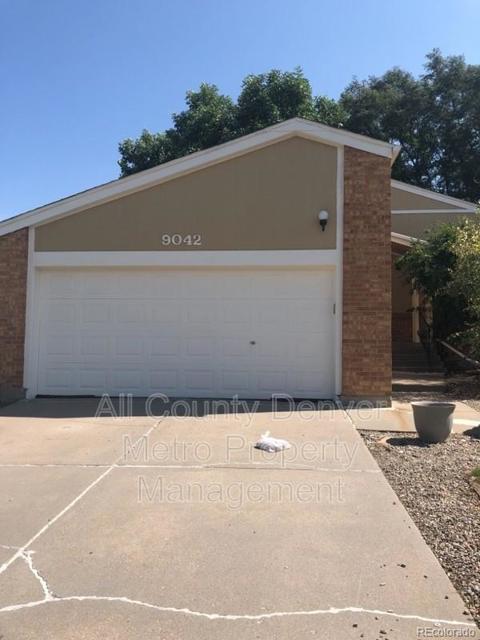9753 Carr Circle
Broomfield, CO 80021 — Jefferson County — Horizon Pointe NeighborhoodResidential $3,250 Active Listing# 8069909
3 beds 3 baths 3356.00 sqft Lot size: 6011.00 sqft 0.14 acres 1995 build
Property Description
This 3-4 bedroom home has a very inviting and open floorplan. Mature trees throughout the neighborhood and property can be enjoyed on the front covered porch or sitting on the back deck in your fenced yard backing to the community trail! 3-Car Garage, formal living and dining rooms, family room with 2 story vault is open to the kitchen and nook.
The 3 bedrooms upstairs are highlighted by primary bedroom with its 2 walk-in closets and 5-piece primary bath. There is also a loft and additional bathroom upstairs between the primary and other bedrooms. Downstairs, the den area can be used as a 4th bedroom.
Piano and patio furniture can stay if tenant wishes!
Listing Details
- Property Type
- Residential
- Listing#
- 8069909
- Source
- REcolorado (Denver)
- Last Updated
- 03-28-2025 12:13am
- Status
- Active
- Off Market Date
- 11-30--0001 12:00am
Property Details
- Property Subtype
- Single Family Residence
- Sold Price
- $3,250
- Original Price
- $3,250
- Location
- Broomfield, CO 80021
- SqFT
- 3356.00
- Year Built
- 1995
- Acres
- 0.14
- Bedrooms
- 3
- Bathrooms
- 3
- Levels
- Two
Map
Property Level and Sizes
- SqFt Lot
- 6011.00
- Lot Features
- Breakfast Nook, Five Piece Bath, High Ceilings, Kitchen Island, Open Floorplan, Pantry, Primary Suite, Vaulted Ceiling(s), Walk-In Closet(s)
- Lot Size
- 0.14
- Basement
- Unfinished
- Common Walls
- No Common Walls
Financial Details
- Year Tax
- 0
- Primary HOA Amenities
- Park, Trail(s)
- Primary HOA Fees
- 0.00
Interior Details
- Interior Features
- Breakfast Nook, Five Piece Bath, High Ceilings, Kitchen Island, Open Floorplan, Pantry, Primary Suite, Vaulted Ceiling(s), Walk-In Closet(s)
- Appliances
- Dishwasher, Disposal, Dryer, Microwave, Oven, Refrigerator, Washer
- Laundry Features
- In Unit
- Electric
- Central Air
- Flooring
- Carpet, Wood
- Cooling
- Central Air
- Heating
- Forced Air
Exterior Details
- Features
- Private Yard, Rain Gutters
Garage & Parking
Exterior Construction
- Exterior Features
- Private Yard, Rain Gutters
Land Details
- PPA
- 0.00
- Sewer Fee
- 0.00
Schools
- Elementary School
- Lukas
- Middle School
- Wayne Carle
- High School
- Standley Lake
Walk Score®
Contact Agent
executed in 0.330 sec.




)
)
)
)
)
)



