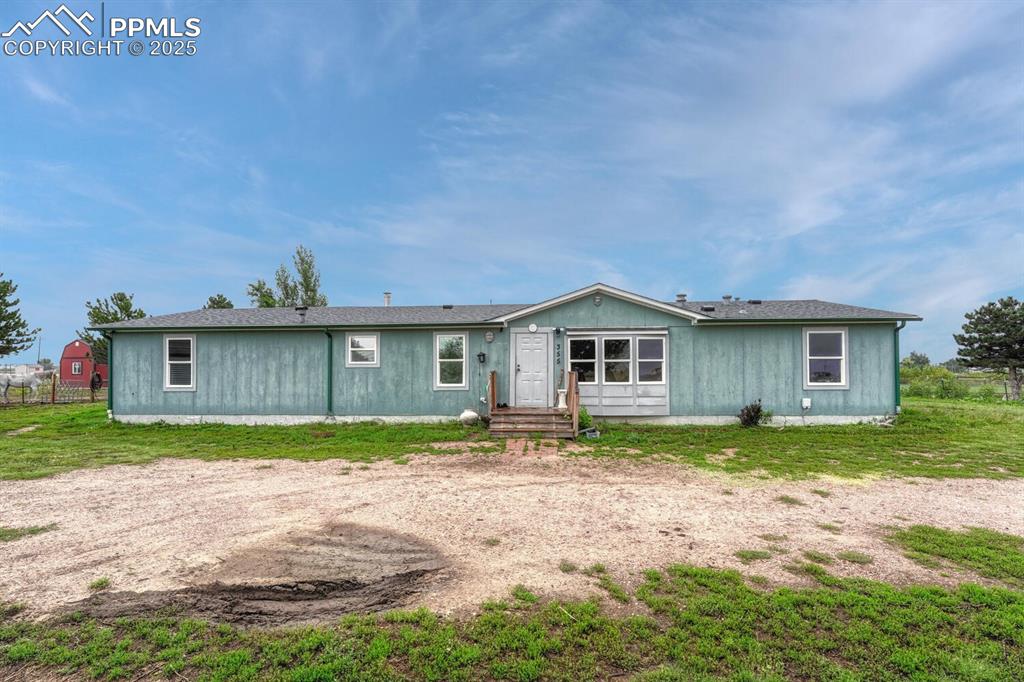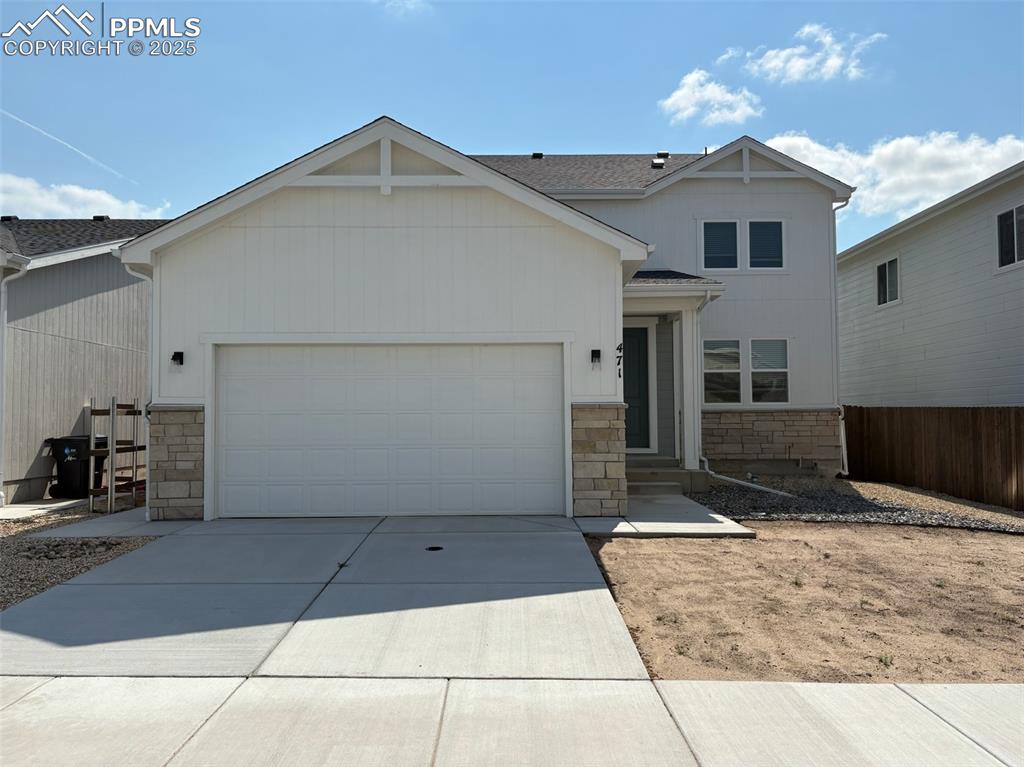471 Atchison Way
Calhan, CO 80808 — El Paso County — Mayberry NeighborhoodOpen House - Public: Sat Oct 18, 1:00AM-4:00PM
Residential $504,680 Active Listing# 1685942
5 beds 3 baths 2495.00 sqft Lot size: 5588.00 sqft 0.13 acres 2024 build
Property Description
Welcome to Mayberry! Step into this stunning brand-new home situated on a spacious corner lot, featuring 5 bedrooms, 3 bathrooms, a 3-car tandem garage, and 2,354 square feet of thoughtfully designed living space. Natural light pours in through oversized windows, highlighting the bright, open-concept main living area. The gourmet kitchen is a chef’s delight, complete with quartz countertops, a gas range, stainless steel appliances (including a refrigerator), and extra-tall cabinetry, plus a large walk-in pantry for all your storage needs. Retreat to the luxurious primary suite, featuring a spa-like bathroom with dual sinks, quartz counters, ample storage, a glass-enclosed walk-in shower, and a fabulous walk-in closet. Upstairs, you'll find three spacious bedrooms, a full bathroom with an oversized soaking tub, and a large laundry room for added convenience. The fifth bedroom and a 3/4 bath are located on the main level—perfect for guests or a home office. Your dream home awaits in Mayberry—don’t miss this incredible opportunity!
Listing Details
- Property Type
- Residential
- Listing#
- 1685942
- Source
- REcolorado (Denver)
- Last Updated
- 10-17-2025 01:57pm
- Status
- Active
- Off Market Date
- 11-30--0001 12:00am
Property Details
- Property Subtype
- Single Family Residence
- Sold Price
- $504,680
- Original Price
- $504,680
- Location
- Calhan, CO 80808
- SqFT
- 2495.00
- Year Built
- 2024
- Acres
- 0.13
- Bedrooms
- 5
- Bathrooms
- 3
- Levels
- Two
Map
Property Level and Sizes
- SqFt Lot
- 5588.00
- Lot Features
- Open Floorplan
- Lot Size
- 0.13
- Basement
- Crawl Space
Financial Details
- Previous Year Tax
- 67.00
- Year Tax
- 2024
- Is this property managed by an HOA?
- Yes
- Primary HOA Name
- Mayberry Metro District
- Primary HOA Phone Number
- 719-447-1777
- Primary HOA Fees Included
- Trash
- Primary HOA Fees
- 25.00
- Primary HOA Fees Frequency
- Monthly
Interior Details
- Interior Features
- Open Floorplan
- Appliances
- Dishwasher, Disposal, Microwave, Oven, Range, Refrigerator
- Laundry Features
- In Unit
- Electric
- Air Conditioning-Room
- Flooring
- Vinyl
- Cooling
- Air Conditioning-Room
- Heating
- Forced Air, Natural Gas
- Utilities
- Electricity Connected, Natural Gas Connected
Exterior Details
- Sewer
- Public Sewer
Garage & Parking
- Parking Features
- Tandem
Exterior Construction
- Roof
- Composition
- Construction Materials
- Concrete, Stone, Vinyl Siding
- Builder Name
- Other
- Builder Source
- Public Records
Land Details
- PPA
- 0.00
- Road Frontage Type
- Public
- Sewer Fee
- 0.00
Schools
- Elementary School
- Ellicott
- Middle School
- Ellicott
- High School
- Ellicott
Walk Score®
Contact Agent
executed in 0.317 sec.











