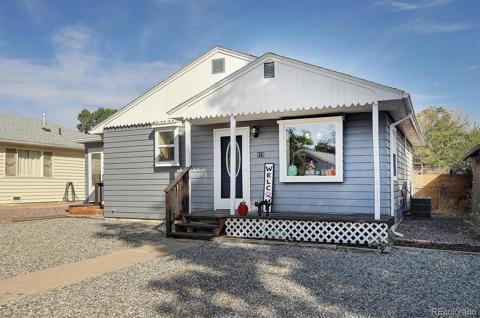1615 South St
Canon City, CO 81212 — Fremont County — West Of Pueblo County NeighborhoodResidential $250,000 Active Listing# 225847
4 beds 2 baths 1440 sqft Lot size: 30750.00 sqft 0.7060 acres 1970 build
Property Description
Opportunity Awaits, come enjoy quiet rural living! If you're looking to invest in a home with unlimited potential and stunning surroundings, now is your chance! This 4 bedroom, 2 bath, 2 Car Garage home is waiting for its new owner. Situated on a spacious lot with stunning views and abundant garage space for any hobby enthusiast. The additional carport and sheds are perfect for storage, workshops, or additional parking. The covered patio is perfect for entertaining. Includes a spacious mudroom, large fenced in yard and updated windows. Come inside to a spacious living room which provides a comfortable living space and plenty of natural light with gorgeous mountain views. Don't miss out on this opportunity to own a piece of Canon City. Being sold AS IS and ready for new owners to make it their own. Schedule a showing today and experience all that this wonderful home has to offer!
Listing Details
- Property Type
- Residential
- Listing#
- 225847
- Source
- PAR (Pueblo)
- Last Updated
- 01-20-2025 10:58pm
- Status
- Active
Property Details
- Location
- Canon City, CO 81212
- SqFT
- 1440
- Year Built
- 1970
- Acres
- 0.7060
- Bedrooms
- 4
- Bathrooms
- 2
- Garage spaces count
- 2.00
Map
Property Level and Sizes
- SqFt Lot
- 30750.00
- SqFt Upper
- 1440
- SqFt Main
- 1440
- Lot Size
- 150x205
- Lot Size Source
- Other
- Base Type
- No Basement
Financial Details
- Previous Year Tax
- 1194.20
- Year Tax
- 2023
Interior Details
- Interior Features
- None, Ceiling Fan(s)
- Fireplaces Number
- 1
Exterior Details
- Features
- Shed, RV Parking, Mountain View
- Patio
- Patio-Covered-Rear
- Lot View
- Trees-Front, Trees-Rear
- Water
- 0
Room Details
- Upper Floor Bathrooms
- 0
- Main Floor Bathrooms
- 1
- Lower Floor Bathrooms
- 0
- Basement Floor Bathrooms
- 0
- Main Floor Bedroom
- Main
- Living Room Level
- Main
- Living Room Size
- 21'11x14
- Dining Room Level
- Main
- Dining Room Size
- 10'5x8'3
- Kitchen Level
- Main
- Kitchen Size
- 13'5x8'3
Garage & Parking
- Garage Spaces
- 2.00
- Parking Features
- 2 Car Garage Attached, 1 Car Carport Attached
Exterior Construction
- Building Type
- Factory Built
- Structure
- Ranch
- Exterior Features
- Shed, RV Parking, Mountain View
Land Details
Schools
- School District
- Canon City
Walk Score®
Listing Media
- Virtual Tour
- Click here to watch tour
Contact Agent
executed in 1.349 sec.




)
)
)
)
)
)



