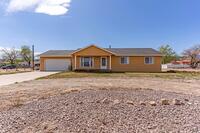2405 Cherry Street
Canon City, CO 81212 — Fremont County — Fruitmere NeighborhoodResidential $379,000 Active Listing# 2410897
3 beds 1876 sqft 0.2789 acres 1957 build
Property Description
Discover this beautifully updated mid-century farmhouse on a charming quarter-acre corner lot on Cherry Street. Boasting 1876 sq. ft., this 3-bed, 2-bath home combines style and comfort. The open-concept living, dining, and kitchen area features new vinyl planking, elegant wainscot, and a coffered ceiling with recessed lights. The kitchen is beautifully updated with freshly painted cabinets, countertops, and stainless appliances. The gorgeous farmhouse dining table and chairs stay! In addition to the living room is a cozy family room with a pellet stove which offers versatility as a nonconforming bedroom or office. The primary bedroom feels like a sanctuary, tucked away up a few steps and has 2 walk-in closets. The other 2 bedrooms have built-in bookshelves and desks. The renovated full bathroom has brand new 12”x24” tile in the tub surround and a new rain shower head. Single car garage is attached and there is a detached 2-car garage. You will find sanctuary in the fully enclosed backyard with its covered porch and thoughtfully designed landscaping. ¼ share Hydraulic Ditch water. Value abounds: newer hot water heater., roof inspected/sealed and comes w/ 5-year certification., furnace inspected/serviced., and the pellet stove chimney was serviced/cleaned. With custom built-ins and modern touches throughout, this home is ready to welcome you!
Listing Details
- Property Type
- Residential
- Listing#
- 2410897
- Source
- PPAR (Pikes Peak Association)
- Last Updated
- 04-25-2025 10:07am
- Status
- Active
Property Details
- Location
- Canon City, CO 81212
- SqFT
- 1876
- Year Built
- 1957
- Acres
- 0.2789
- Bedrooms
- 3
- Garage spaces
- 3
- Garage spaces count
- 3
Map
Property Level and Sizes
- SqFt Finished
- 1876
- SqFt Upper
- 380
- SqFt Main
- 1496
- Lot Description
- Level
- Lot Size
- 12149.0000
- Base Floor Plan
- 1.5 Story
Financial Details
- Previous Year Tax
- 1501.72
- Year Tax
- 2024
Interior Details
- Appliances
- Dishwasher, Microwave Oven, Oven, Range, Refrigerator
- Utilities
- Electricity Connected, Natural Gas Connected
Exterior Details
- Fence
- Rear
- Wells
- 0
- Water
- Municipal
Room Details
- Baths Full
- 1
- Main Floor Bedroom
- 0
- Laundry Availability
- Main
Garage & Parking
- Garage Type
- Attached,Detached
- Garage Spaces
- 3
- Garage Spaces
- 3
Exterior Construction
- Structure
- Frame
- Siding
- Wood
- Roof
- Composite Shingle
- Construction Materials
- Existing Home
Land Details
- Water Tap Paid (Y/N)
- No
Schools
- School District
- Canon City RE-1
Walk Score®
Listing Media
- Virtual Tour
- Click here to watch tour
Contact Agent
executed in 0.334 sec.













