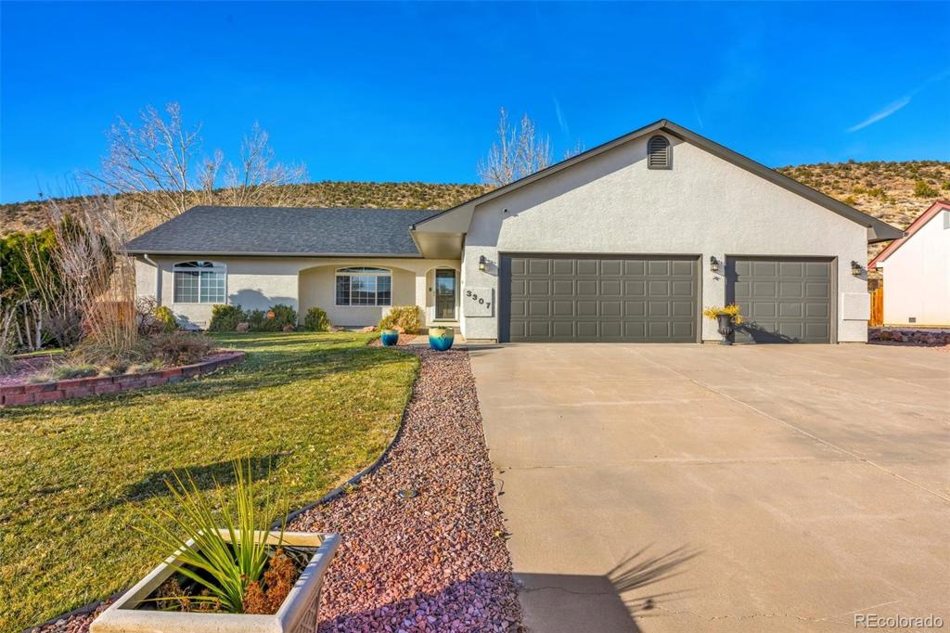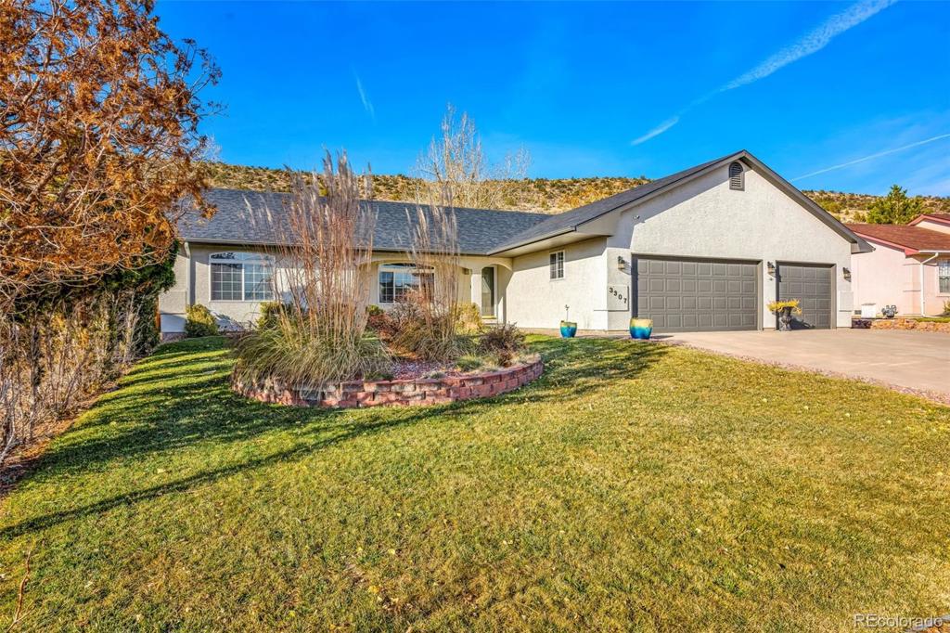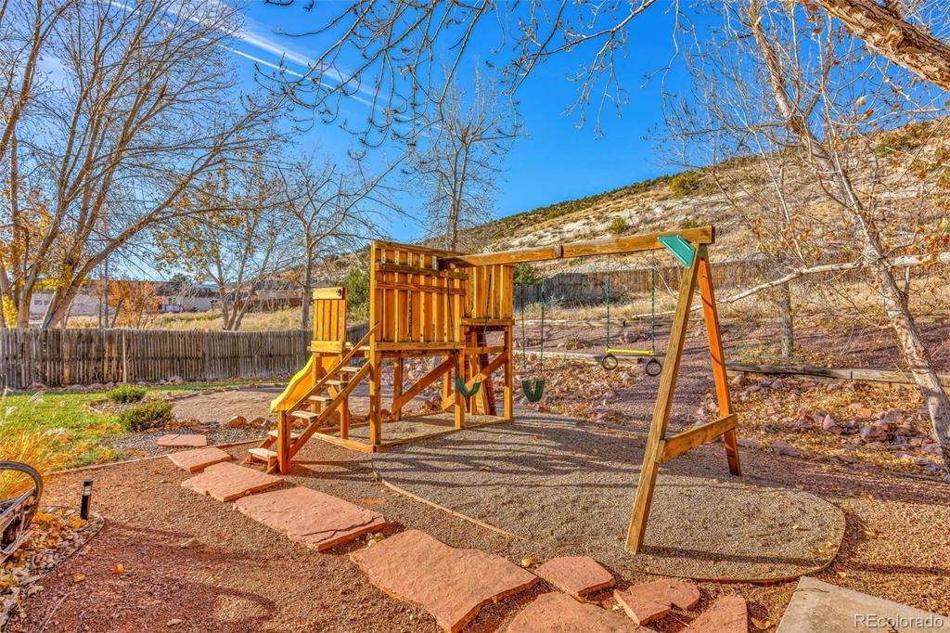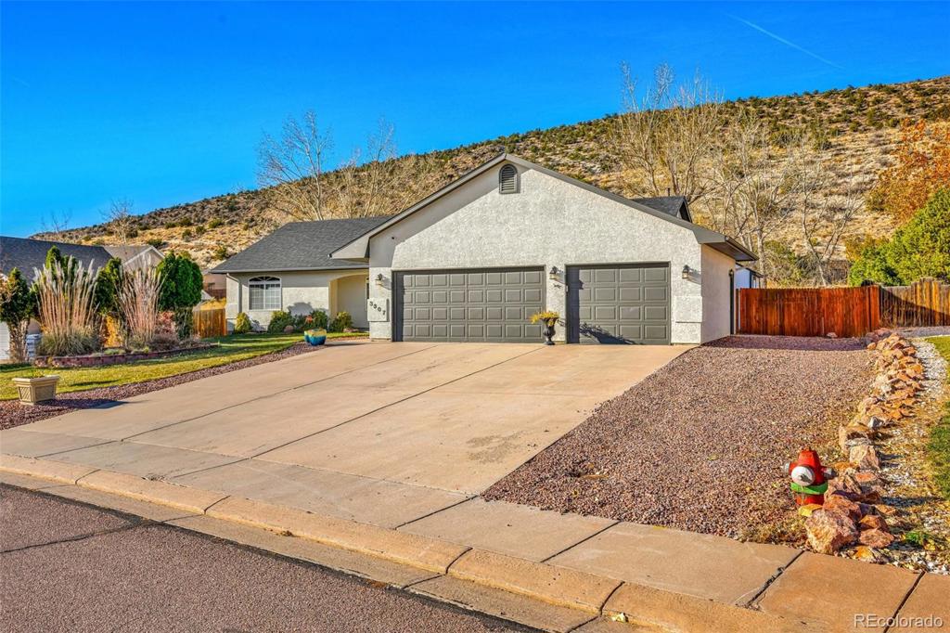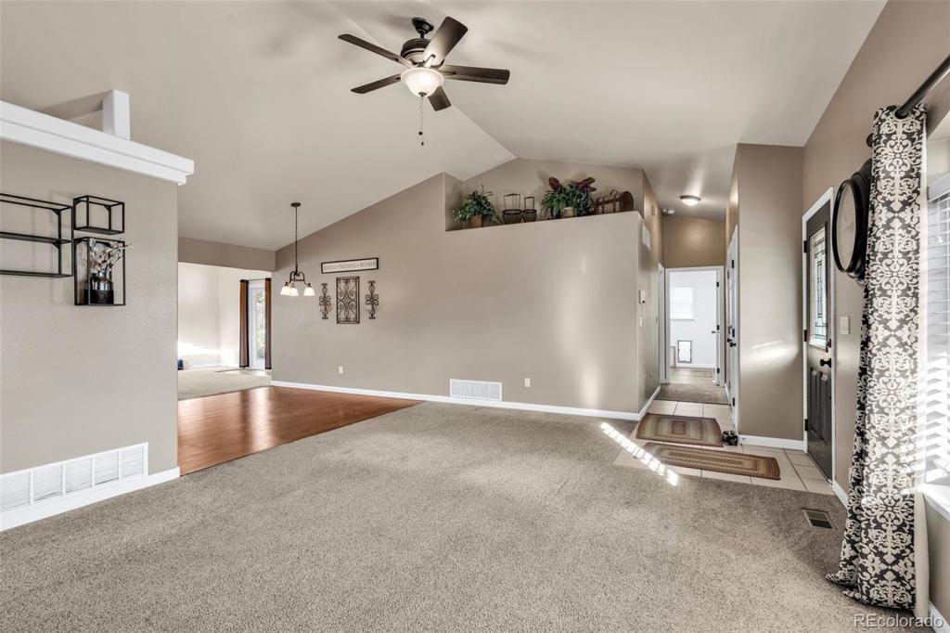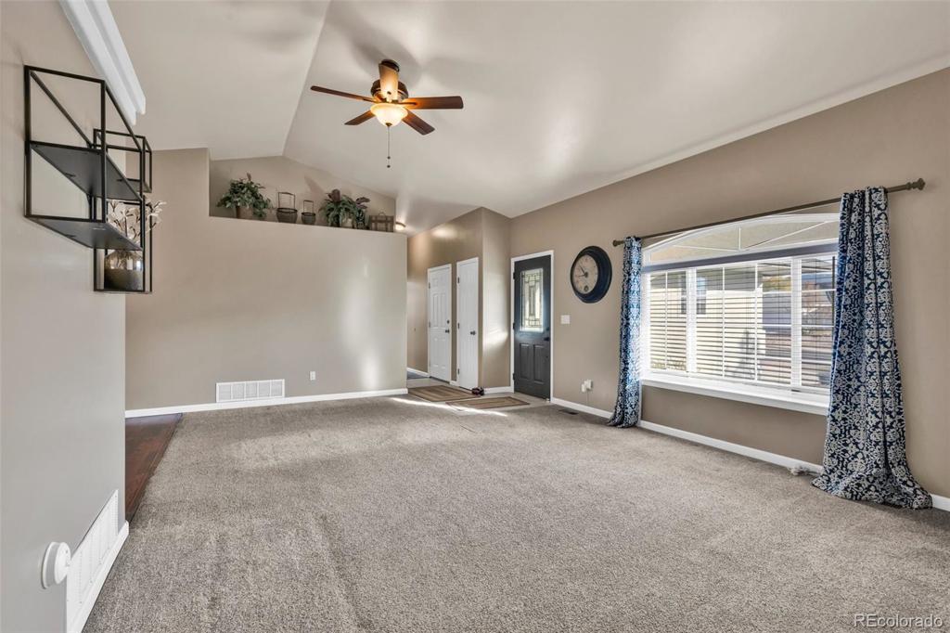3307 Skyline Loop
Canon City, CO 81212 — Fremont County — Skyline Village NeighborhoodResidential $497,000 Active Listing# 9559281
3 beds 2 baths 1816.00 sqft Lot size: 43560.00 sqft 1.00 acres 1999 build
Property Description
This beautifully maintained home sits on a large one acre lot with the backyard fully fenced. It is located in a quiet, family friendly neighborhood. Perfect for anyone seeking comfort, convenience and outdoor space. The open floor plan features the living room, kitchen, dining area, and additional family room or large office. Vaulted ceilings and lots of windows let in the sunshine. The roomy attached 3 car garage is a must for today's families. The home has many upgrades, including new roof, exterior doors, granite countertops, on demand hot water heater, new carpet in master bedroom, new paint. . Enjoy the comfort of central air and heating. The landscaped front and back yards have a sprinkler system for easy maintenance. If you have a boat or RV, this property has room for that! Comes complete with a Vivent Security system and cameras. Back yard includes a swing set and there is room for an above ground pool! The back yard cannot be seen by driving by, so you need to come and take a look at this large yard and all the privacy if affords.
Listing Details
- Property Type
- Residential
- Listing#
- 9559281
- Source
- REcolorado (Denver)
- Last Updated
- 11-26-2024 10:40pm
- Status
- Active
- Off Market Date
- 11-30--0001 12:00am
Property Details
- Property Subtype
- Single Family Residence
- Sold Price
- $497,000
- Original Price
- $497,000
- Location
- Canon City, CO 81212
- SqFT
- 1816.00
- Year Built
- 1999
- Acres
- 1.00
- Bedrooms
- 3
- Bathrooms
- 2
- Levels
- One
Map
Property Level and Sizes
- SqFt Lot
- 43560.00
- Lot Features
- Ceiling Fan(s), Granite Counters, No Stairs, Vaulted Ceiling(s), Walk-In Closet(s)
- Lot Size
- 1.00
- Basement
- Crawl Space
Financial Details
- Previous Year Tax
- 1964.00
- Year Tax
- 2023
- Primary HOA Fees
- 0.00
Interior Details
- Interior Features
- Ceiling Fan(s), Granite Counters, No Stairs, Vaulted Ceiling(s), Walk-In Closet(s)
- Appliances
- Dishwasher, Microwave, Oven
- Electric
- Central Air
- Flooring
- Carpet, Vinyl
- Cooling
- Central Air
- Heating
- Forced Air
Exterior Details
- Water
- Public
- Sewer
- Public Sewer
Garage & Parking
Exterior Construction
- Roof
- Composition
- Construction Materials
- Frame, Stucco
- Builder Source
- Public Records
Land Details
- PPA
- 0.00
- Sewer Fee
- 0.00
Schools
- Elementary School
- Washington
- Middle School
- Canon City
- High School
- Canon City
Walk Score®
Contact Agent
executed in 2.735 sec.




