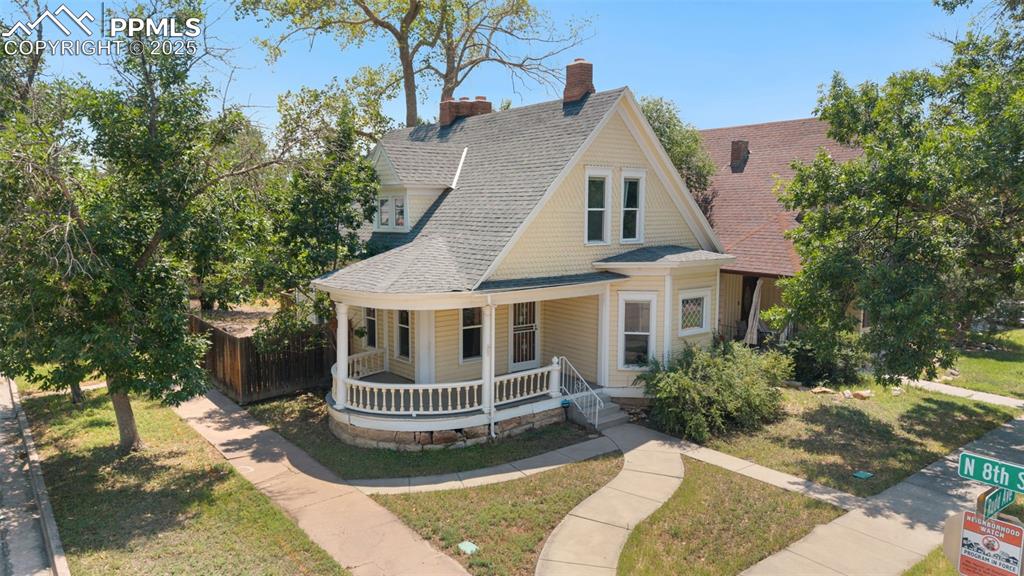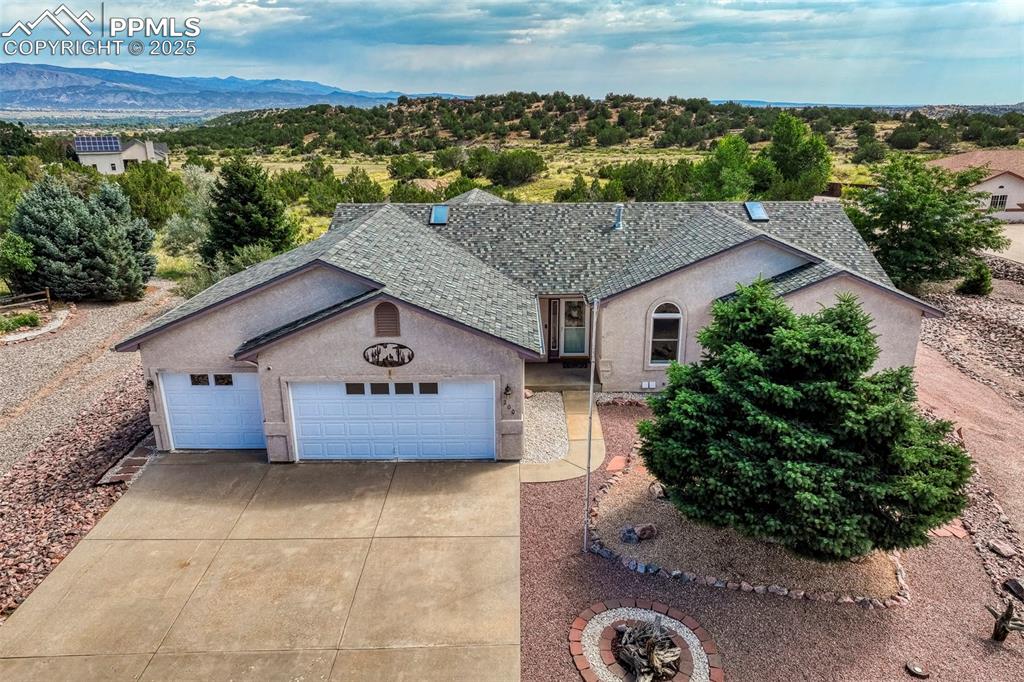45 Pike View Drive
Canon City, CO 81212 — Fremont County — Dawson Ranch NeighborhoodResidential $635,000 Active Listing# 2177385
4 beds 3 baths 6168.00 sqft Lot size: 25818.00 sqft 0.59 acres 2004 build
Property Description
Situated on a hillside in the desirable Dawson Ranch neighborhood, this 3-bedroom, 3-bath home offers stunning 360-degree mountain and valley views. Built in 2024 with sleek modern finishes, this move-in ready residence features a thoughtful layout, quality craftsmanship, and a seamless open floor plan with vaulted ceilings and panoramic windows.
The main level showcases inlaid tile floors in the living, kitchen, and dining areas. The kitchen boasts sleek cabinetry, stainless steel appliances including a gas range, and a spacious island with bar seating. The living room opens to a large covered Trex deck with breathtaking valley views—ideal for relaxing or entertaining.
The primary suite includes a spa-like ensuite with dual sinks, a walk-in shower, and a soaking tub. Two additional bedrooms and bathrooms provide flexibility for family or guests. The fully finished walkout basement offers a large family room, generous exercise room, a versatile additional space for a bedroom, office, or entertainment, plus a half bath and ample storage.
Low-maintenance xeriscaping, upper and lower patios, and an oversized 2-car garage complete the home. The seller also has the adjacent property listed for $30,000 but is willing to sell it for $25,000 if purchased along with this home, offering a rare opportunity to expand your space and privacy.
Located minutes from hiking trails, shopping, and schools, this home combines elevated living with unbeatable views and everyday convenience. Schedule your showing today and experience the best of Colorado living!
Professional photography scheduled—photos will be uploaded soon!
Listing Details
- Property Type
- Residential
- Listing#
- 2177385
- Source
- REcolorado (Denver)
- Last Updated
- 10-17-2025 03:11pm
- Status
- Active
- Off Market Date
- 11-30--0001 12:00am
Property Details
- Property Subtype
- Single Family Residence
- Sold Price
- $635,000
- Original Price
- $635,000
- Location
- Canon City, CO 81212
- SqFT
- 6168.00
- Year Built
- 2004
- Acres
- 0.59
- Bedrooms
- 4
- Bathrooms
- 3
- Levels
- One
Map
Property Level and Sizes
- SqFt Lot
- 25818.00
- Lot Features
- Ceiling Fan(s), Eat-in Kitchen, High Ceilings, High Speed Internet, Kitchen Island, Open Floorplan, Pantry
- Lot Size
- 0.59
- Foundation Details
- Concrete Perimeter
- Basement
- Finished, Walk-Out Access
Financial Details
- Previous Year Tax
- 2643.00
- Year Tax
- 2024
- Is this property managed by an HOA?
- Yes
- Primary HOA Name
- Dawson Ranch
- Primary HOA Phone Number
- 719-430-5052
- Primary HOA Fees
- 125.00
- Primary HOA Fees Frequency
- Annually
Interior Details
- Interior Features
- Ceiling Fan(s), Eat-in Kitchen, High Ceilings, High Speed Internet, Kitchen Island, Open Floorplan, Pantry
- Appliances
- Dishwasher, Disposal, Dryer, Gas Water Heater, Microwave, Oven, Range, Range Hood, Refrigerator, Washer
- Electric
- Central Air
- Flooring
- Carpet, Concrete, Tile
- Cooling
- Central Air
- Heating
- Forced Air
- Utilities
- Electricity Connected
Exterior Details
- Features
- Private Yard
- Lot View
- Mountain(s), Valley
- Water
- Public
- Sewer
- Public Sewer
Garage & Parking
- Parking Features
- Concrete, Dry Walled, Insulated Garage, Oversized
Exterior Construction
- Roof
- Spanish Tile
- Construction Materials
- Frame, Stucco, Wood Siding
- Exterior Features
- Private Yard
- Window Features
- Double Pane Windows, Window Coverings
- Security Features
- Carbon Monoxide Detector(s), Smoke Detector(s)
- Builder Source
- Public Records
Land Details
- PPA
- 0.00
- Road Frontage Type
- Public
- Road Surface Type
- Paved
- Sewer Fee
- 0.00
Schools
- Elementary School
- Lincoln School of Science and Technology
- Middle School
- Canon City
- High School
- Canon City
Walk Score®
Contact Agent
executed in 0.310 sec.







