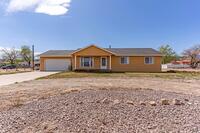523 Dalmatian Drive
Canon City, CO 81212 — Fremont County — Firemans Bluff NeighborhoodResidential $689,000 Active Listing# 5183832
3 beds 3 baths 3940.00 sqft Lot size: 14392.00 sqft 0.33 acres 2018 build
Property Description
Step into luxury with this stunning 2018 custom-built brick home in Fireman's Bluff.
Delight in the carefully selected high-end features, such as luxury vinyl planking and
modern finishes and fixtures throughout, creating a contemporary and welcoming atmosphere. The gourmet kitchen shines with a custom island, custom cabinetry w/ hideaway and soft-close drawers, a pot filler, subway tile, farmhouse sink, and more! Enjoy the warmth of a classic wood-burning fireplace w/ its stunning custom mantel in the expansive great room. Step onto the roof-covered deck through show-stopping 16’ sliding glass doors, where you’ll find ceiling fans, tongue and groove ceiling, room for furniture and grills, and views! The primary suite offers a serene retreat with a five-piece bath, including a soaking tub. The split-bedroom design ensures privacy, and smart storage throughout adds convenience. A large boot room w/ shiplap walls offers benches and storage. The laundry room comes with a high-end industrial washer and dryer set. The partially finished walkout basement holds endless possibilities with ready plans for additional living space. Other special features: sprinkler system is self-draining, UV air filtration system, tankless water heater, and walk-in closets in every bedroom. Make this dream home yours today!
Listing Details
- Property Type
- Residential
- Listing#
- 5183832
- Source
- REcolorado (Denver)
- Last Updated
- 04-18-2025 04:40pm
- Status
- Active
- Off Market Date
- 11-30--0001 12:00am
Property Details
- Property Subtype
- Single Family Residence
- Sold Price
- $689,000
- Original Price
- $689,000
- Location
- Canon City, CO 81212
- SqFT
- 3940.00
- Year Built
- 2018
- Acres
- 0.33
- Bedrooms
- 3
- Bathrooms
- 3
- Levels
- One
Map
Property Level and Sizes
- SqFt Lot
- 14392.00
- Lot Features
- Ceiling Fan(s), Eat-in Kitchen, Five Piece Bath, High Ceilings, Jack & Jill Bathroom, Kitchen Island, Solid Surface Counters
- Lot Size
- 0.33
- Foundation Details
- Slab
- Basement
- Unfinished
Financial Details
- Previous Year Tax
- 3465.00
- Year Tax
- 2024
- Primary HOA Fees
- 0.00
Interior Details
- Interior Features
- Ceiling Fan(s), Eat-in Kitchen, Five Piece Bath, High Ceilings, Jack & Jill Bathroom, Kitchen Island, Solid Surface Counters
- Appliances
- Cooktop, Dishwasher, Oven, Range, Refrigerator
- Laundry Features
- In Unit
- Electric
- Central Air
- Flooring
- Carpet, Laminate
- Cooling
- Central Air
- Heating
- Forced Air
- Fireplaces Features
- Living Room
- Utilities
- Electricity Connected, Natural Gas Connected
Exterior Details
- Features
- Balcony, Lighting, Private Yard, Rain Gutters
- Water
- Public
- Sewer
- Public Sewer
Garage & Parking
Exterior Construction
- Roof
- Composition
- Construction Materials
- Brick
- Exterior Features
- Balcony, Lighting, Private Yard, Rain Gutters
- Builder Source
- Public Records
Land Details
- PPA
- 0.00
- Road Responsibility
- Public Maintained Road
- Road Surface Type
- Paved
- Sewer Fee
- 0.00
Schools
- Elementary School
- Washington
- Middle School
- Canon City
- High School
- Canon City
Walk Score®
Contact Agent
executed in 0.335 sec.













