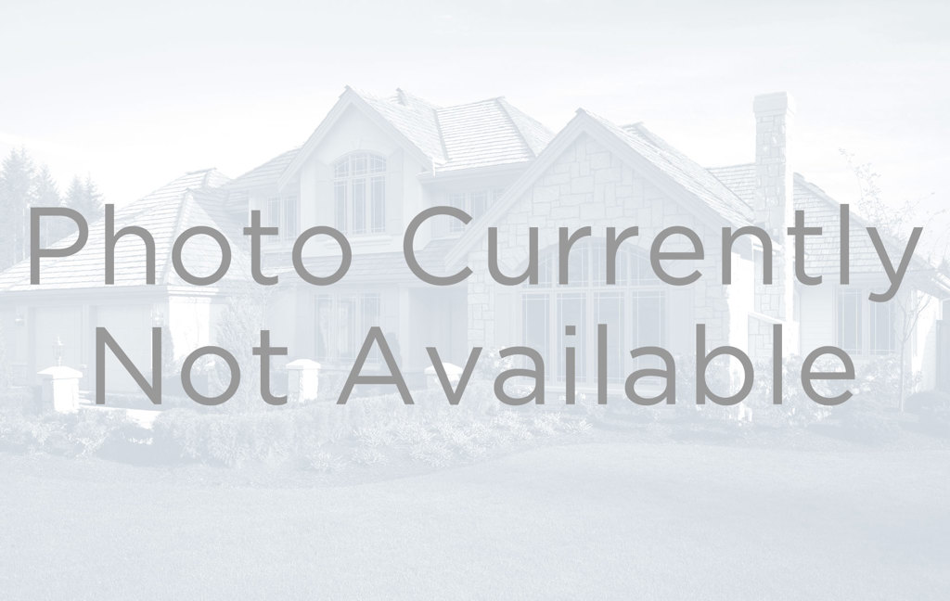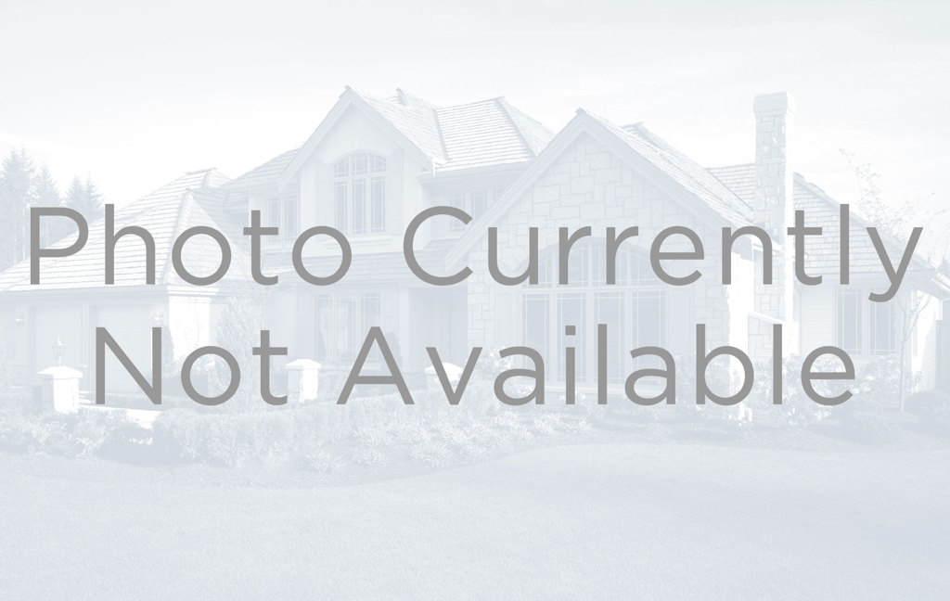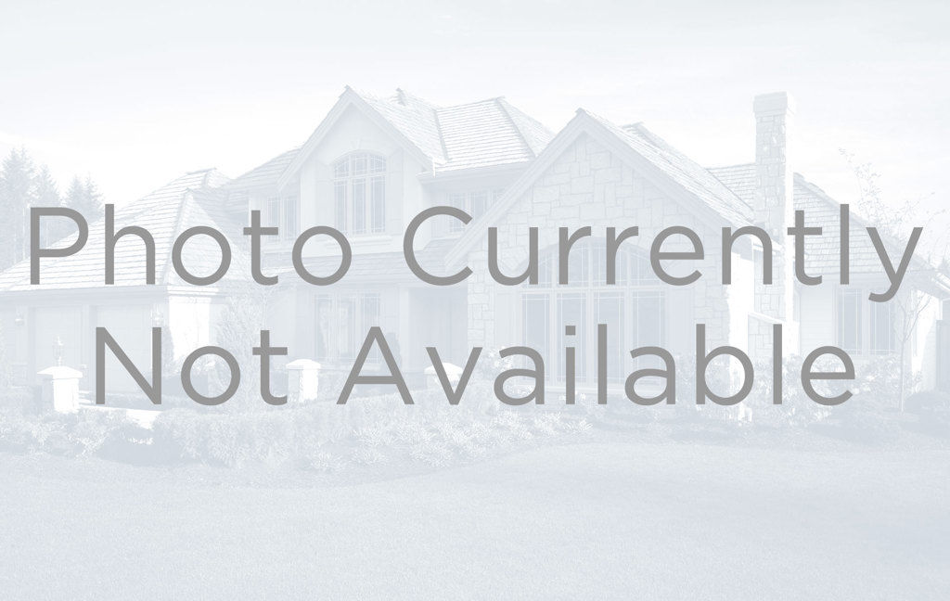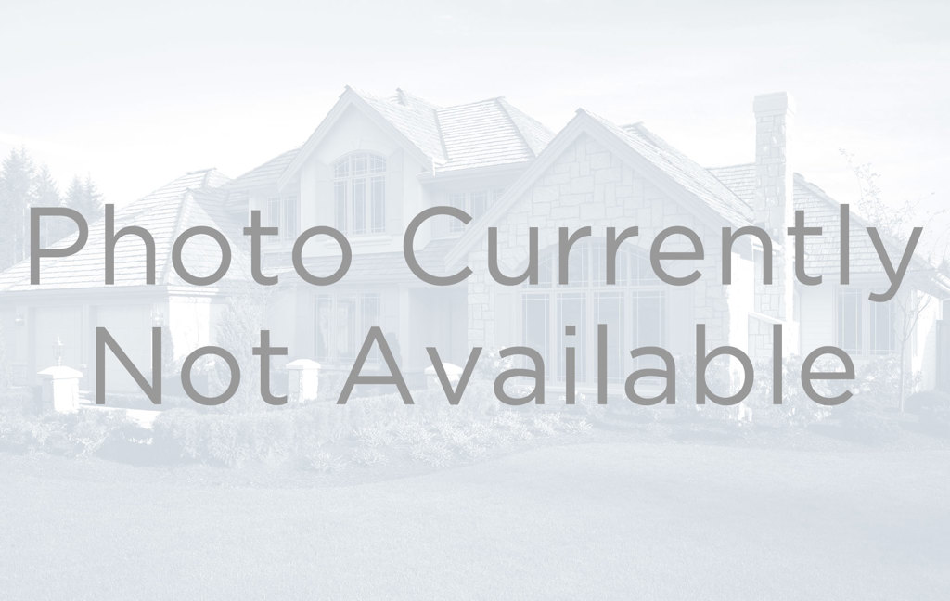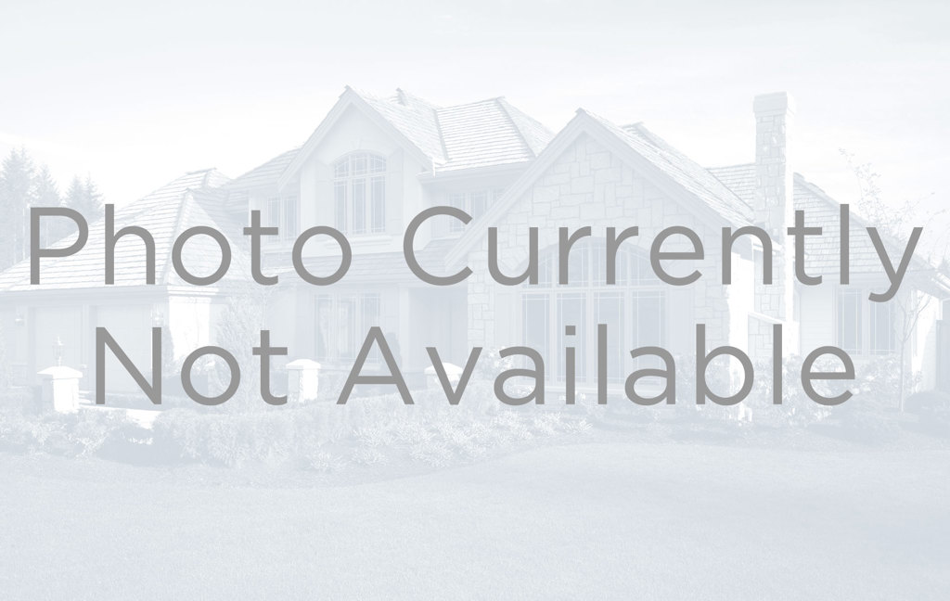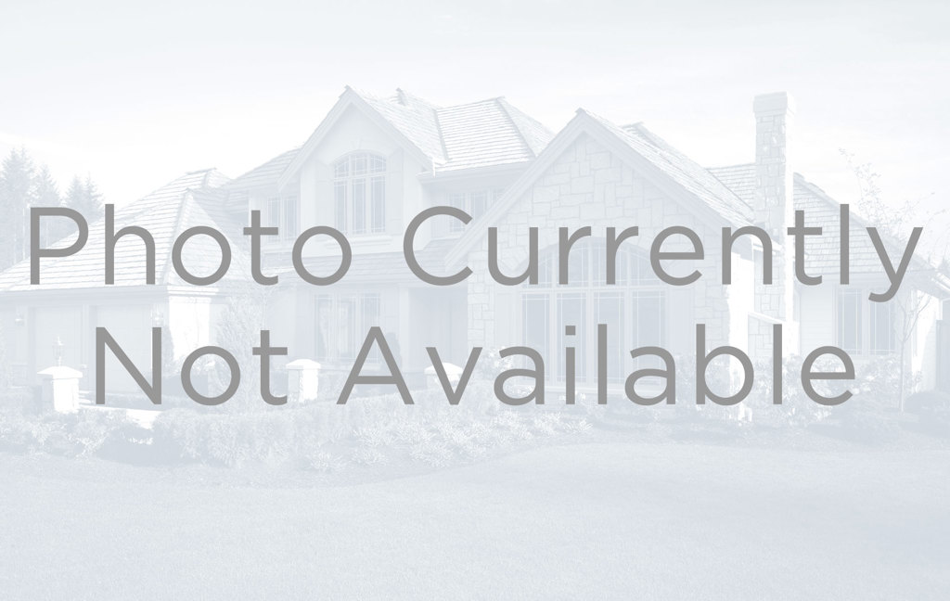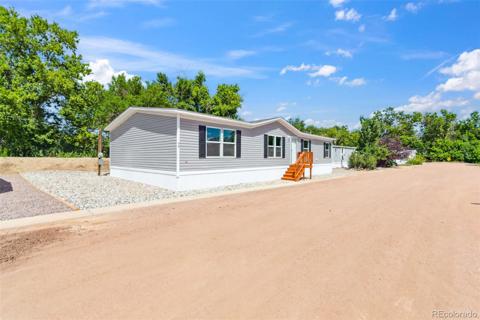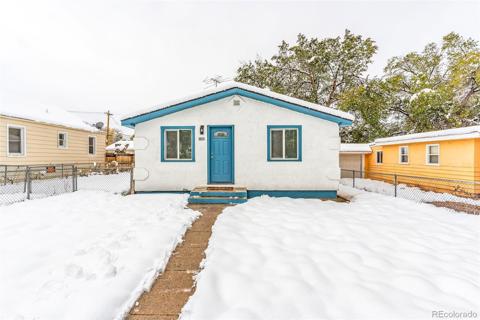728 Rudd Avenue
Canon City, CO 81212 — Fremont County — Thomas Macon's NeighborhoodResidential $175,000 Active Listing# 4395157
4 beds 2266 sqft 0.1270 acres 1888 build
Property Description
Come see for yourself all the potential that this Victorian on Rudd Avenue has and its only 4 blocks to all the vibrant activity on historic Main Street in Canon City, Colorado! This 1.5-story home has four bedrooms and 2 bathrooms with a large living room, formal dining room, kitchen, separate laundry room, and a mud room. So many rooms and lots of space for your whole crew! A covered front porch with a wrought iron fence offers a pleasant greeting. The living room is large with a lovely big plate glass front window for lots of natural light as well as a wood-burning caste iron insert fireplace. Next to the living room is a formal dining room w/ a chandelier. One full bedroom and a full bath are also downstairs. Out the back of the kitchen is a nice-sized mud room, and also a full-sized separate laundry room adjacent to the kitchen. Upstairs you will find 3 more bedrooms and a half bath. This home has a fully enclosed backyard, a covered porch, and a detached outbuilding with alley access. This could be a beautiful home with some modern upgrades and renovated to its former glory, in keeping with its lovely location in the historic part of Canon City. If you are an investor and with some elbow grease, this home could make a nice rental, or reno for re-sale. Nine foot ceilings downstairs, some original trim work, some tall windows and a few original doorknobs help one to imagine the possibilities! Come take a look today!
Listing Details
- Property Type
- Residential
- Listing#
- 4395157
- Source
- PPAR (Pikes Peak Association)
- Last Updated
- 11-08-2024 01:31pm
- Status
- Active
Property Details
- Location
- Canon City, CO 81212
- SqFT
- 2266
- Year Built
- 1888
- Acres
- 0.1270
- Bedrooms
- 4
- Garage spaces
- 1
- Garage spaces count
- 1
Map
Property Level and Sizes
- SqFt Finished
- 1966
- SqFt Upper
- 801
- SqFt Main
- 1165
- SqFt Basement
- 300
- Lot Description
- Level
- Lot Size
- 0.1270
- Base Floor Plan
- 1.5 Story
Financial Details
- Previous Year Tax
- 581.76
- Year Tax
- 2024
Interior Details
- Appliances
- Dishwasher, Range, Refrigerator
- Fireplaces
- Insert, Main Level, Wood Burning
- Utilities
- Electricity Connected, Natural Gas Connected
Exterior Details
- Fence
- Rear
- Wells
- 0
- Water
- Municipal
Room Details
- Baths Full
- 1
- Main Floor Bedroom
- M
- Laundry Availability
- Main
Garage & Parking
- Garage Type
- Detached
- Garage Spaces
- 1
- Garage Spaces
- 1
Exterior Construction
- Structure
- Framed on Lot
- Siding
- Alum/Vinyl/Steel
- Roof
- Composite Shingle
- Construction Materials
- Existing Home
Land Details
- Water Tap Paid (Y/N)
- No
Schools
- School District
- Canon City RE-1
Walk Score®
Listing Media
- Virtual Tour
- Click here to watch tour
Contact Agent
executed in 3.068 sec.




