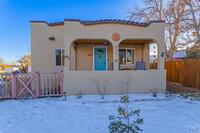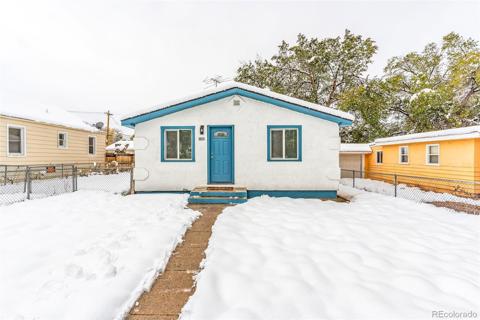813 Keystone Loop
Canon City, CO 81212 — Fremont County — Keystone Ridge NeighborhoodResidential $449,000 Active Listing# 7799764
3 beds 1590 sqft 0.1600 acres 2024 build
Property Description
Experience the perfect balance of comfort and luxury in this stunning new 3-bedroom home, designed with meticulous attention to detail. Step inside the Rachel and discover a thoughtfully crafted interior, where an open and spacious design creates a warm and inviting atmosphere for modern living. Interior Highlights: •Great Room and Dining Area: The heart of the home features a sophisticated electric wall-mounted fireplace that adds warmth and style. Sliding doors lead to a private covered patio and backyard, perfect for relaxing or entertaining. •Gourmet Kitchen: A culinary masterpiece equipped with quartz countertops, precision task lighting, a gas range, pantry for ample storage, and a breakfast bar with plenty of seating. The sleek design and premium finishes make it both beautiful and functional. •Primary Suite: A true retreat with a spacious walk-in closet and a lavish private bath. The bathroom includes a custom 60” double vanity, custom lighting, sleek tile accents, and a large walk-in shower with a glass enclosure. Prime Location: Nestled in the desirable Keystone Ridge neighborhood near several schools, this home provides convenience and peace of mind. Located in Fremont County, just southwest of Colorado Springs, the area is renowned for its exceptional quality of life and proximity to world-class outdoor recreation. Enjoy activities like whitewater rafting, fishing, mountain biking, and skiing just a short drive away.
Listing Details
- Property Type
- Residential
- Listing#
- 7799764
- Source
- PPAR (Pikes Peak Association)
- Last Updated
- 02-21-2025 04:52pm
- Status
- Active
Property Details
- Location
- Canon City, CO 81212
- SqFT
- 1590
- Year Built
- 2024
- Acres
- 0.1600
- Bedrooms
- 3
- Garage spaces
- 3
- Garage spaces count
- 3
Map
Property Level and Sizes
- SqFt Finished
- 1590
- SqFt Main
- 1590
- Lot Description
- Mountain View
- Lot Size
- 0.1600
- Base Floor Plan
- Ranch
Financial Details
- Previous Year Tax
- 74.12
- Year Tax
- 2024
Interior Details
- Appliances
- 220v in Kitchen, Gas in Kitchen, Microwave Oven, Washer
- Fireplaces
- Main Level
- Utilities
- Cable Available, Electricity Connected, Natural Gas Connected, Telephone
Exterior Details
- Wells
- 0
- Water
- Municipal
Room Details
- Baths Full
- 1
- Main Floor Bedroom
- M
- Laundry Availability
- Electric Hook-up
Garage & Parking
- Garage Type
- Attached
- Garage Spaces
- 3
- Garage Spaces
- 3
Exterior Construction
- Structure
- Framed on Lot
- Siding
- Stucco
- Roof
- Composite Shingle
- Construction Materials
- New Construction
- Builder Name
- Tranquility Homes
Land Details
- Water Tap Paid (Y/N)
- No
Schools
- School District
- Florence/Fremont RE-2
Walk Score®
Contact Agent
executed in 1.455 sec.




)
)
)
)
)
)



