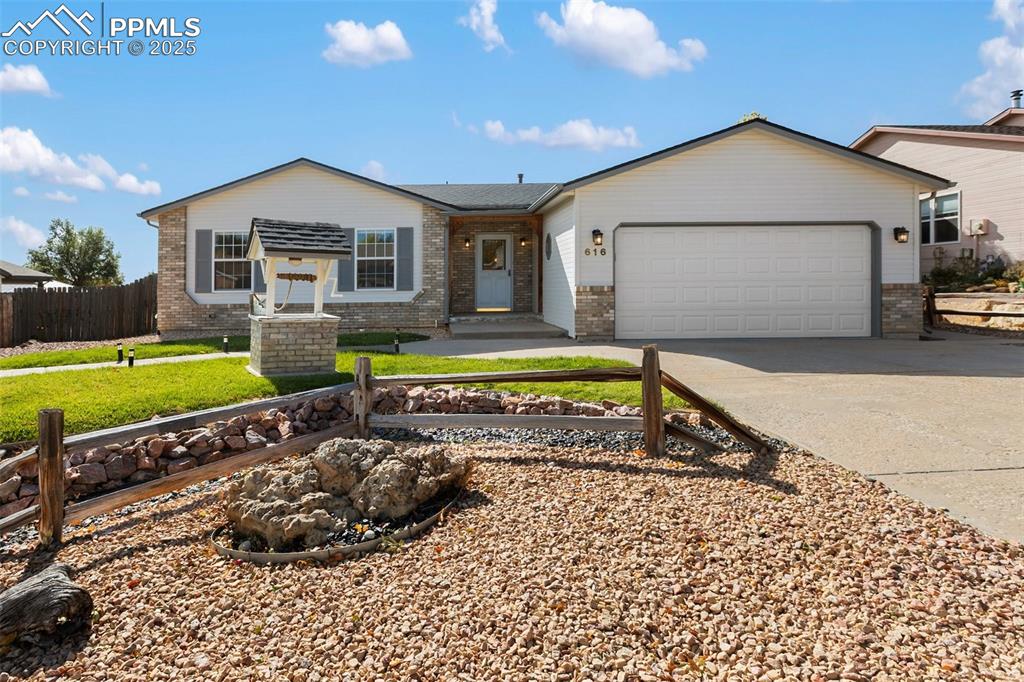826 Griffin Avenue
Canon City, CO 81212 — Fremont County — Other NeighborhoodResidential $399,000 Active Listing# 7635846
3 beds 2 baths 1472.00 sqft Lot size: 16250.00 sqft 0.37 acres 1898 build
Property Description
Charming, Fully Renovated Rancher on Nearly 3 City Lots – Workshop, Garage and Room to Grow!
Welcome to this beautifully updated 3 bed, 2 bath rancher nestled in a quiet, spacious neighborhood. Set on nearly 3 city lots, this move-in-ready home features recently updated flooring, electrical, plumbing, and a newer roof. The stylish kitchen includes Thomasville cabinetry, new appliances, a gas stove, large island, and a breakfast bar—perfect for casual meals or morning coffee. The bright, open living room with bay window offers a warm and welcoming space for relaxing or entertaining.
A second detached building adds incredible flexibility, featuring a single-car garage, a single-space carport, and a 380 sq ft workshop filled with natural light—ideal for hobbies, storage, or a home-based business. The backyard is mostly fenced and offers RV parking and features a newer sprinkler system. With 5 water shares included and approval for an additional dwelling, this property offers comfort, versatility, and future potential.
If its location you're after this home is for you. This property is conveniently located in walking distance to Historic Downtown Canon City. With Centennial Park down the street and the Riverwalk around the corner, this property makes the perfect place to relax and get comfortable. Why buy a house when you can buy a home?
Come see everything this unique property has to offer!
Listing Details
- Property Type
- Residential
- Listing#
- 7635846
- Source
- REcolorado (Denver)
- Last Updated
- 10-23-2025 10:40pm
- Status
- Active
- Off Market Date
- 11-30--0001 12:00am
Property Details
- Property Subtype
- Single Family Residence
- Sold Price
- $399,000
- Original Price
- $399,000
- Location
- Canon City, CO 81212
- SqFT
- 1472.00
- Year Built
- 1898
- Acres
- 0.37
- Bedrooms
- 3
- Bathrooms
- 2
- Levels
- One
Map
Property Level and Sizes
- SqFt Lot
- 16250.00
- Lot Features
- Ceiling Fan(s), Kitchen Island, No Stairs, Pantry, Primary Suite, Smoke Free, Solid Surface Counters, Walk-In Closet(s)
- Lot Size
- 0.37
Financial Details
- Previous Year Tax
- 1958.00
- Year Tax
- 2024
- Primary HOA Fees
- 0.00
Interior Details
- Interior Features
- Ceiling Fan(s), Kitchen Island, No Stairs, Pantry, Primary Suite, Smoke Free, Solid Surface Counters, Walk-In Closet(s)
- Appliances
- Dishwasher, Dryer, Microwave, Oven, Refrigerator, Washer
- Electric
- None
- Flooring
- Carpet, Vinyl
- Cooling
- None
- Heating
- Forced Air
- Utilities
- Electricity Connected, Natural Gas Available
Exterior Details
- Features
- Private Yard, Rain Gutters
- Water
- Agriculture/Ditch Water
- Sewer
- Public Sewer
Garage & Parking
- Parking Features
- Gravel, Dry Walled, Exterior Access Door, Finished Garage, Lighted, Storage
Exterior Construction
- Roof
- Composition
- Construction Materials
- Frame, Wood Siding
- Exterior Features
- Private Yard, Rain Gutters
- Window Features
- Bay Window(s), Window Coverings
- Security Features
- Smoke Detector(s)
- Builder Source
- Public Records
Land Details
- PPA
- 0.00
- Sewer Fee
- 0.00
Schools
- Elementary School
- McKinley
- Middle School
- Canon City
- High School
- Canon City
Walk Score®
Contact Agent
executed in 0.309 sec.













