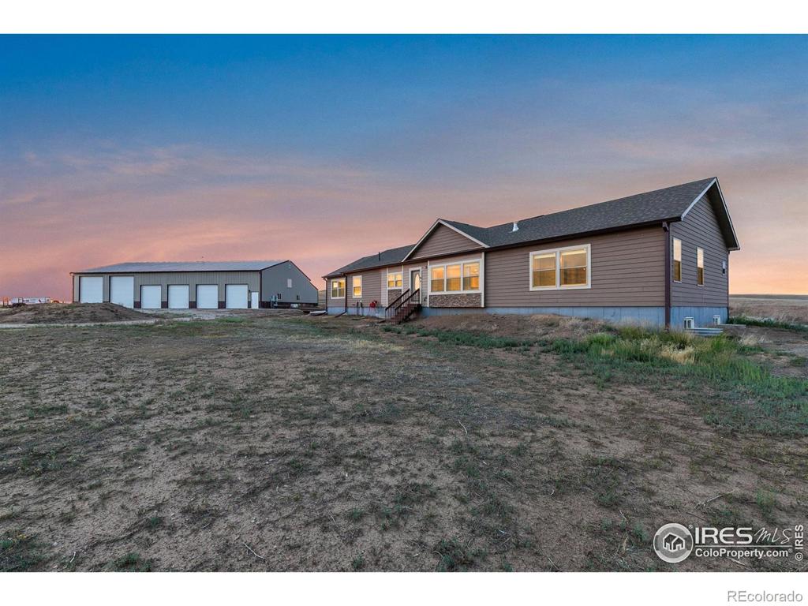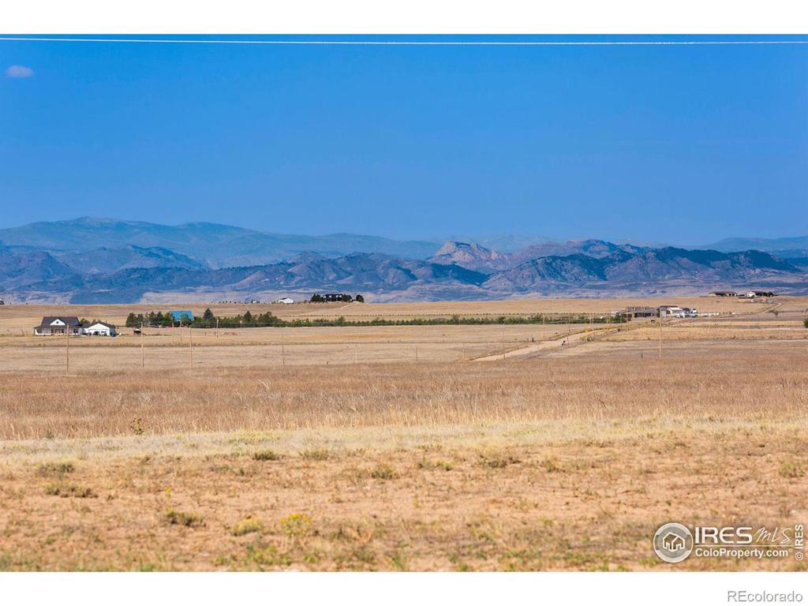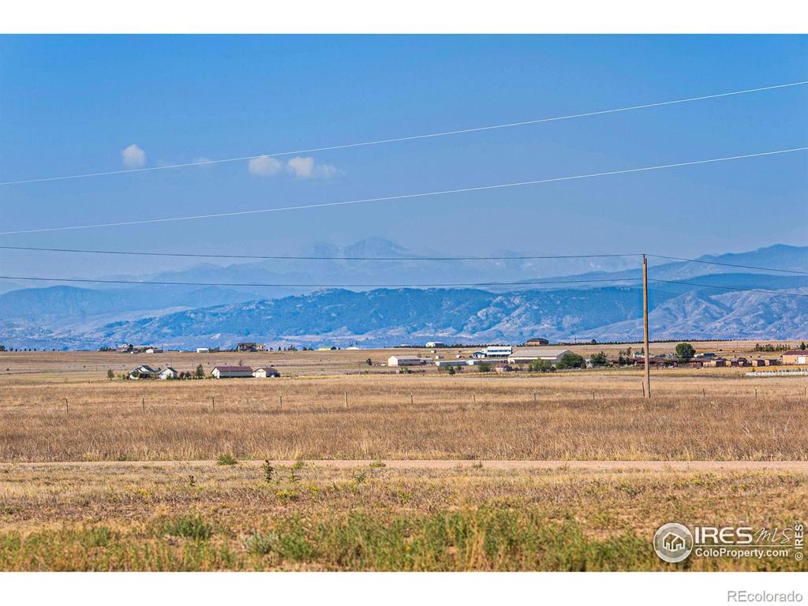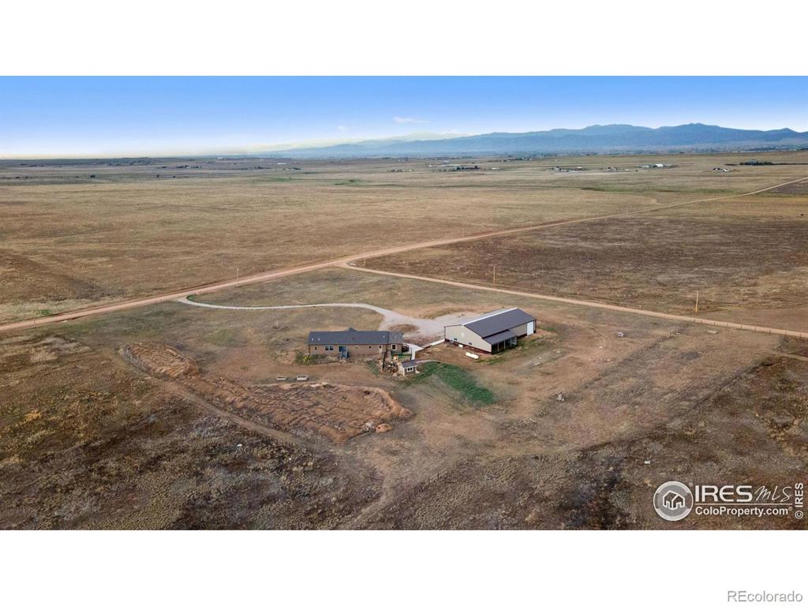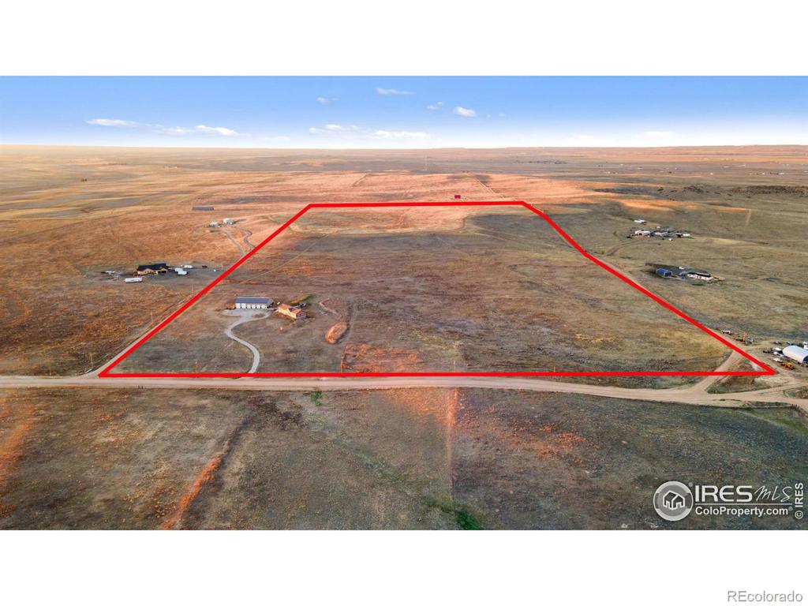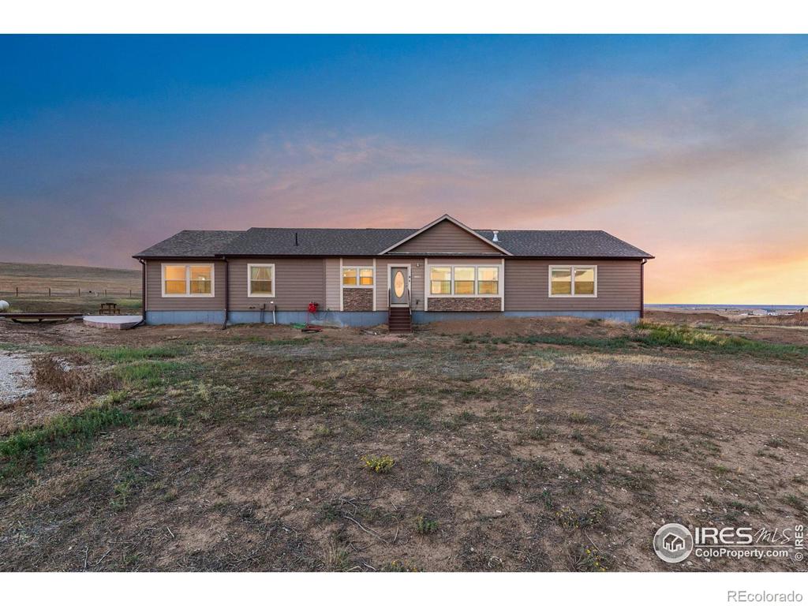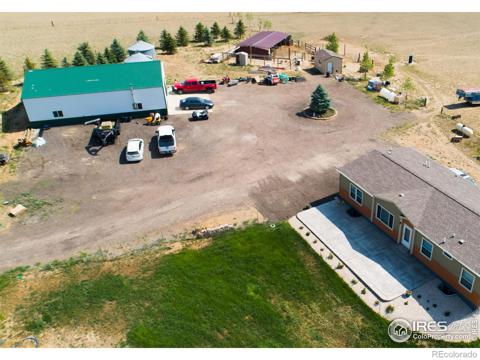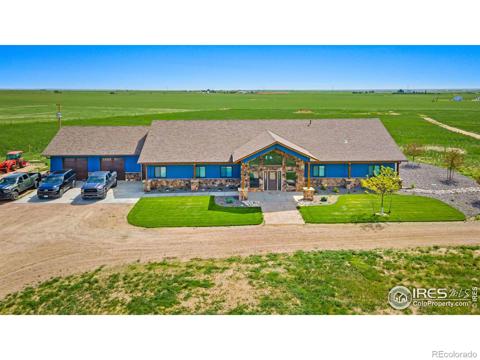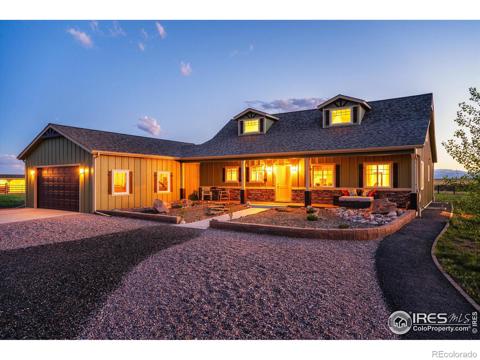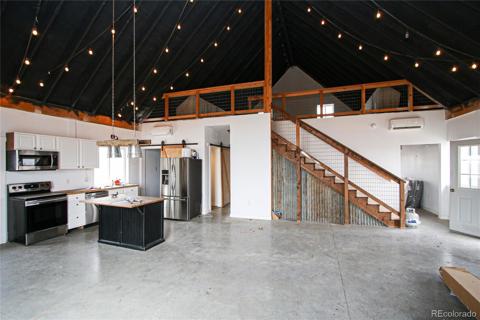8811 County Road 106
Carr, CO 80612 — Weld County — None NeighborhoodResidential $975,000 Active Listing# IR1000674
3 beds 2 baths 5231.00 sqft Lot size: 3484800.00 sqft 80.00 acres 2016 build
Property Description
Nestled in scenic Northern Colorado, this 80-acre homestead offers a perfect blend of rugged charm and modern luxury! Incentive available for temporary rate buydown, permanent rate buydown, and closing costs, 1% Production Royalty Contract for Uranium. The 3bd/2ba home is equipped with all-new stainless kitchen appliances, soft-close hickory cabinets, and a spacious walk-in pantry. Tray ceilings add sophistication, while a large mudroom and dog washing station cater to practical needs. The primary suite features a 5-piece ensuite with a jetted tub and luxurious his and hers closets. A 2-station office, a versatile third bedroom with built-ins, and a huge unfinished basement with 9ft ceilings provide ample space for work and hobbies. For dog breeders, it's a paradise. A gas fireplace in the den adds warmth to this well-appointed homestead, offering a lifestyle of comfort, functionality, and rugged elegance in Northern Colorado. But wait, there's more! Functionality and ease abound with the whole house Generac, finished shed, and the huge pull through 6-bay RV garage and workshop. Welcome to your private retreat!
Listing Details
- Property Type
- Residential
- Listing#
- IR1000674
- Source
- REcolorado (Denver)
- Last Updated
- 10-15-2024 07:51pm
- Status
- Active
- Off Market Date
- 08-21-2024 12:00am
Property Details
- Property Subtype
- Single Family Residence
- Sold Price
- $975,000
- Original Price
- $1,100,000
- Location
- Carr, CO 80612
- SqFT
- 5231.00
- Year Built
- 2016
- Acres
- 80.00
- Bedrooms
- 3
- Bathrooms
- 2
- Levels
- One
Map
Property Level and Sizes
- SqFt Lot
- 3484800.00
- Lot Features
- Eat-in Kitchen, Five Piece Bath, Jet Action Tub, Kitchen Island, Open Floorplan, Pantry, Radon Mitigation System, Walk-In Closet(s)
- Lot Size
- 80.00
- Foundation Details
- Slab
- Basement
- Bath/Stubbed, Full, Sump Pump, Unfinished
Financial Details
- Previous Year Tax
- 2659.00
- Year Tax
- 2021
- Primary HOA Fees
- 0.00
Interior Details
- Interior Features
- Eat-in Kitchen, Five Piece Bath, Jet Action Tub, Kitchen Island, Open Floorplan, Pantry, Radon Mitigation System, Walk-In Closet(s)
- Appliances
- Dishwasher, Disposal, Double Oven, Dryer, Microwave, Oven, Refrigerator, Trash Compactor, Washer, Water Softener
- Laundry Features
- In Unit
- Electric
- Ceiling Fan(s), Central Air
- Flooring
- Wood
- Cooling
- Ceiling Fan(s), Central Air
- Heating
- Forced Air, Propane
- Fireplaces Features
- Family Room, Gas, Gas Log, Other
- Utilities
- Electricity Available, Internet Access (Wired)
Exterior Details
- Features
- Dog Run
- Lot View
- Mountain(s), Plains
- Water
- Well
- Sewer
- Septic Tank
Garage & Parking
- Parking Features
- Oversized, Oversized Door, RV Access/Parking
Exterior Construction
- Roof
- Composition
- Construction Materials
- Stone, Wood Frame
- Exterior Features
- Dog Run
- Window Features
- Double Pane Windows, Window Coverings
- Security Features
- Smoke Detector(s)
- Builder Source
- Other
Land Details
- PPA
- 0.00
- Road Frontage Type
- Public
- Road Surface Type
- Dirt
- Sewer Fee
- 0.00
Schools
- Elementary School
- Highland
- Middle School
- Highland
- High School
- Highland
Walk Score®
Listing Media
- Virtual Tour
- Click here to watch tour
Contact Agent
executed in 2.680 sec.




