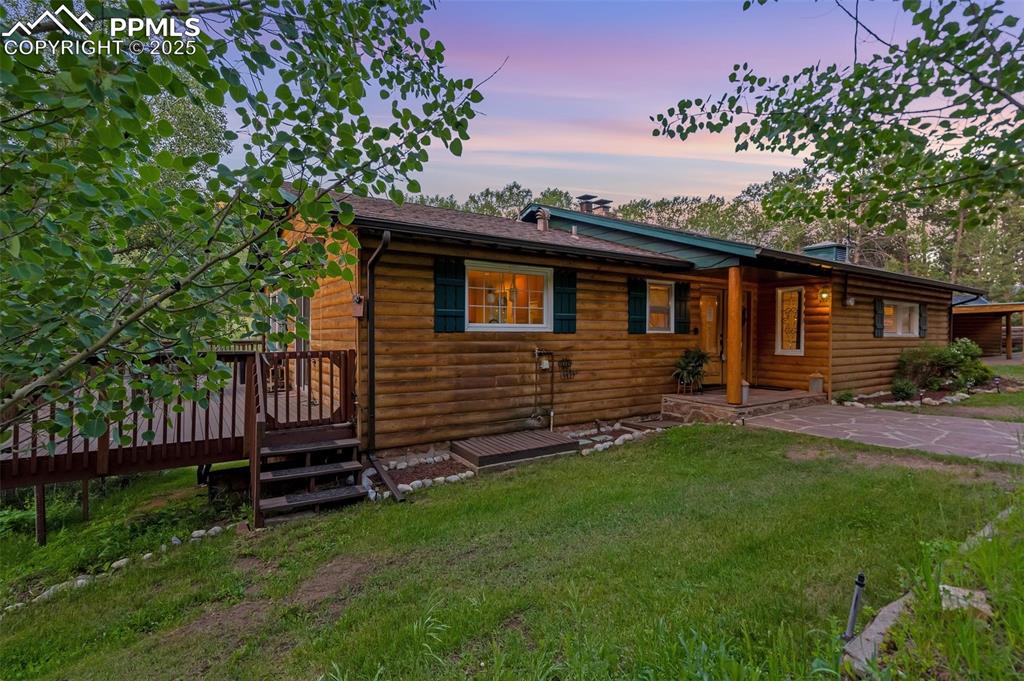7830 Bluff Road
Cascade, CO 80809 — El Paso County — Cascade NeighborhoodResidential $725,000 Active Listing# 9237281
3 beds 3591 sqft 0.5429 acres 1978 build
Property Description
Tucked among mature pine trees on over half an acre, this extraordinary energy-efficient custom home is full of charm and sweeping mountain views. The upper level has a bright and airy loft with skylights, an Umbrella Tree centerpiece, and plenty of space for a home office and TV lounge. The loft overlooks the main level and includes a large storage closet and a versatile bonus room that could serve as a second office, studio, or playroom. Continue up to the rooftop patio—a peaceful escape with Duradek flooring and stunning views across the valley. The main level offers a beautifully designed galley kitchen with modern black granite countertops, an extended breakfast bar, and a sunny dining nook with a gas stove. A separate formal dining or sitting room provides additional entertaining space, and both areas open to a large Trex deck facing the mountains. The passive solar sunroom features dramatic two-story windows, adding warmth and natural light in the winter, while the cozy living room invites you to relax beneath tall ceilings and exposed wood beams. The walk-out basement hosts three spacious bedrooms, including a primary suite with an updated en-suite bath featuring a double vanity and a large walk-in shower, along with direct access to the backyard. A second Trex deck sits just off the garage and driveway area, offering even more outdoor space to unwind. With its unique architecture and engineering, grand entryway, two-car garage, and ample parking, this home is a peaceful, light-filled sanctuary that’s anything but ordinary.
Listing Details
- Property Type
- Residential
- Listing#
- 9237281
- Source
- PPAR (Pikes Peak Association)
- Last Updated
- 04-18-2025 11:14am
- Status
- Active
Property Details
- Location
- Cascade, CO 80809
- SqFT
- 3591
- Year Built
- 1978
- Acres
- 0.5429
- Bedrooms
- 3
- Garage spaces
- 2
- Garage spaces count
- 2
Map
Property Level and Sizes
- SqFt Finished
- 3486
- SqFt Upper
- 1333
- SqFt Main
- 1093
- SqFt Basement
- 1165
- Lot Description
- Hillside, Mountain View, Sloping, Trees/Woods
- Lot Size
- 23650.0000
- Base Floor Plan
- 2 Story
- Basement Finished %
- 91
Financial Details
- Previous Year Tax
- 2702.06
- Year Tax
- 2024
Interior Details
- Appliances
- 220v in Kitchen, Dishwasher, Disposal, Dryer, Microwave Oven, Refrigerator, Washer
- Fireplaces
- Gas, One
- Utilities
- Electricity Connected, Natural Gas Connected
Exterior Details
- Wells
- 0
- Water
- Municipal
Room Details
- Baths Full
- 1
- Main Floor Bedroom
- 0
- Laundry Availability
- Basement
Garage & Parking
- Garage Type
- Attached
- Garage Spaces
- 2
- Garage Spaces
- 2
- Parking Features
- Garage Door Opener, Oversized, Workshop
Exterior Construction
- Structure
- Framed on Lot,Frame
- Siding
- Wood
- Roof
- Composite Shingle
- Construction Materials
- Existing Home
Land Details
- Water Tap Paid (Y/N)
- No
Schools
- School District
- Manitou Springs-14
Walk Score®
Listing Media
- Virtual Tour
- Click here to watch tour
Contact Agent
executed in 0.326 sec.




)
)
)
)
)
)



