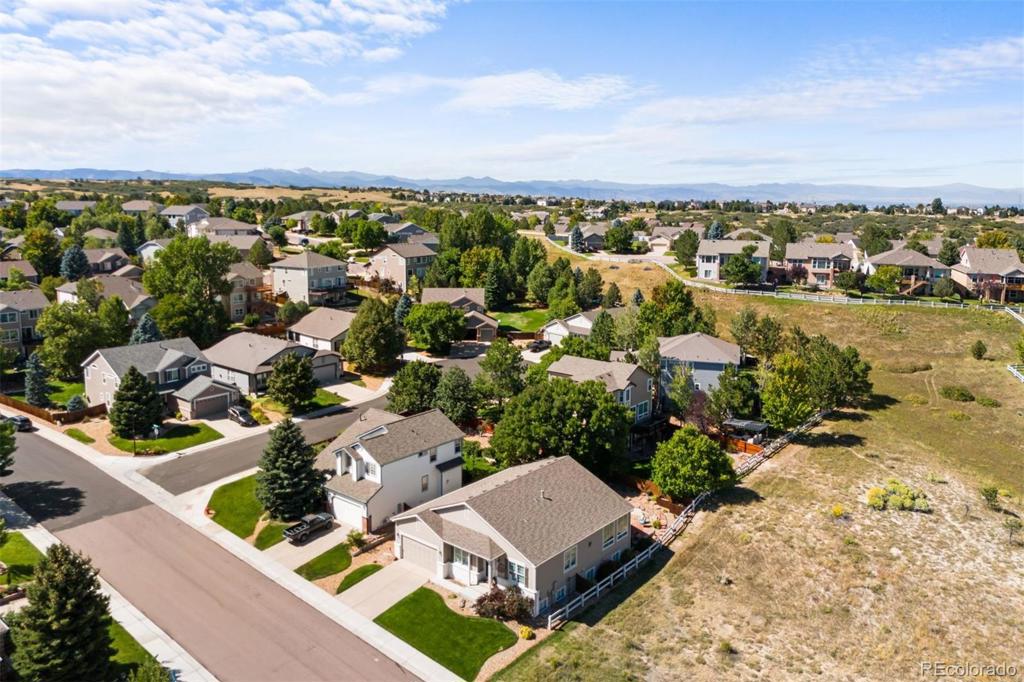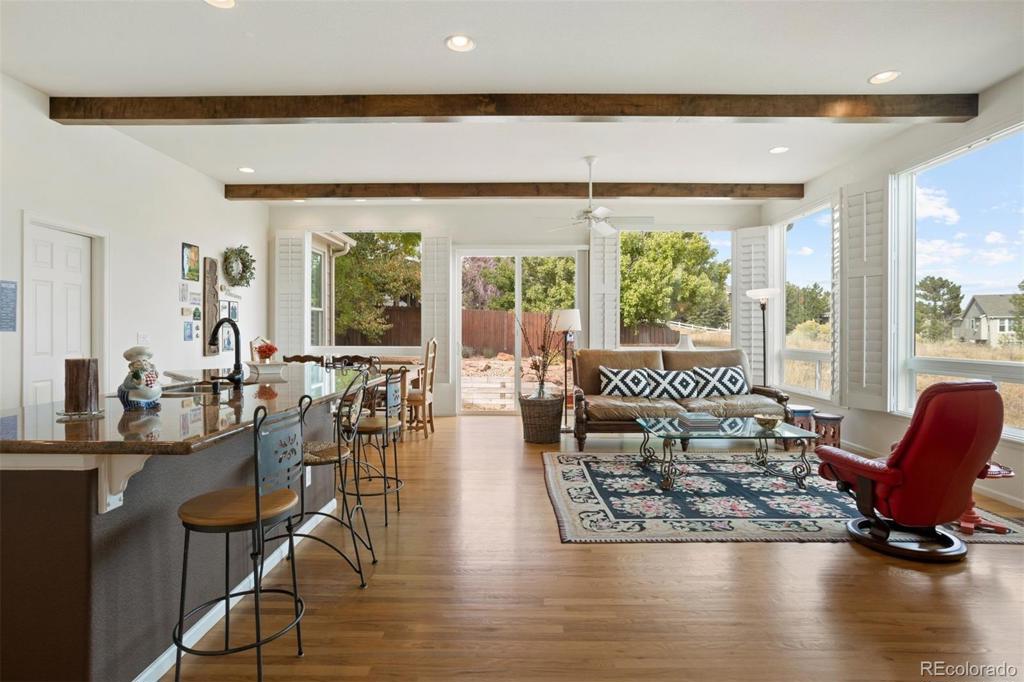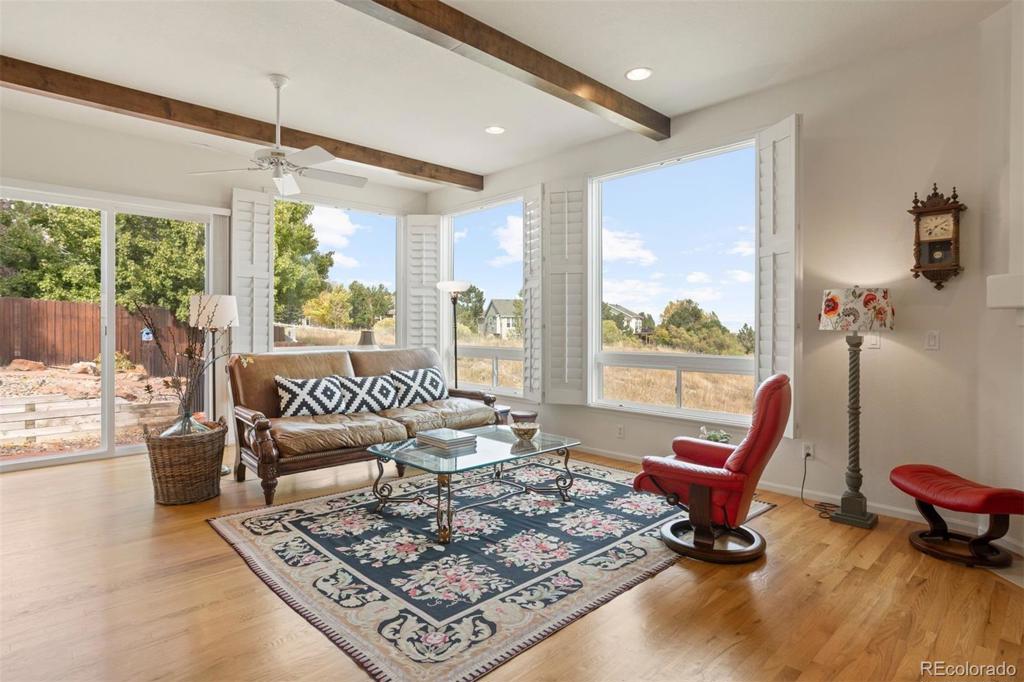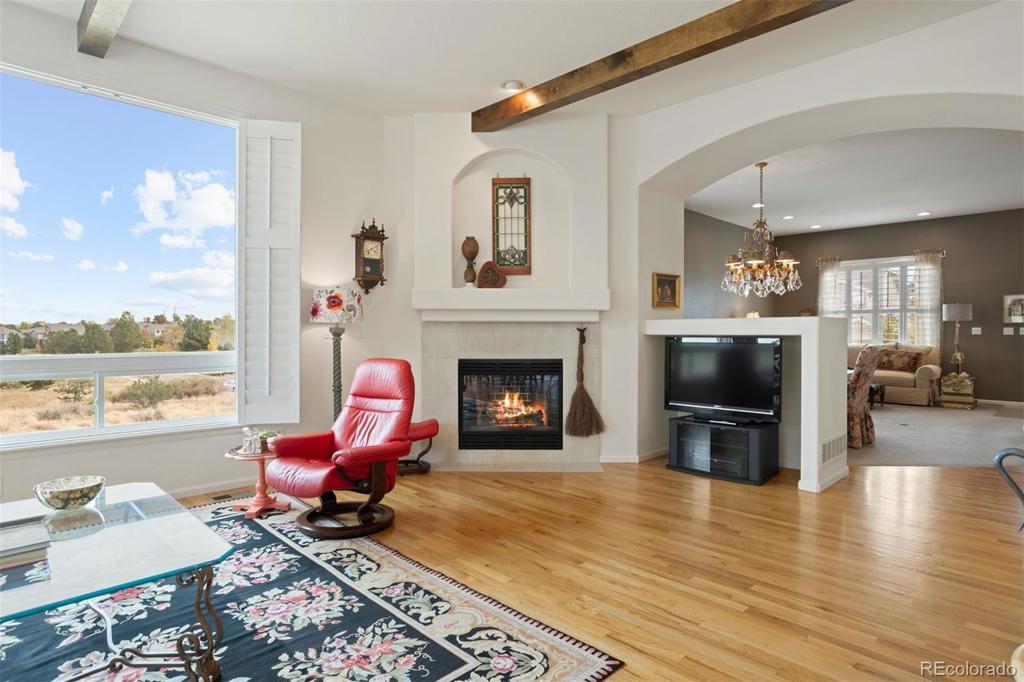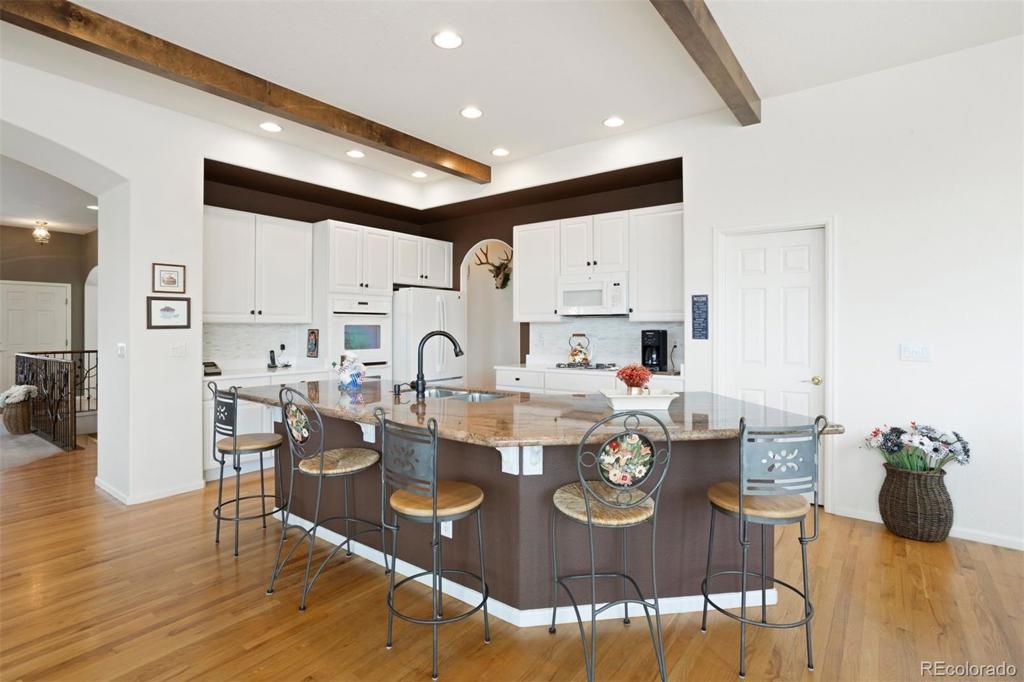1021 Berganot Trail
Castle Pines, CO 80108 — Douglas County — Castle Pines North NeighborhoodResidential $799,000 Active Listing# 6247972
4 beds 3 baths 4656.00 sqft Lot size: 6969.60 sqft 0.16 acres 2001 build
Property Description
Come home to a peaceful retreat where the ease of main-floor living meets the beauty of Colorado’s landscape. Nestled beside serene, park-like open space, this home offers a sense of privacy and tranquility. Whether you're unwinding in the great room, with its expansive windows that bring the outdoors in, or enjoying the shady flagstone patio, the backdrop is quiet and calming. Lovingly cared for and upgraded with new windows, a new roof, plantation shutters, a new water heater, and other improvements, this home is move-in ready.
Inside, you’re greeted by a bright, open floor plan, where natural light pours in through large, upgraded windows, showcasing views of the open space. The artisan-made staircase banister is a special custom feature, designed to resemble branches with delicate leaves, adding a personal touch to the home’s craftsmanship. The kitchen, with its granite and quartz countertops, large island, and dual ovens, flows seamlessly into the great room, where wood beams and a cozy gas fireplace create a warm and inviting atmosphere. The thoughtful layout includes a spacious primary bedroom, two additional bedrooms, and an office, offering the perfect blend of comfort and functionality.
The fully finished basement provides ample space for entertainment, featuring a generously sized wet bar, pool table, and multiple sitting areas, making it the ideal spot for fun gatherings. This beautifully crafted home offers not just a place to live, but a setting to truly enjoy the Colorado lifestyle.
Listing Details
- Property Type
- Residential
- Listing#
- 6247972
- Source
- REcolorado (Denver)
- Last Updated
- 01-03-2025 12:03am
- Status
- Active
- Off Market Date
- 11-30--0001 12:00am
Property Details
- Property Subtype
- Single Family Residence
- Sold Price
- $799,000
- Original Price
- $850,000
- Location
- Castle Pines, CO 80108
- SqFT
- 4656.00
- Year Built
- 2001
- Acres
- 0.16
- Bedrooms
- 4
- Bathrooms
- 3
- Levels
- One
Map
Property Level and Sizes
- SqFt Lot
- 6969.60
- Lot Features
- Breakfast Nook, Ceiling Fan(s), Eat-in Kitchen, Five Piece Bath, Granite Counters, High Ceilings, Kitchen Island, Open Floorplan, Pantry, Primary Suite, Quartz Counters, Radon Mitigation System, Smoke Free, Utility Sink, Walk-In Closet(s), Wet Bar
- Lot Size
- 0.16
- Basement
- Finished, Full
Financial Details
- Previous Year Tax
- 4091.00
- Year Tax
- 2023
- Is this property managed by an HOA?
- Yes
- Primary HOA Name
- Tapestry Hills Homeowner Association/TMMC
- Primary HOA Phone Number
- 303-985-9623
- Primary HOA Amenities
- Trail(s)
- Primary HOA Fees Included
- Maintenance Grounds, Trash
- Primary HOA Fees
- 125.00
- Primary HOA Fees Frequency
- Quarterly
Interior Details
- Interior Features
- Breakfast Nook, Ceiling Fan(s), Eat-in Kitchen, Five Piece Bath, Granite Counters, High Ceilings, Kitchen Island, Open Floorplan, Pantry, Primary Suite, Quartz Counters, Radon Mitigation System, Smoke Free, Utility Sink, Walk-In Closet(s), Wet Bar
- Appliances
- Cooktop, Dishwasher, Disposal, Double Oven, Microwave, Refrigerator
- Electric
- Central Air
- Flooring
- Carpet, Tile, Wood
- Cooling
- Central Air
- Heating
- Forced Air, Natural Gas
- Fireplaces Features
- Great Room
- Utilities
- Electricity Connected, Natural Gas Connected
Exterior Details
- Features
- Gas Valve, Private Yard
- Water
- Public
- Sewer
- Public Sewer
Garage & Parking
- Parking Features
- Concrete, Finished
Exterior Construction
- Roof
- Composition
- Construction Materials
- Frame
- Exterior Features
- Gas Valve, Private Yard
- Window Features
- Double Pane Windows, Window Coverings
- Builder Source
- Public Records
Land Details
- PPA
- 0.00
- Road Frontage Type
- Public
- Road Responsibility
- Public Maintained Road
- Road Surface Type
- Paved
- Sewer Fee
- 0.00
Schools
- Elementary School
- Timber Trail
- Middle School
- Rocky Heights
- High School
- Rock Canyon
Walk Score®
Listing Media
- Virtual Tour
- Click here to watch tour
Contact Agent
executed in 2.760 sec.





