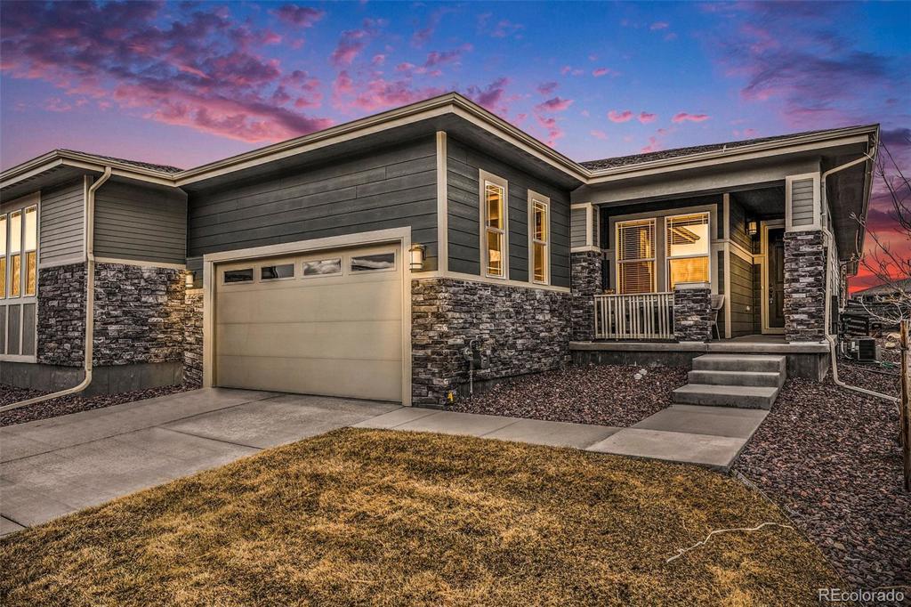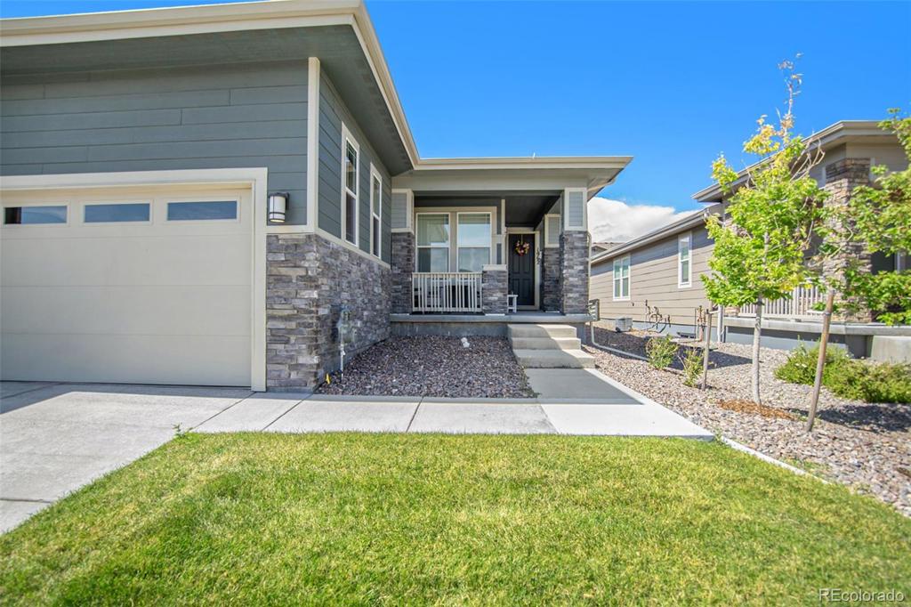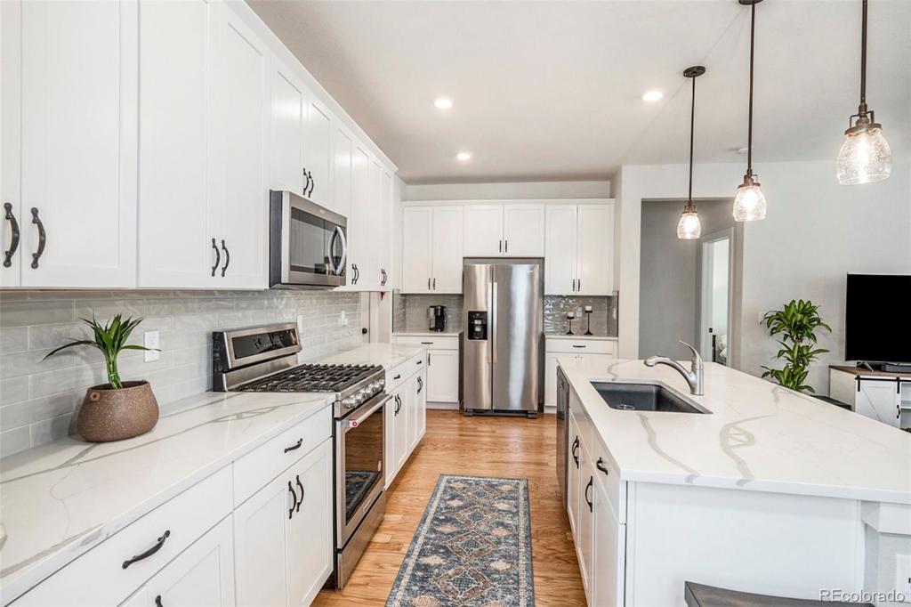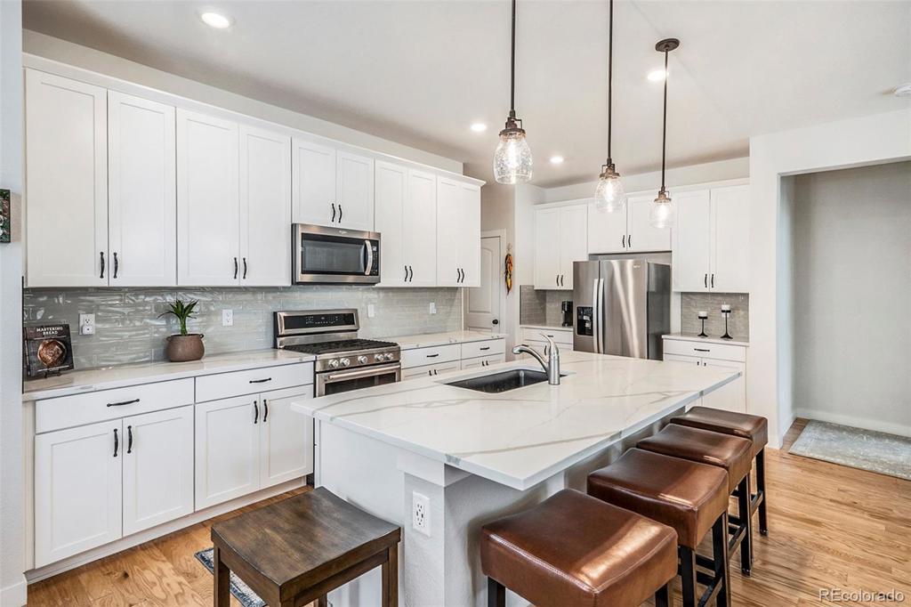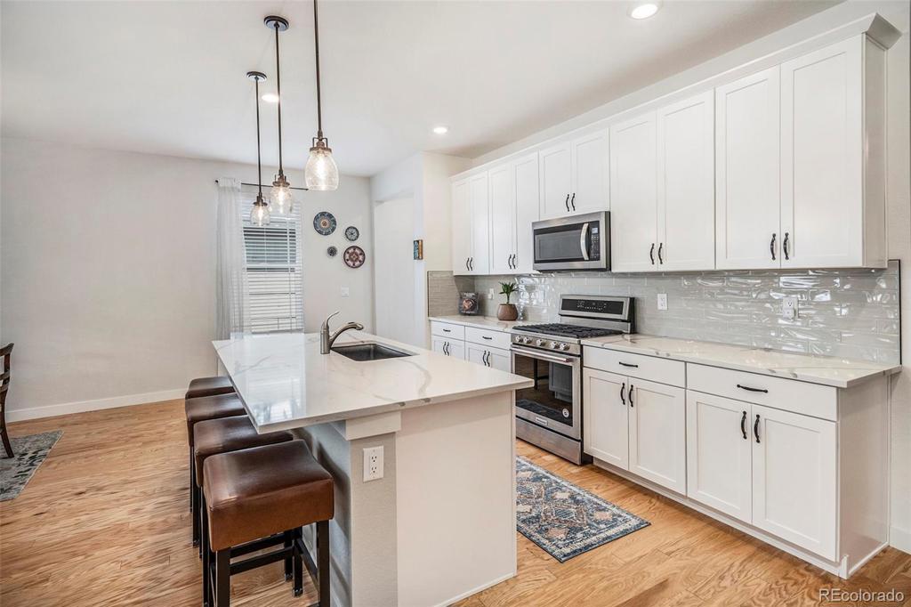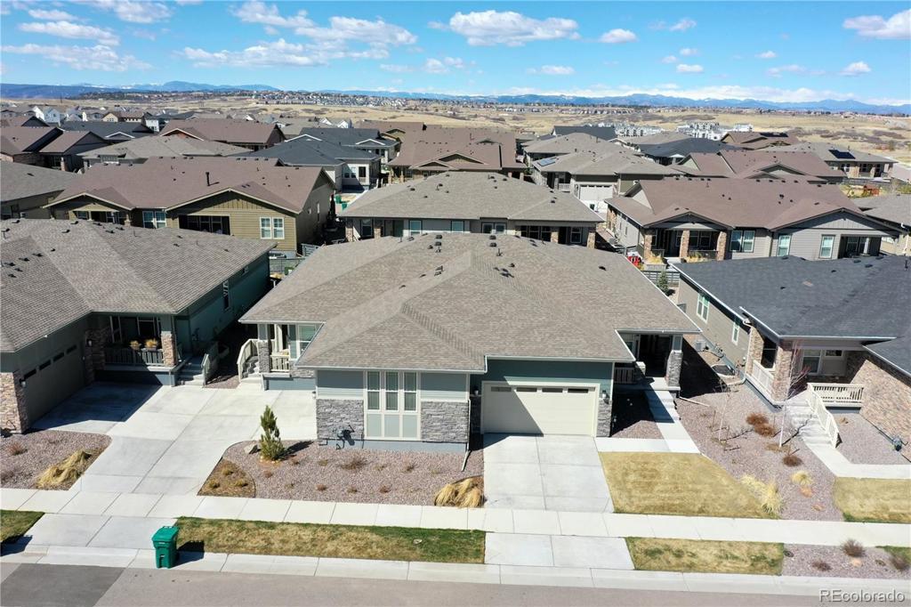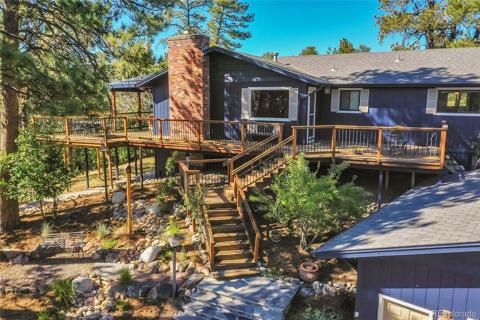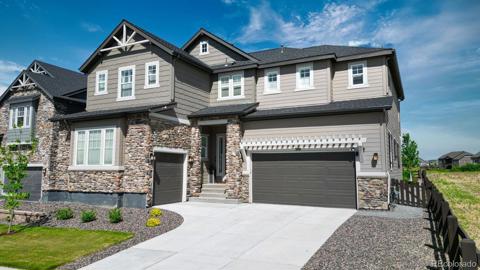1962 Canyonpoint Lane
Castle Pines, CO 80108 — Douglas County — The Canyons NeighborhoodResidential $698,980 Active Listing# 6340062
3 beds 2 baths 2976.00 sqft Lot size: 4400.00 sqft 0.10 acres 2021 build
Property Description
Beautiful and cared for home at The Canyons in Castle Pines, a pleasant, pet-friendly neighborhood, with its rolling hills, surrounded by nature, walking trails, and natural landscaping characteristic of Colorado, including lovely stands of Gambel Oak. Built in 2021 by KB Homes and under the well-respected developer Shea Homes, this ranch style paired home has two bedrooms and two bathrooms on the main level with an open concept kitchen looking out on the formal dining, living room and outside deck, making it a perfect spot for indoor and outdoor entertaining. The owner finished the basement in 2023 with upgraded luxury carpeting throughout, extensive lighting and fixtures, including electrical to accommodate a wall mounted television in what is the family room, and a bedroom. It is ready and plumbed to install a custom designed bathroom with your own finishing touches. MOVE IN READY! You will love the luxurious details throughout: hardwood floors, quartz countertops, soft close cabinets, pull out drawers in all the lower cabinets, 2 slat window blinds, high ceilings, spacious quartz kitchen island, pendant lighting, stainless steel appliances, gas range, glass tile backsplash... Warm, welcoming open floor plan living. Cozy covered front and back patios (natural gas grill hookup built in and ready for you to BBQ) Low maintenance living - the HOA is responsible for mowing your lawn and removing snow. Convenient front load two-car garage and ample driveway parking. The Canyons have an abundance of amenities, with more to come. The Exchange Coffee House and an outdoor pool! Coming soon to The Canyon House Fitness Center, outdoor pickle ball courts and fire pits.
Douglas County School District, Rock Canyon High School. Experience the Colorado lifestyle at The Canyons, 2 minutes from access to I25, 10 minutes to Downtown Castle Rock or Lone Tree and Park Meadows Mall or Centennial Airport, 15 minutes to DTC.
* http://www.1962canyonpoint.com/ for 3D tour *
Listing Details
- Property Type
- Residential
- Listing#
- 6340062
- Source
- REcolorado (Denver)
- Last Updated
- 10-03-2024 01:23am
- Status
- Active
- Off Market Date
- 11-30--0001 12:00am
Property Details
- Property Subtype
- Single Family Residence
- Sold Price
- $698,980
- Original Price
- $730,000
- Location
- Castle Pines, CO 80108
- SqFT
- 2976.00
- Year Built
- 2021
- Acres
- 0.10
- Bedrooms
- 3
- Bathrooms
- 2
- Levels
- One
Map
Property Level and Sizes
- SqFt Lot
- 4400.00
- Lot Features
- Eat-in Kitchen, Entrance Foyer, High Ceilings, Kitchen Island, No Stairs, Open Floorplan, Pantry, Primary Suite, Quartz Counters, Smart Thermostat, Walk-In Closet(s)
- Lot Size
- 0.10
- Foundation Details
- Slab, Structural
- Basement
- Bath/Stubbed, Daylight, Finished, Full
- Common Walls
- End Unit, No One Above, No One Below, 1 Common Wall
Financial Details
- Previous Year Tax
- 6732.00
- Year Tax
- 2023
- Is this property managed by an HOA?
- Yes
- Primary HOA Name
- Canyon Owner Association
- Primary HOA Phone Number
- 303-482-2213
- Primary HOA Amenities
- Clubhouse, Playground, Pool, Trail(s)
- Primary HOA Fees Included
- Maintenance Grounds, Recycling, Snow Removal, Trash
- Primary HOA Fees
- 160.00
- Primary HOA Fees Frequency
- Monthly
- Secondary HOA Name
- Advanced HOA Management
- Secondary HOA Phone Number
- 303-482-2213
- Secondary HOA Fees
- 30.00
- Secondary HOA Fees Frequency
- Monthly
Interior Details
- Interior Features
- Eat-in Kitchen, Entrance Foyer, High Ceilings, Kitchen Island, No Stairs, Open Floorplan, Pantry, Primary Suite, Quartz Counters, Smart Thermostat, Walk-In Closet(s)
- Appliances
- Disposal, Microwave, Oven, Refrigerator
- Laundry Features
- In Unit
- Electric
- Central Air
- Flooring
- Carpet, Tile, Wood
- Cooling
- Central Air
- Heating
- Forced Air
- Utilities
- Cable Available, Electricity Connected, Internet Access (Wired), Natural Gas Connected, Phone Connected
Exterior Details
- Features
- Barbecue, Gas Valve, Private Yard
- Water
- Public
- Sewer
- Public Sewer
Garage & Parking
- Parking Features
- Concrete, Finished
Exterior Construction
- Roof
- Composition
- Construction Materials
- Frame, Stone
- Exterior Features
- Barbecue, Gas Valve, Private Yard
- Window Features
- Double Pane Windows
- Builder Name
- KB Home
- Builder Source
- Public Records
Land Details
- PPA
- 0.00
- Road Frontage Type
- Public
- Road Responsibility
- Public Maintained Road
- Road Surface Type
- Paved
- Sewer Fee
- 0.00
Schools
- Elementary School
- Trailblazer
- Middle School
- Rocky Heights
- High School
- Rock Canyon
Walk Score®
Listing Media
- Virtual Tour
- Click here to watch tour
Contact Agent
executed in 7.386 sec.




