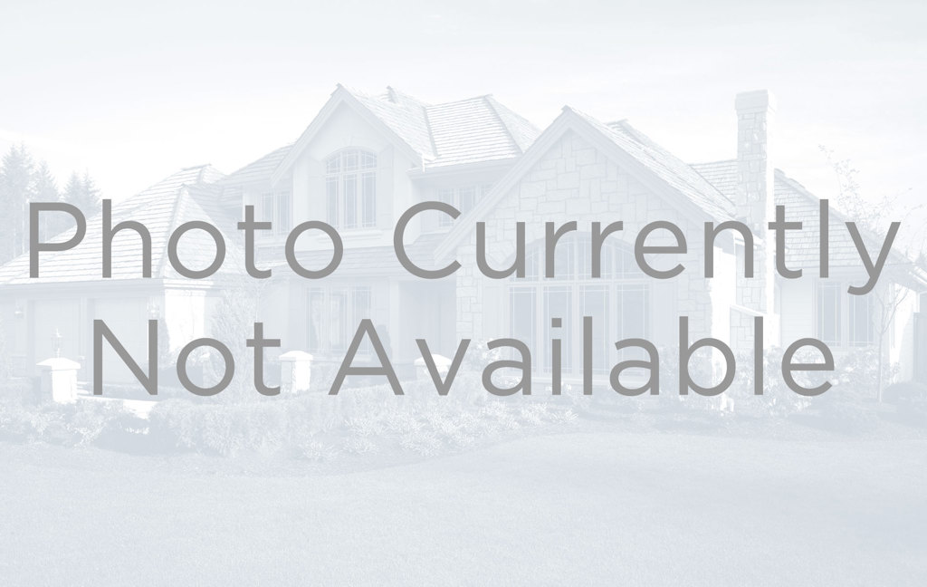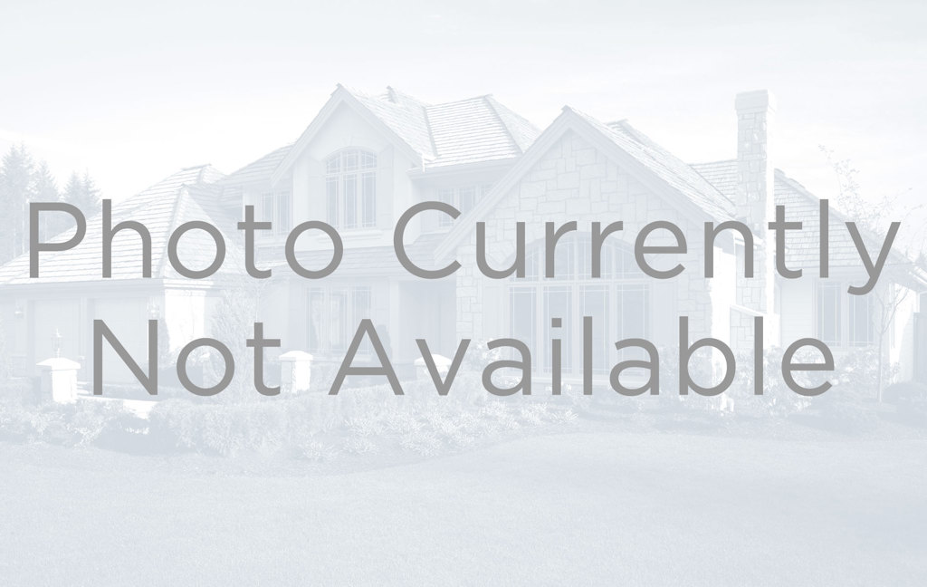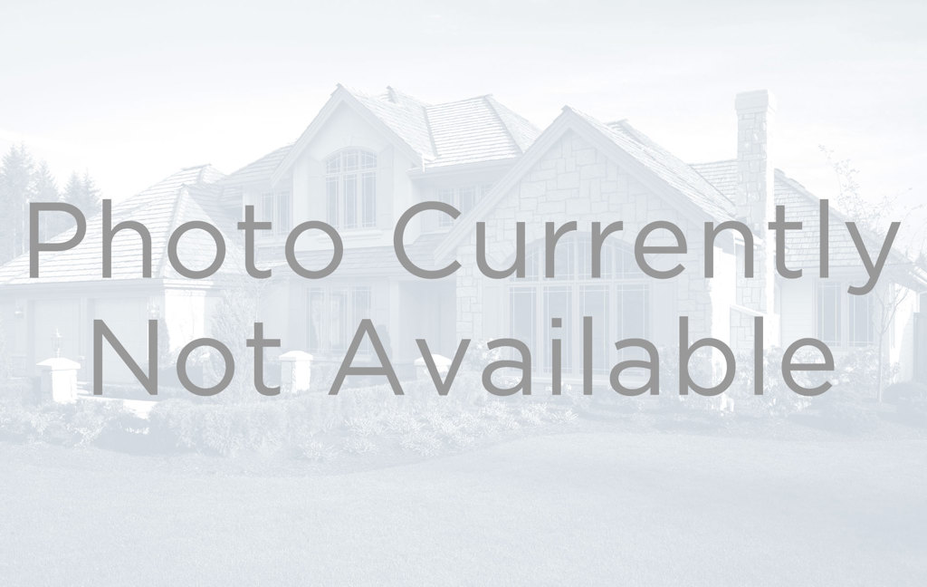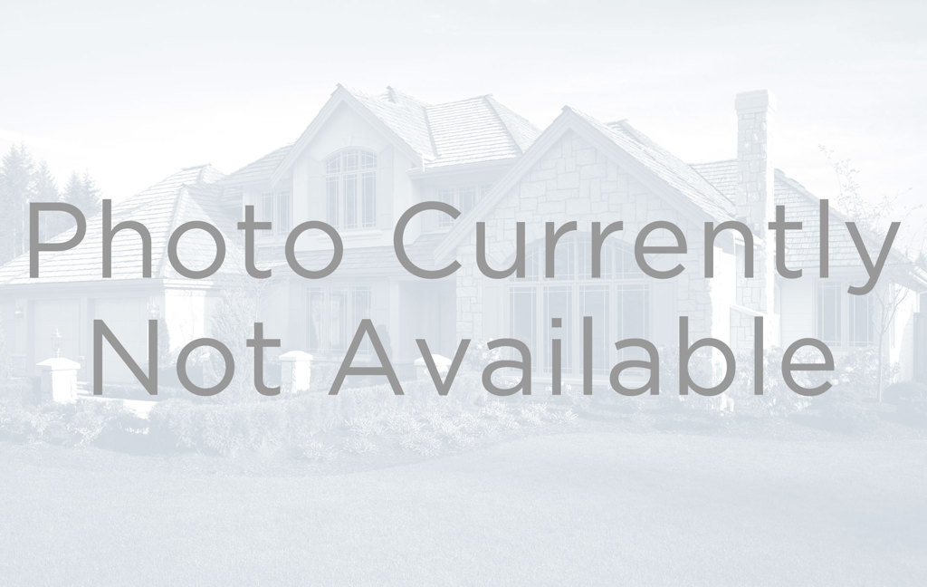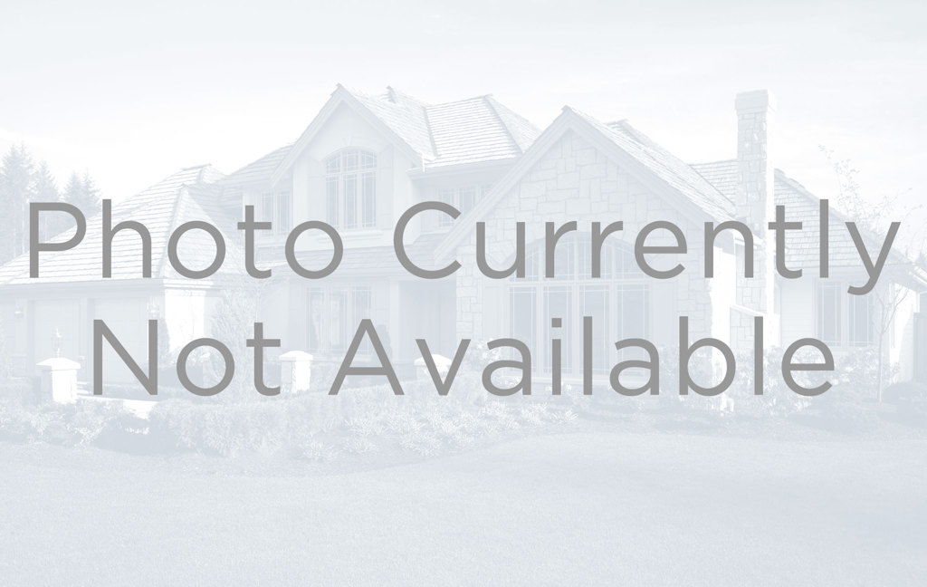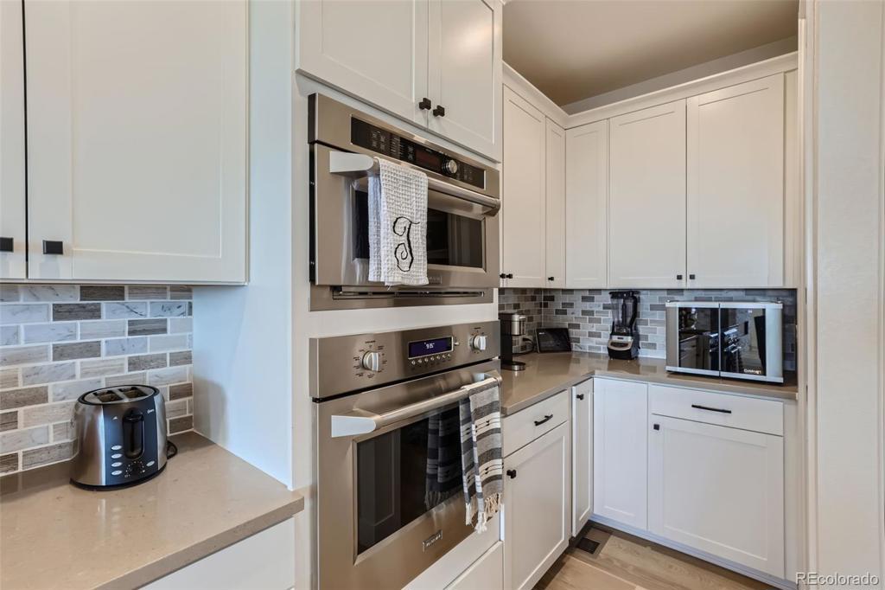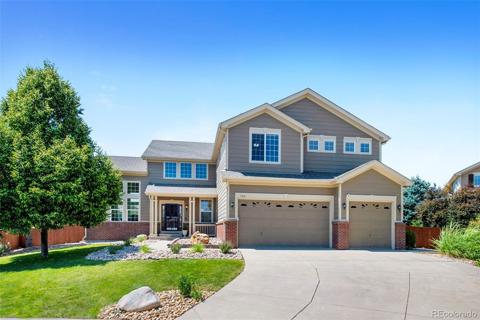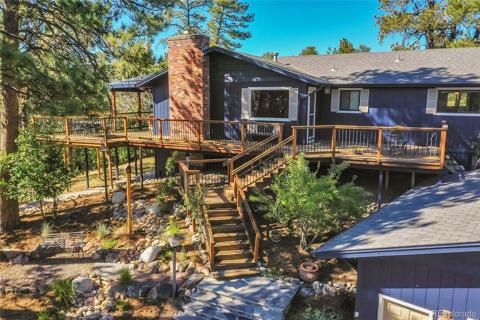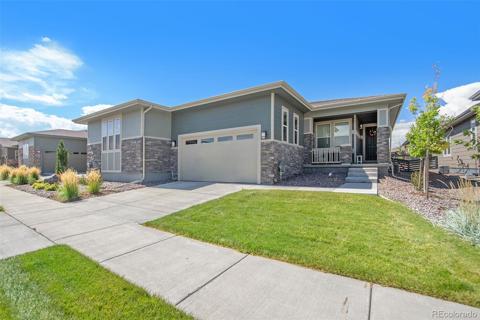6648 Barnstead Drive
Castle Pines, CO 80108 — Douglas County — The Canyons NeighborhoodOpen House - Public: Fri Oct 4, 4:00PM-6:00PM
Residential $999,900 Active Listing# 7064326
5 beds 4 baths 4443.00 sqft Lot size: 6316.00 sqft 0.14 acres 2019 build
Property Description
Welcome home to The Canyons! This highly sought-after floor plan boasts an abundance of natural light and a gourmet kitchen perfect for entertaining, complete with granite counters, stainless steel appliances, and a spacious pantry. The main living area features a cozy see-through fireplace that seamlessly connects to the dining room. On the main floor, you'll find a guest bedroom and bathroom. Upstairs, the large primary suite can be found which offers a beautiful bathroom with a deep tub and walk-in shower and walk-in closet. Upstairs is also two additional bedrooms connected by a Jack and Jill bathroom, laundry room, and a versatile loft space that can serve as an additional living area or office. Making your way downstairs you'll find a nicely finished walk-out basement which, includes another large bedroom and stylish bathroom finishes. There is also rough in plumbing for a wet bar. Enjoy the benefits of a master-planned community, which features pools, a fitness center currently under construction, a disc golf course, a coffee house, and a bus system providing access to nearby schools. Plus, don’t miss the extensive trail system! Experience effortless luxury living here.
Listing Details
- Property Type
- Residential
- Listing#
- 7064326
- Source
- REcolorado (Denver)
- Last Updated
- 10-03-2024 07:16am
- Status
- Active
- Off Market Date
- 11-30--0001 12:00am
Property Details
- Property Subtype
- Single Family Residence
- Sold Price
- $999,900
- Original Price
- $999,900
- Location
- Castle Pines, CO 80108
- SqFT
- 4443.00
- Year Built
- 2019
- Acres
- 0.14
- Bedrooms
- 5
- Bathrooms
- 4
- Levels
- Two
Map
Property Level and Sizes
- SqFt Lot
- 6316.00
- Lot Features
- Eat-in Kitchen, Five Piece Bath, Granite Counters, Jack & Jill Bathroom, Kitchen Island, Open Floorplan, Pantry, Primary Suite, Quartz Counters, Walk-In Closet(s), Wired for Data
- Lot Size
- 0.14
- Basement
- Finished, Full, Sump Pump, Walk-Out Access
Financial Details
- Previous Year Tax
- 10248.00
- Year Tax
- 2023
- Is this property managed by an HOA?
- Yes
- Primary HOA Name
- CliftonLarsenAllen, LLP
- Primary HOA Phone Number
- 303-779-5710
- Primary HOA Fees
- 171.25
- Primary HOA Fees Frequency
- Monthly
Interior Details
- Interior Features
- Eat-in Kitchen, Five Piece Bath, Granite Counters, Jack & Jill Bathroom, Kitchen Island, Open Floorplan, Pantry, Primary Suite, Quartz Counters, Walk-In Closet(s), Wired for Data
- Appliances
- Convection Oven, Dishwasher, Disposal, Microwave, Sump Pump
- Electric
- Central Air
- Flooring
- Carpet, Tile, Vinyl, Wood
- Cooling
- Central Air
- Heating
- Forced Air, Natural Gas
- Fireplaces Features
- Gas, Gas Log, Great Room
Exterior Details
- Features
- Gas Valve
- Water
- Public
- Sewer
- Public Sewer
Garage & Parking
Exterior Construction
- Roof
- Composition
- Construction Materials
- Brick, Frame, Wood Siding
- Exterior Features
- Gas Valve
- Window Features
- Double Pane Windows, Egress Windows
- Security Features
- Smoke Detector(s)
- Builder Source
- Public Records
Land Details
- PPA
- 0.00
- Sewer Fee
- 0.00
Schools
- Elementary School
- Buffalo Ridge
- Middle School
- Rocky Heights
- High School
- Rock Canyon
Walk Score®
Listing Media
- Virtual Tour
- Click here to watch tour
Contact Agent
executed in 4.557 sec.




