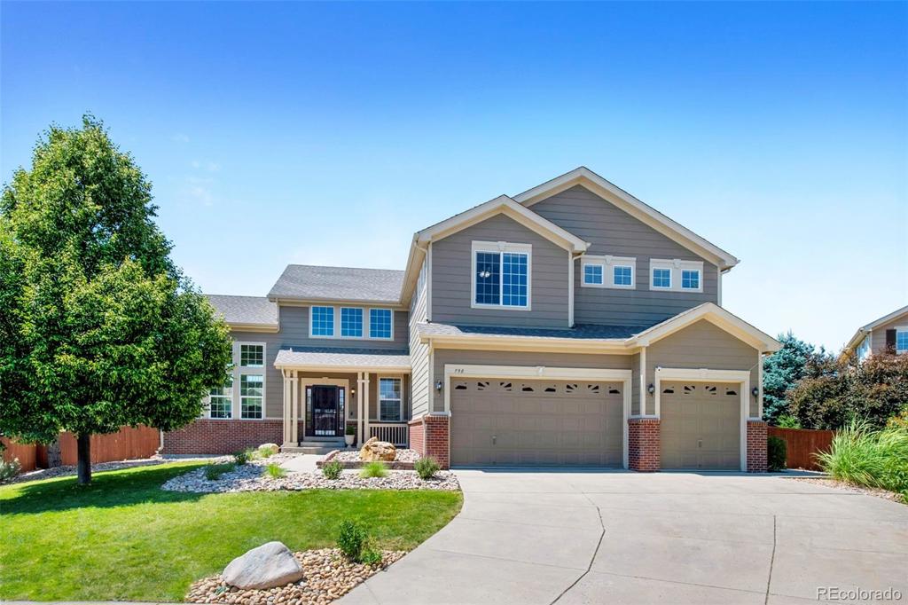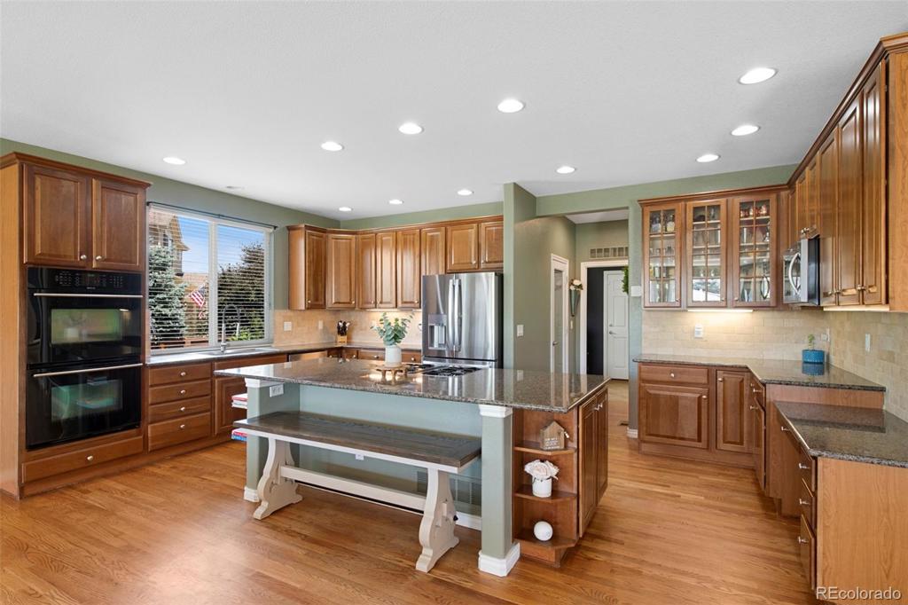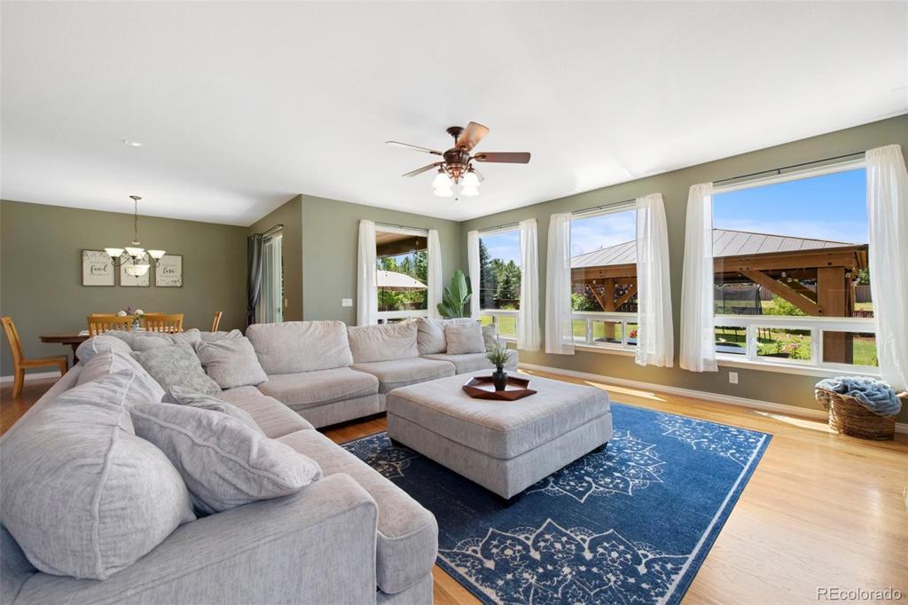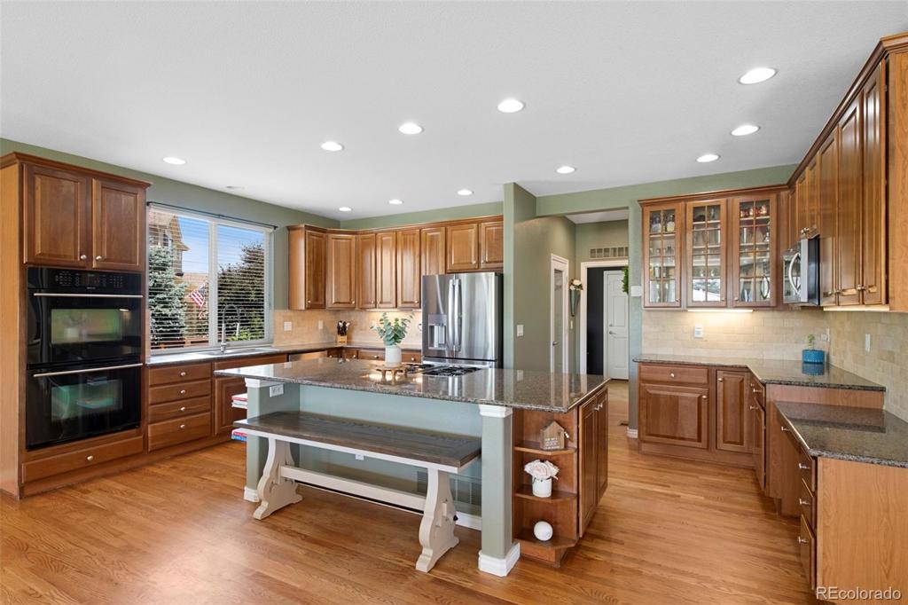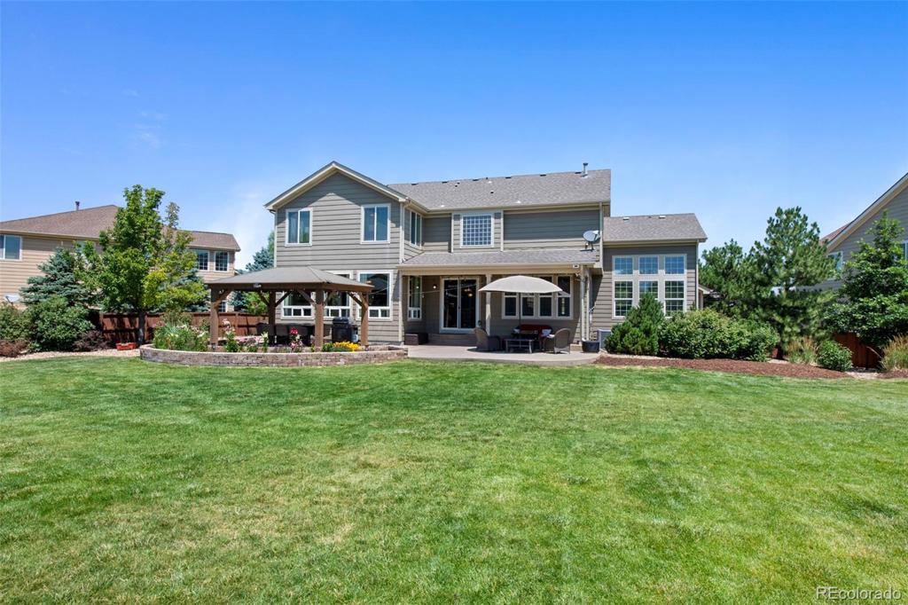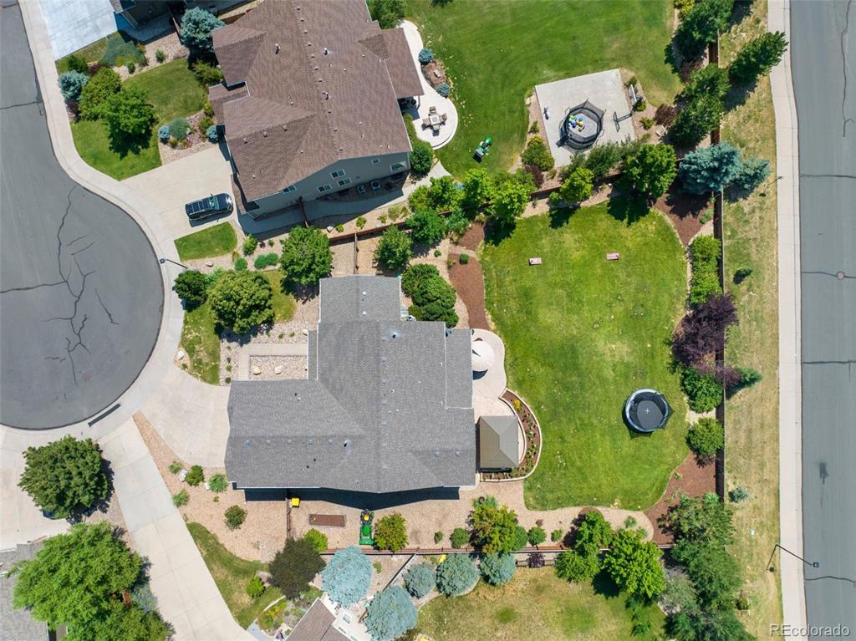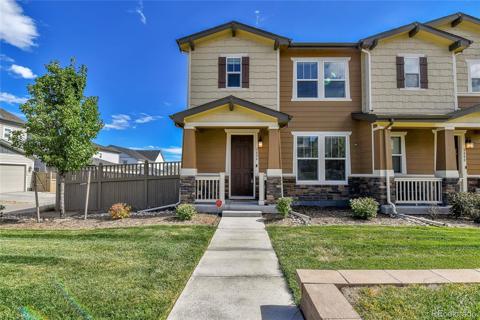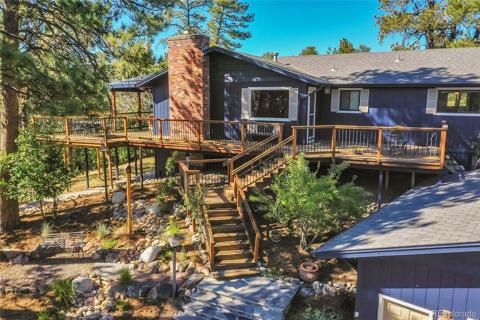758 Xenon Lane
Castle Rock, CO 80108 — Douglas County — Sapphire Pointe NeighborhoodResidential $1,049,999 Active Listing# 8775691
5 beds 5 baths 6711.00 sqft Lot size: 19646.00 sqft 0.45 acres 2006 build
Property Description
Situated on nearly half an acre, this stunning property boasts over 6,300 finished square feet, offering ample space for comfortable living and year-round entertaining. The spacious interior highlights a desirable floor plan and open sight lines over all three levels. The main floor is light and airy with open sight lines and spacious rooms. There are four bedrooms on the upper level with three bathrooms plus an open loft space. The finished basement has a bedroom, bathroom, and large living space. Outside, you will enjoy an expansive patio and sprawling yard space for all kinds of backyard fun! With its bright and airy interiors, this home provides the perfect blend of luxury and functionality in a sought-after community. Boasting picturesque Colorado scenic views, a convenient Castle Rock location, and loads of community amenities including parks, playgrounds, walking trails, and a community pool with clubhouse, this neighborhood fosters a sense of community and active lifestyle.
Listing Details
- Property Type
- Residential
- Listing#
- 8775691
- Source
- REcolorado (Denver)
- Last Updated
- 10-03-2024 10:55am
- Status
- Active
- Off Market Date
- 11-30--0001 12:00am
Property Details
- Property Subtype
- Single Family Residence
- Sold Price
- $1,049,999
- Original Price
- $1,080,000
- Location
- Castle Rock, CO 80108
- SqFT
- 6711.00
- Year Built
- 2006
- Acres
- 0.45
- Bedrooms
- 5
- Bathrooms
- 5
- Levels
- Two
Map
Property Level and Sizes
- SqFt Lot
- 19646.00
- Lot Size
- 0.45
- Basement
- Cellar, Daylight, Finished, Full, Interior Entry
- Common Walls
- No Common Walls
Financial Details
- Previous Year Tax
- 6569.00
- Year Tax
- 2023
- Is this property managed by an HOA?
- Yes
- Primary HOA Name
- TMMC Property Management
- Primary HOA Phone Number
- (303) 985-9623
- Primary HOA Amenities
- Clubhouse, Park, Playground, Tennis Court(s), Trail(s)
- Primary HOA Fees Included
- Recycling, Trash
- Primary HOA Fees
- 100.00
- Primary HOA Fees Frequency
- Monthly
Interior Details
- Appliances
- Cooktop, Dishwasher, Disposal, Double Oven, Dryer, Microwave, Refrigerator, Washer
- Laundry Features
- In Unit
- Electric
- Central Air
- Cooling
- Central Air
- Heating
- Forced Air
- Fireplaces Features
- Bedroom, Family Room, Gas, Living Room
Exterior Details
- Features
- Garden, Private Yard, Rain Gutters
- Sewer
- Public Sewer
Garage & Parking
- Parking Features
- Concrete
Exterior Construction
- Roof
- Composition
- Construction Materials
- Frame
- Exterior Features
- Garden, Private Yard, Rain Gutters
- Window Features
- Double Pane Windows, Egress Windows, Window Coverings
- Builder Source
- Public Records
Land Details
- PPA
- 0.00
- Sewer Fee
- 0.00
Schools
- Elementary School
- Sage Canyon
- Middle School
- Mesa
- High School
- Douglas County
Walk Score®
Listing Media
- Virtual Tour
- Click here to watch tour
Contact Agent
executed in 4.083 sec.




