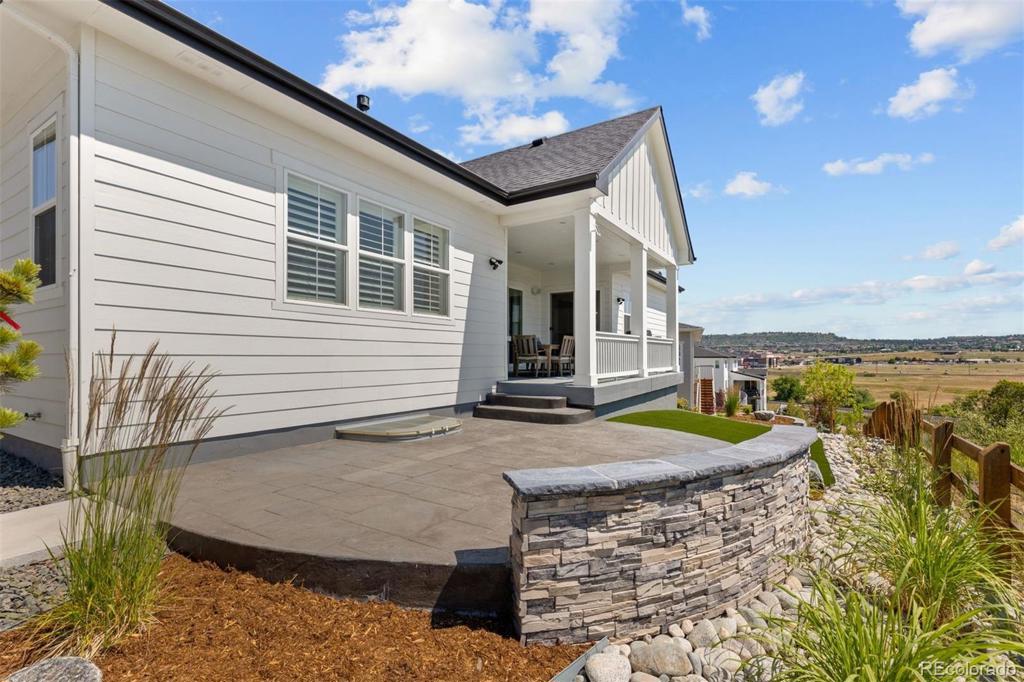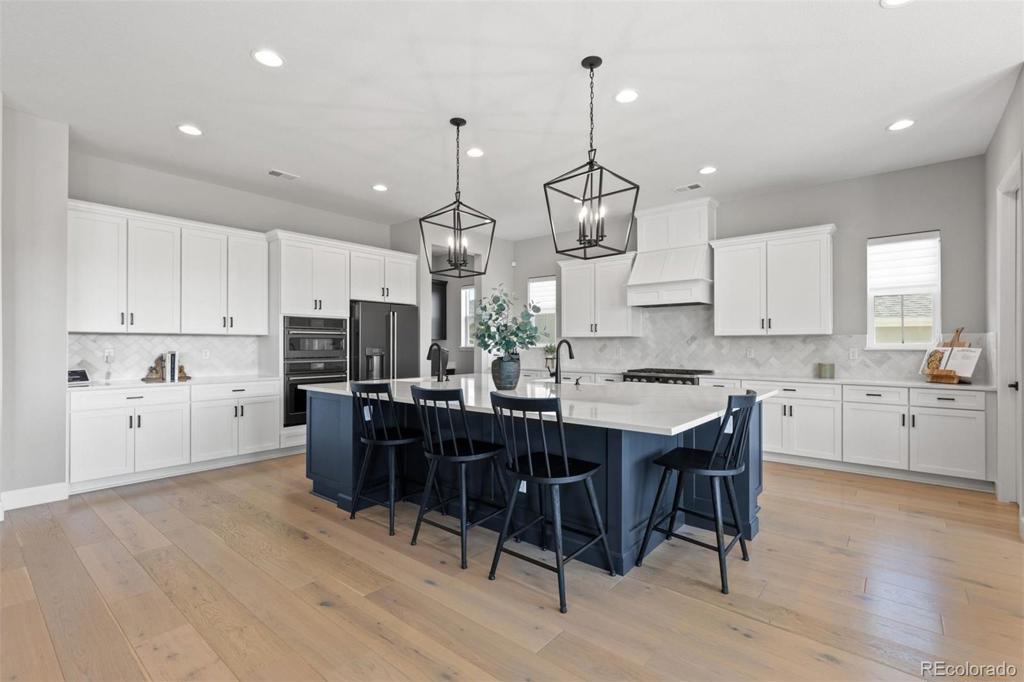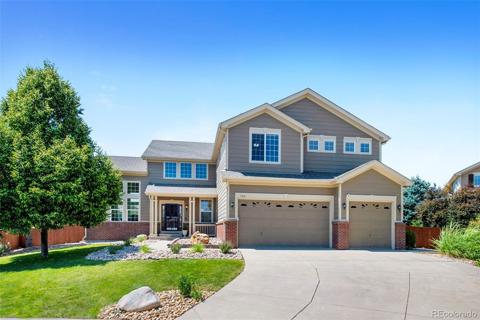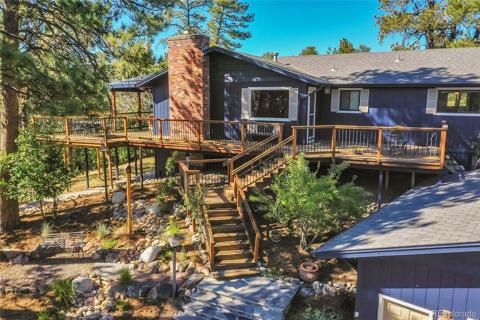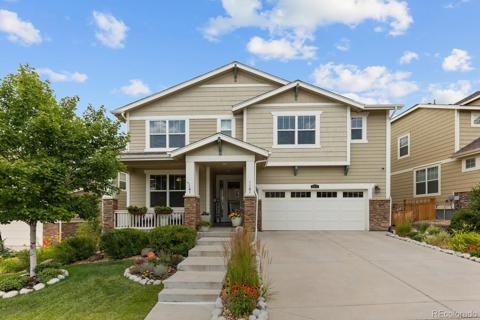1010 Melting Snow Way
Castle Rock, CO 80109 — Douglas County — The Meadows NeighborhoodResidential $1,200,000 Active Listing# 7917716
5 beds 4 baths 6097.00 sqft Lot size: 8625.00 sqft 0.20 acres 2022 build
Property Description
Welcome to this stunning 5-bedroom, 3.5-bathroom modern farmhouse, built in 2022 offering breathtaking views of the Castle Rock and adjacent open space. The main level boasts a gourmet kitchen with top-of-the-line GE Cafe appliances and quartz countertops, a light-filled living room with soaring ceilings, and a private office perfect for today’s work-from-home lifestyle. The main level primary bedroom retreat features a luxurious 5-piece bathroom and a spacious walk-in closet. To finish off the main floor, two sizable guest bedrooms share a Jack-and-Jill style bathroom, as well as a large laundry room. The finished basement is an entertainer’s dream, with a large media area, a full bar, two more bedrooms, and ample storage. Outside, enjoy the beautifully crafted stamped concrete patio spaces, ideal for outdoor dining and soaking in the panoramic views. This home combines modern luxury with farmhouse charm, making it a rare find in an unbeatable location. **Please see the list of upgrades in MLS supplements as these owners did just about everything to make this home luxurious!**
Listing Details
- Property Type
- Residential
- Listing#
- 7917716
- Source
- REcolorado (Denver)
- Last Updated
- 10-03-2024 07:15am
- Status
- Active
- Off Market Date
- 11-30--0001 12:00am
Property Details
- Property Subtype
- Single Family Residence
- Sold Price
- $1,200,000
- Original Price
- $1,200,000
- Location
- Castle Rock, CO 80109
- SqFT
- 6097.00
- Year Built
- 2022
- Acres
- 0.20
- Bedrooms
- 5
- Bathrooms
- 4
- Levels
- One
Map
Property Level and Sizes
- SqFt Lot
- 8625.00
- Lot Features
- Breakfast Nook, Ceiling Fan(s), Five Piece Bath, High Ceilings, Jack & Jill Bathroom, Kitchen Island, Open Floorplan, Pantry, Primary Suite, Quartz Counters, Radon Mitigation System, Sound System, Utility Sink, Walk-In Closet(s), Wet Bar
- Lot Size
- 0.20
- Foundation Details
- Slab
- Basement
- Finished, Partial, Sump Pump
Financial Details
- Previous Year Tax
- 8046.00
- Year Tax
- 2023
- Is this property managed by an HOA?
- Yes
- Primary HOA Name
- The Meadows Neighborhood
- Primary HOA Phone Number
- 303-814-2358
- Primary HOA Fees Included
- Maintenance Grounds, Trash
- Primary HOA Fees
- 83.00
- Primary HOA Fees Frequency
- Monthly
Interior Details
- Interior Features
- Breakfast Nook, Ceiling Fan(s), Five Piece Bath, High Ceilings, Jack & Jill Bathroom, Kitchen Island, Open Floorplan, Pantry, Primary Suite, Quartz Counters, Radon Mitigation System, Sound System, Utility Sink, Walk-In Closet(s), Wet Bar
- Appliances
- Bar Fridge, Dishwasher, Disposal, Double Oven, Dryer, Gas Water Heater, Microwave, Oven, Range, Range Hood, Refrigerator, Smart Appliances, Washer, Water Purifier, Water Softener
- Electric
- Central Air
- Flooring
- Carpet, Tile, Wood
- Cooling
- Central Air
- Heating
- Forced Air
- Fireplaces Features
- Family Room
Exterior Details
- Features
- Gas Valve
- Water
- Public
- Sewer
- Public Sewer
Garage & Parking
- Parking Features
- Floor Coating
Exterior Construction
- Roof
- Composition
- Construction Materials
- Frame
- Exterior Features
- Gas Valve
- Security Features
- Carbon Monoxide Detector(s), Radon Detector, Smoke Detector(s), Video Doorbell
- Builder Source
- Public Records
Land Details
- PPA
- 0.00
- Sewer Fee
- 0.00
Schools
- Elementary School
- Meadow View
- Middle School
- Castle Rock
- High School
- Castle View
Walk Score®
Listing Media
- Virtual Tour
- Click here to watch tour
Contact Agent
executed in 3.042 sec.






