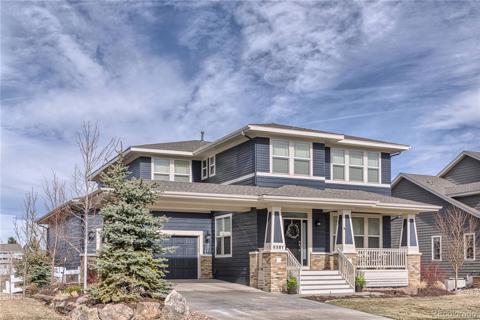6490 Steuben Court
Castle Pines, CO 80108 — Douglas County — Skyline Ridge Castle Pines NeighborhoodResidential $4,500 Active Listing# 4624291
5 beds 5 baths 5022.00 sqft Lot size: 9757.00 sqft 0.22 acres 2022 build
Property Description
Located on the west side of I-25 and just minutes from Castle Pines Town Center, this stunning home was built in 2022 and offers a spacious floor plan with a finished basement and three-car garage. The chef’s kitchen is a true highlight, featuring a 4-burner gas cooktop, refrigerator, microwave, and oven. A large center island provides ample space for everyday use and entertaining. Just behind the kitchen, you’ll find a generous walk-in pantry — perfect for storing all your favorite ingredients and more. Adjacent to the dining room, enjoy your morning coffee or afternoon tea on the back patio, a peaceful space to relax and unwind.
The primary suite offers luxury and comfort, complete with a standalone soaking tub, walk-in shower, and a spacious layout. Two additional bedrooms share a full-size bathroom, while a third bedroom features its own private bath — ideal for guests or extended family.Upstairs, a loft provides flexible space for a home office, media room, or additional lounge area. The finished basement includes an extra bedroom, bathroom, and a massive living area, offering endless possibilities — from a game room to a home theater or gym.If you're looking for exceptional space, modern finishes, and a prime location, this home delivers incredible value. Call today for a private showing.
You must meet below requirements to be considered. Application fee is non-refundable. All adults who will be living at the property must pass our screening process. This screening process will verify the following:
*Criminal Background check.
*Credit Score check.
*Income verification- The combined income of all tenants must be 2 times the monthly rent.
*Eviction and rental history.
*Reference checks and friends.
One month rent is required to hold the property. First month rent and security deposit is due at time of singing lease. First and last months rent may be required depending on screening results. Property Manager Licensee ID#067561.
Listing Details
- Property Type
- Residential
- Listing#
- 4624291
- Source
- REcolorado (Denver)
- Last Updated
- 09-23-2025 07:19pm
- Status
- Active
- Off Market Date
- 11-30--0001 12:00am
Property Details
- Property Subtype
- Single Family Residence
- Sold Price
- $4,500
- Original Price
- $4,500
- Location
- Castle Pines, CO 80108
- SqFT
- 5022.00
- Year Built
- 2022
- Acres
- 0.22
- Bedrooms
- 5
- Bathrooms
- 5
- Levels
- Two
Map
Property Level and Sizes
- SqFt Lot
- 9757.00
- Lot Features
- Breakfast Bar, Eat-in Kitchen, Five Piece Bath, High Ceilings, Kitchen Island, Open Floorplan, Pantry, Primary Suite, Quartz Counters, Walk-In Closet(s)
- Lot Size
- 0.22
- Basement
- Daylight, Finished, Full
Financial Details
- Year Tax
- 0
- Primary HOA Fees
- 0.00
Interior Details
- Interior Features
- Breakfast Bar, Eat-in Kitchen, Five Piece Bath, High Ceilings, Kitchen Island, Open Floorplan, Pantry, Primary Suite, Quartz Counters, Walk-In Closet(s)
- Appliances
- Convection Oven, Cooktop, Dishwasher, Disposal, Dryer, Microwave, Range Hood, Refrigerator, Sump Pump, Washer
- Laundry Features
- In Unit, Laundry Closet
- Electric
- Central Air
- Flooring
- Carpet, Vinyl
- Cooling
- Central Air
- Heating
- Forced Air
Exterior Details
- Features
- Balcony, Private Yard
Garage & Parking
Exterior Construction
- Exterior Features
- Balcony, Private Yard
Land Details
- PPA
- 0.00
- Sewer Fee
- 0.00
Schools
- Elementary School
- Buffalo Ridge
- Middle School
- Rocky Heights
- High School
- Rock Canyon
Walk Score®
Contact Agent
executed in 0.302 sec.













