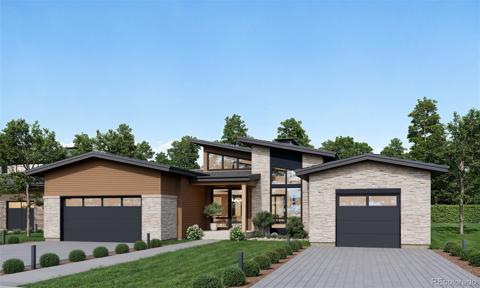6955 Sunstrand Court
Castle Pines, CO 80108 — Douglas County — The Canyons NeighborhoodResidential $1,585,000 Active Listing# 4262370
7 beds 7 baths 6451.00 sqft Lot size: 9453.00 sqft 0.22 acres 2022 build
Property Description
Enter a world where sophistication meets comfort. Lofty ceilings and an open floor plan with a floor-to-ceiling fireplace create a striking atmosphere perfect for hosting or simply unwinding. The gourmet kitchen with a vast center island is ideal for both daily life and grand entertaining. Seamlessly connect to nature on the covered balcony, where expansive glass doors bring the outdoors in. The home offers a private retreat for everyone. The luxurious primary suite is a true spa-like escape, while the upgraded walkout basement with over $150,000 in enhancements is an entertainer's dream, featuring a full wet bar, beverage fridge, and ice maker. Outside, find your own paradise with a hot tub and a landscaped patio. With a two-car attached garage and a one-car detached garage, storage is abundant. Conveniently located with easy access to I-25, the Denver Tech Center, and DIA, this home offers a lifestyle that perfectly balances comfort, elegance, and everyday convenience.
Listing Details
- Property Type
- Residential
- Listing#
- 4262370
- Source
- REcolorado (Denver)
- Last Updated
- 08-28-2025 03:30am
- Status
- Active
- Off Market Date
- 11-30--0001 12:00am
Property Details
- Property Subtype
- Single Family Residence
- Sold Price
- $1,585,000
- Original Price
- $1,675,000
- Location
- Castle Pines, CO 80108
- SqFT
- 6451.00
- Year Built
- 2022
- Acres
- 0.22
- Bedrooms
- 7
- Bathrooms
- 7
- Levels
- Two
Map
Property Level and Sizes
- SqFt Lot
- 9453.00
- Lot Features
- Eat-in Kitchen, Entrance Foyer, Five Piece Bath, High Ceilings, Kitchen Island, Open Floorplan, Pantry, Primary Suite, Vaulted Ceiling(s), Walk-In Closet(s), Wet Bar
- Lot Size
- 0.22
- Basement
- Finished, Unfinished, Walk-Out Access
Financial Details
- Previous Year Tax
- 13326.00
- Year Tax
- 2023
- Is this property managed by an HOA?
- Yes
- Primary HOA Name
- The Canyons HOA
- Primary HOA Phone Number
- 303-265-7949
- Primary HOA Amenities
- Clubhouse, Park, Playground, Pool, Trail(s)
- Primary HOA Fees Included
- Maintenance Grounds, Recycling, Trash
- Primary HOA Fees
- 130.00
- Primary HOA Fees Frequency
- Monthly
- Secondary HOA Name
- The Canyons Metro District
- Secondary HOA Phone Number
- 303-482-2213
- Secondary HOA Fees
- 30.00
- Secondary HOA Fees Frequency
- Monthly
Interior Details
- Interior Features
- Eat-in Kitchen, Entrance Foyer, Five Piece Bath, High Ceilings, Kitchen Island, Open Floorplan, Pantry, Primary Suite, Vaulted Ceiling(s), Walk-In Closet(s), Wet Bar
- Appliances
- Bar Fridge, Dishwasher, Disposal, Microwave, Oven, Range, Range Hood, Refrigerator, Wine Cooler
- Laundry Features
- In Unit
- Electric
- Central Air
- Flooring
- Carpet, Tile, Wood
- Cooling
- Central Air
- Heating
- Forced Air
- Fireplaces Features
- Living Room
- Utilities
- Cable Available, Electricity Connected, Internet Access (Wired), Natural Gas Connected, Phone Available
Exterior Details
- Features
- Lighting, Rain Gutters, Spa/Hot Tub
- Lot View
- Mountain(s)
- Water
- Public
- Sewer
- Public Sewer
Garage & Parking
Exterior Construction
- Roof
- Composition
- Construction Materials
- Frame
- Exterior Features
- Lighting, Rain Gutters, Spa/Hot Tub
- Window Features
- Window Coverings
- Security Features
- Video Doorbell
- Builder Source
- Public Records
Land Details
- PPA
- 0.00
- Road Frontage Type
- Public
- Road Responsibility
- Public Maintained Road
- Road Surface Type
- Paved
- Sewer Fee
- 0.00
Schools
- Elementary School
- Timber Trail
- Middle School
- Rocky Heights
- High School
- Rock Canyon
Walk Score®
Contact Agent
executed in 0.459 sec.













