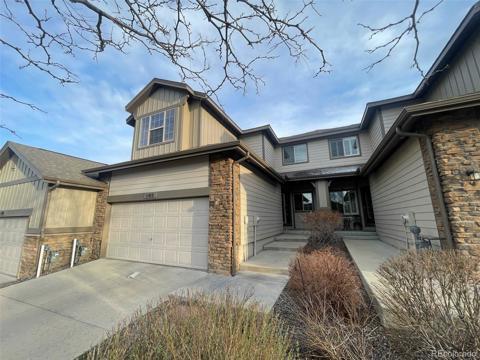7156 Finsberry Way
Castle Pines, CO 80108 — Douglas County — Castle Valley NeighborhoodTownhome $2,795 Active Listing# 5413166
3 beds 3 baths 2808.00 sqft 2021 build
Property Description
**Discover Modern Living in Castle Pines!** This stunning paired home is now available and ready to impress. Step onto the covered front porch and enter an open-concept main level featuring an office/flex room, a well-appointed kitchen, a spacious dining area, and a family room with 9-foot ceilings. The kitchen boasts a large countertop, French door refrigerator, dishwasher, microwave, and gas stove. Ample storage awaits in the pantry and cabinets, while luxury wood flooring graces the entire main level, including the powder room. Don't miss this opportunity to make this house your home!
**Upstairs Retreat:** The second level features a spacious Master Bedroom with a convenient Walk-in Closet—a perfect escape for relaxation. Adjacent to the bedroom, the Master Bathroom offers a Standing Shower, Dual Sink Counter, and a Toilet. You'll also find a spacious laundry room equipped with a new Front load Washer and Dryer. Additionally, there are two Kid/Guest Bedrooms that share a Full Bath, complete with a Dual Sink Counter, Tub, and Toilet. The unfinished basement awaits your personal touch and comes with Egress windows. For peace of mind, there's a Passive Radon Mitigation System in place. The house also includes an attached Two Car Garage, and front yard landscaping is expertly managed by the HOA.
Discover the Perfect Location! This home is ideally situated within walking distance to top-rated schools, including Montessori Charter School, American Academy Charter School, Rocky Heights Middle School, and Rock Canyon High School (just a 10-minute walk away). Enjoy the convenience of nearby shopping at The Shoppes At Castle Pines and take advantage of easy access to major Interstate Highway (only 2 minutes away). For outdoor enthusiasts, Elk Ridge Park is also within walking distance. Plus, explore The Outlets At Castle Rock (a short 10-minute drive), tee off at Castle Pines Golf Club, and immerse yourself in the natural beauty of Daniel’s Park. Welcome home!
Listing Details
- Property Type
- Townhome
- Listing#
- 5413166
- Source
- REcolorado (Denver)
- Last Updated
- 10-15-2024 04:22pm
- Status
- Active
- Off Market Date
- 11-30--0001 12:00am
Property Details
- Property Subtype
- Townhouse
- Sold Price
- $2,795
- Original Price
- $2,850
- Location
- Castle Pines, CO 80108
- SqFT
- 2808.00
- Year Built
- 2021
- Bedrooms
- 3
- Bathrooms
- 3
- Levels
- Two
Map
Property Level and Sizes
- Lot Features
- Open Floorplan, Pantry, Quartz Counters, Smart Thermostat, Utility Sink, Walk-In Closet(s), Wired for Data
- Basement
- Full
- Common Walls
- No One Above, No One Below, 1 Common Wall
Financial Details
- Year Tax
- 0
- Primary HOA Amenities
- Bike Storage, Garden Area, On Site Management, Park, Parking, Playground
- Primary HOA Fees
- 0.00
Interior Details
- Interior Features
- Open Floorplan, Pantry, Quartz Counters, Smart Thermostat, Utility Sink, Walk-In Closet(s), Wired for Data
- Appliances
- Cooktop, Dishwasher, Disposal, Double Oven, Dryer, Microwave, Oven, Refrigerator, Sump Pump, Tankless Water Heater, Washer
- Laundry Features
- In Unit
- Electric
- Central Air
- Flooring
- Carpet, Tile, Wood
- Cooling
- Central Air
- Heating
- Forced Air, Hot Water, Natural Gas
Exterior Details
- Features
- Balcony, Garden, Private Yard, Smart Irrigation
Garage & Parking
Exterior Construction
- Exterior Features
- Balcony, Garden, Private Yard, Smart Irrigation
Land Details
- PPA
- 0.00
- Sewer Fee
- 0.00
Schools
- Elementary School
- Buffalo Ridge
- Middle School
- Rocky Heights
- High School
- Rock Canyon
Walk Score®
Contact Agent
executed in 0.489 sec.













