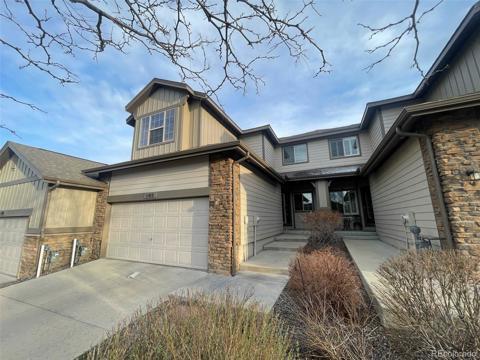7035 Cumbria Court
Castle Rock, CO 80108 — Douglas County — Townes At Skyline Ridge NeighborhoodTownhome $3,150 Active Listing# 1897072
4 beds 4 baths 1737.00 sqft 2023 build
Property Description
Brand new townhome in Castle Pines for rent. 4 bedroom, 4 bathroom in the Townes at Skyline Ridge. Be the first person to live in this beautiful brand new townhome.
Lots of natural light, thanks to plenty of windows and an open space in front of the unit. Gated front entry with porch.
First floor consists of a bedroom and 3/4 Bath (perfect for guests), access to your 2 car garage and 2 closets. On the second floor, you will find a large, open and bright area consisting of the kitchen, dining area, living room, half bathroom, and a covered balcony. Spacious kitchen has quartz countertops, stainless steel appliances (including a gas range), an island and an area with extra storage and countertop that would make a great coffee bar or butler's pantry. Brand new appliances throughout including the washer and dryer. On the third floor, you'll find the primary bedroom with a walk-in closet and 3/4 bathroom, along with 2 additional bedrooms, a full bathroom, and laundry.
Located right off of Lagae Road makes shopping, entertainment and restaurants a breeze to get to. Easy access to I-25 makes for a short commute (e.g., to DTC, Parker). Award winning Douglas County Schools including Rocky Heights Middle School and Rock Canyon High School.
No cats. Dogs are negotiable. Pet deposit and pet rent required. Tenant pays electric, gas, water, internet and cable (tenant's choice of plans/providers). Renters insurance required. Rent of $3300/month with one-month security deposit.
Listing Details
- Property Type
- Townhome
- Listing#
- 1897072
- Source
- REcolorado (Denver)
- Last Updated
- 07-05-2024 09:16pm
- Status
- Active
- Off Market Date
- 11-30--0001 12:00am
Property Details
- Property Subtype
- Townhouse
- Sold Price
- $3,150
- Original Price
- $3,300
- Location
- Castle Rock, CO 80108
- SqFT
- 1737.00
- Year Built
- 2023
- Bedrooms
- 4
- Bathrooms
- 4
- Levels
- Multi/Split
Map
Property Level and Sizes
- Lot Features
- Eat-in Kitchen, Granite Counters, Kitchen Island, Open Floorplan, Walk-In Closet(s)
- Basement
- Crawl Space
- Common Walls
- No One Above, No One Below, 2+ Common Walls
Financial Details
- Year Tax
- 0
- Primary HOA Amenities
- Trail(s)
- Primary HOA Fees
- 0.00
Interior Details
- Interior Features
- Eat-in Kitchen, Granite Counters, Kitchen Island, Open Floorplan, Walk-In Closet(s)
- Appliances
- Cooktop, Dishwasher, Disposal, Dryer, Microwave, Oven, Refrigerator, Washer
- Laundry Features
- In Unit
- Electric
- Central Air
- Flooring
- Carpet, Vinyl
- Cooling
- Central Air
- Heating
- Forced Air
Exterior Details
Garage & Parking
Exterior Construction
Land Details
- PPA
- 0.00
- Sewer Fee
- 0.00
Schools
- Elementary School
- Buffalo Ridge
- Middle School
- Rocky Heights
- High School
- Rock Canyon
Walk Score®
Contact Agent
executed in 0.497 sec.













